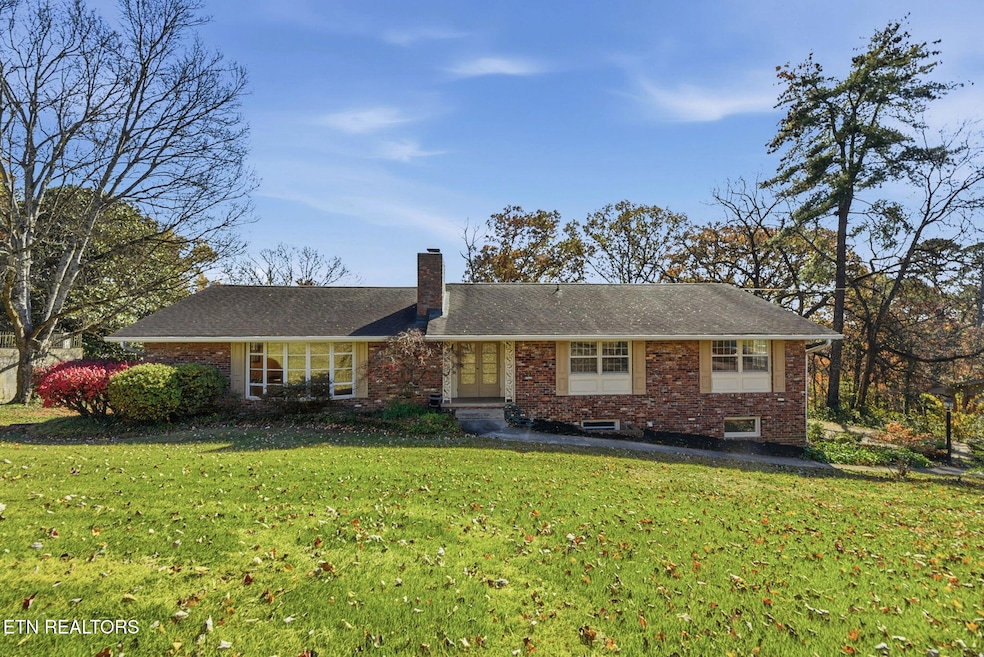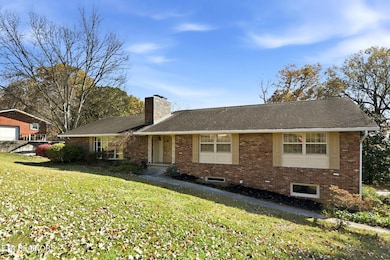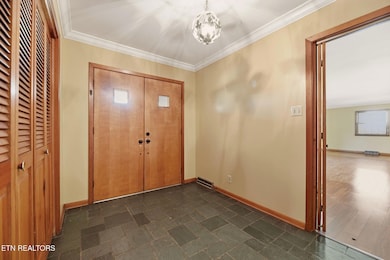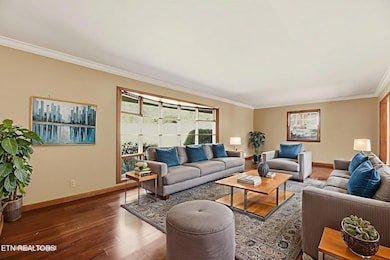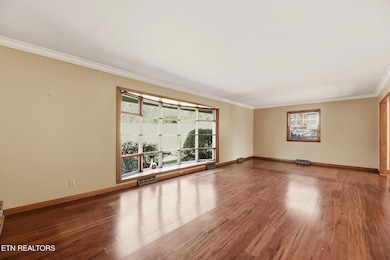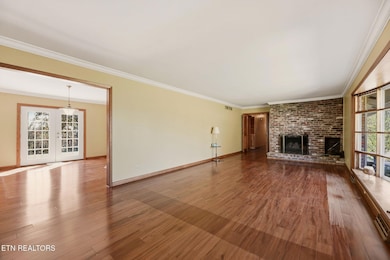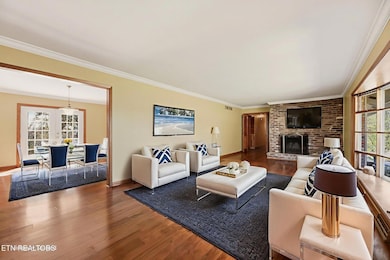5510 E Sunset Rd Knoxville, TN 37914
Holston Hills NeighborhoodEstimated payment $2,755/month
Highlights
- Golf Course Community
- Recreation Room
- Main Floor Primary Bedroom
- Clubhouse
- Traditional Architecture
- 2 Fireplaces
About This Home
Wonderful opportunity to own an all brick basement ranch home with loads of character in the well sought neighborhood of Holston Hills. You will love character of this community where an optional Holston Hills Country Club membership offers access to golf, swimming, tennis and more.
This spacious home offers 5 bedrooms and 3 full baths. Situated on over 1/2 of privacy you will love the Holston Hills community. The main level features a large foyer appointed with a stunning slate floor; 4 large bedrooms with brand new carpet and 2 full baths; huge family room with a stunning bay window, brick fireplace and gorgeous hardwood flooring and a large dining area with hardwood flooring that is perfect for entertaining. The gourmet kitchen that was carefully updated has stainless steel appliances, solid countertops, gorgeous hardwood flooring and a charming breakfast nook. There is a load of storage and the main level. With multiple outdoor living areas you will enjoy being with nature and overlooking your private backyard. The lower level is perfect for game day with 2 entertaining areas; guest bedroom and full bath. You will discover an oversized laundry room with a sink and plenty of cabinetry for storage. 2 car oversized garage is perfect for not only car storage but large enough for a workshop space. Buyer to verify square footage.
Conveniently located within minutes from I40, University of TN, downtown Knoxville and loads of amenities.
Home Details
Home Type
- Single Family
Est. Annual Taxes
- $2,248
Year Built
- Built in 1961
Lot Details
- 0.66 Acre Lot
- Lot Dimensions are 144x200
- Irregular Lot
- Lot Has A Rolling Slope
Parking
- 2 Car Attached Garage
- Basement Garage
- Rear-Facing Garage
Home Design
- Traditional Architecture
- Brick Exterior Construction
- Brick Frame
- Rough-In Plumbing
Interior Spaces
- 3,200 Sq Ft Home
- 2 Fireplaces
- Wood Burning Fireplace
- Brick Fireplace
- Fireplace Features Masonry
- Family Room
- Formal Dining Room
- Den
- Recreation Room
- Storage
- Finished Basement
- Walk-Out Basement
Kitchen
- Breakfast Room
- Eat-In Kitchen
- Self-Cleaning Oven
- Range
- Microwave
- Dishwasher
- Disposal
Flooring
- Carpet
- Tile
Bedrooms and Bathrooms
- 5 Bedrooms
- Primary Bedroom on Main
- 3 Full Bathrooms
Laundry
- Laundry Room
- Washer and Dryer Hookup
Outdoor Features
- Patio
Schools
- Sunnyview Elementary School
- Holston Middle School
- Carter High School
Utilities
- Forced Air Heating and Cooling System
- Heating System Uses Natural Gas
- Heat Pump System
Listing and Financial Details
- Assessor Parcel Number 071MA008
Community Details
Overview
- Property has a Home Owners Association
- Holston Hills Subdivision
Amenities
- Clubhouse
Recreation
- Golf Course Community
- Tennis Courts
- Recreation Facilities
- Community Pool
- Putting Green
Map
Home Values in the Area
Average Home Value in this Area
Property History
| Date | Event | Price | List to Sale | Price per Sq Ft |
|---|---|---|---|---|
| 01/19/2026 01/19/26 | Pending | -- | -- | -- |
| 11/16/2025 11/16/25 | For Sale | $499,900 | -- | $156 / Sq Ft |
Source: East Tennessee REALTORS® MLS
MLS Number: 1322083
APN: 071MA-008
- 5719 Green Valley Dr
- 5445 Garden Cress Trail
- 4929 Willow Bluff Cir
- 5508 Garden Cress Trail
- 4923 Willow Bluff Cir
- 6220 Roscoe Ln
- 105 Seminole Rd
- 0 Comanche Dr
- 417 Lupine Dr
- 5009 W Sunset Rd
- 415 Seneca Dr
- 4920 Shady Dell Trail
- 4305 Holston Hills Rd
- 324 N Chilhowee Dr
- 305 Bona Rd
- 217 Grata Rd
- 4701 Skyline Dr
- 301 Grata Rd
- 119 Holston Ct
- 4712 Plymouth Rd
Ask me questions while you tour the home.
