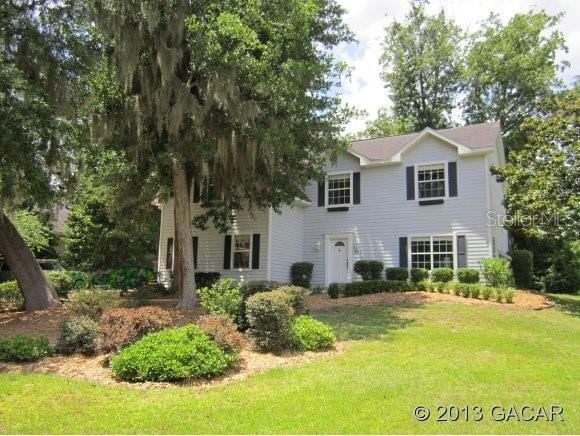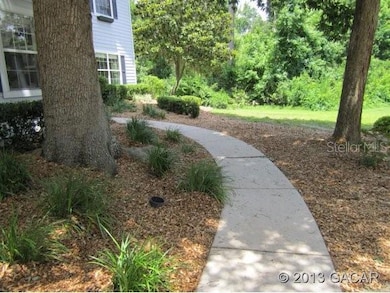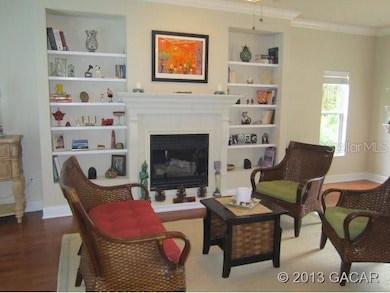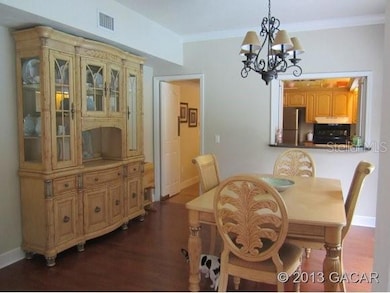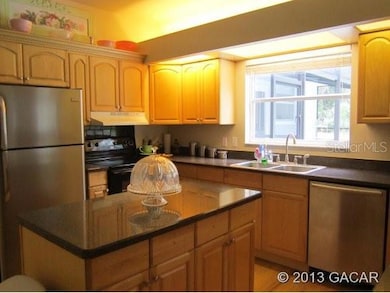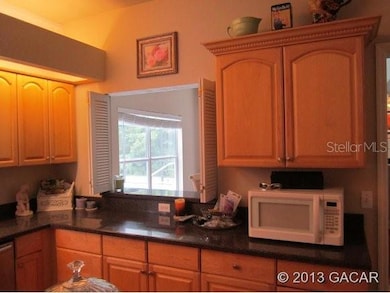
5510 NW 80th Ave Gainesville, FL 32653
Highlights
- In Ground Pool
- Clubhouse
- Traditional Architecture
- William S. Talbot Elementary School Rated A-
- Wooded Lot
- Wood Flooring
About This Home
As of October 2013Amazing POOL home in the popular Blues Creek community. This impressive two story home sits high off the road on a half-acre wooded lot with a 2 car side-entry garage. Pool is enclosed with new screening and has a cabana/guest house with full bath as a bonus! Inside features include newer fridge and dishwasher in kitchen, formal dining, gas fireplace with built-ins, high ceilings with crown molding, and guest bath on first floor, bedrooms and two full baths upstairs. Large bedrooms with walk-in closets. Interior freshly and tastefully painted. Exterior recently power-washed, fresh landscaping. Best priced pool home in the NW!
Last Agent to Sell the Property
BOSSHARDT REALTY SERVICES LLC License #3119914 Listed on: 06/03/2013

Home Details
Home Type
- Single Family
Est. Annual Taxes
- $3,722
Year Built
- Built in 1999
Lot Details
- 0.51 Acre Lot
- Wooded Lot
HOA Fees
- $30 Monthly HOA Fees
Parking
- 2 Car Garage
- Rear-Facing Garage
- Side Facing Garage
- Garage Door Opener
Home Design
- Traditional Architecture
- Frame Construction
- Shingle Roof
- Concrete Siding
- Cement Siding
Interior Spaces
- 2,090 Sq Ft Home
- Wood Burning Fireplace
- Gas Fireplace
- Blinds
- Home Security System
- Laundry Room
Kitchen
- Oven
- Dishwasher
- ENERGY STAR Qualified Appliances
- Disposal
Flooring
- Wood
- Tile
Bedrooms and Bathrooms
- 3 Bedrooms
Outdoor Features
- In Ground Pool
- Covered patio or porch
Horse Facilities and Amenities
- Shed Row
Utilities
- Central Heating
- Underground Utilities
- Electric Water Heater
- Private Sewer
- Cable TV Available
Listing and Financial Details
- Assessor Parcel Number 06006-040-008
Community Details
Overview
- Blues Creek HOA, Phone Number (352) 331-4066
- Blues Creek Subdivision
Amenities
- Clubhouse
Recreation
- Tennis Courts
- Community Pool
Ownership History
Purchase Details
Home Financials for this Owner
Home Financials are based on the most recent Mortgage that was taken out on this home.Purchase Details
Home Financials for this Owner
Home Financials are based on the most recent Mortgage that was taken out on this home.Purchase Details
Purchase Details
Purchase Details
Home Financials for this Owner
Home Financials are based on the most recent Mortgage that was taken out on this home.Purchase Details
Similar Homes in Gainesville, FL
Home Values in the Area
Average Home Value in this Area
Purchase History
| Date | Type | Sale Price | Title Company |
|---|---|---|---|
| Warranty Deed | $236,500 | Bosshardt Title Insurance Ag | |
| Deed | $194,000 | -- | |
| Deed | $100 | -- | |
| Special Warranty Deed | -- | None Available | |
| Certificate Of Transfer | $100 | -- | |
| Trustee Deed | -- | None Available | |
| Warranty Deed | $157,800 | -- | |
| Warranty Deed | $37,500 | -- |
Mortgage History
| Date | Status | Loan Amount | Loan Type |
|---|---|---|---|
| Open | $216,000 | New Conventional | |
| Closed | $232,215 | FHA | |
| Previous Owner | $194,000 | VA | |
| Previous Owner | $120,500 | Credit Line Revolving | |
| Previous Owner | $50,000 | Credit Line Revolving | |
| Previous Owner | $201,000 | New Conventional | |
| Previous Owner | $170,000 | New Conventional | |
| Previous Owner | $14,950 | No Value Available |
Property History
| Date | Event | Price | Change | Sq Ft Price |
|---|---|---|---|---|
| 06/04/2025 06/04/25 | For Sale | $449,900 | +90.2% | $215 / Sq Ft |
| 12/06/2021 12/06/21 | Off Market | $236,500 | -- | -- |
| 12/06/2021 12/06/21 | Off Market | $194,000 | -- | -- |
| 10/18/2013 10/18/13 | Sold | $236,500 | -5.4% | $113 / Sq Ft |
| 09/11/2013 09/11/13 | Pending | -- | -- | -- |
| 06/07/2013 06/07/13 | For Sale | $249,900 | +28.8% | $120 / Sq Ft |
| 07/13/2012 07/13/12 | Sold | $194,000 | -7.6% | $93 / Sq Ft |
| 04/20/2012 04/20/12 | Pending | -- | -- | -- |
| 03/12/2012 03/12/12 | For Sale | $210,000 | -- | $100 / Sq Ft |
Tax History Compared to Growth
Tax History
| Year | Tax Paid | Tax Assessment Tax Assessment Total Assessment is a certain percentage of the fair market value that is determined by local assessors to be the total taxable value of land and additions on the property. | Land | Improvement |
|---|---|---|---|---|
| 2024 | $4,448 | $236,900 | -- | -- |
| 2023 | $4,448 | $230,000 | $0 | $0 |
| 2022 | $4,194 | $223,301 | $0 | $0 |
| 2021 | $4,152 | $216,797 | $0 | $0 |
| 2020 | $4,079 | $213,804 | $0 | $0 |
| 2019 | $4,081 | $208,997 | $0 | $0 |
| 2018 | $3,798 | $205,100 | $0 | $0 |
| 2017 | $3,803 | $200,890 | $0 | $0 |
| 2016 | $3,773 | $196,760 | $0 | $0 |
| 2015 | $3,821 | $195,400 | $0 | $0 |
| 2014 | $3,943 | $199,300 | $0 | $0 |
| 2013 | -- | $201,800 | $43,200 | $158,600 |
Agents Affiliated with this Home
-
Jonathan Colon

Seller's Agent in 2025
Jonathan Colon
WATSON REALTY CORP
(352) 538-1453
321 Total Sales
-
Cindy Harrington

Seller's Agent in 2013
Cindy Harrington
BOSSHARDT REALTY SERVICES LLC
(352) 359-1434
60 Total Sales
-
Harris Max
H
Buyer's Agent in 2013
Harris Max
PAIS REALTY
(352) 283-1027
8 Total Sales
-
Jeffrey Tice

Seller's Agent in 2012
Jeffrey Tice
BHHS FLORIDA REALTY
(352) 316-0407
124 Total Sales
Map
Source: Stellar MLS
MLS Number: GC342991
APN: 06006-040-008
- 5453 NW 81st Ave
- 5315 NW 80th Ave
- 8216 NW 54th St
- 5119 NW 80th Rd
- 8277 NW 51st Dr
- 4931 NW 81st Ave
- 4806 NW 77th Rd
- 4745 NW 79th Rd
- 7944 NW 47th Way
- 7202 NW 52nd Terrace
- 7078 NW 52nd Terrace
- 7022 NW 51st Terrace Unit 1
- 6803 NW 53rd Terrace
- 6915 NW 49th St
- 0 NW 93rd Ave
- 8529 NW 42nd Dr
- 8689 NW 42nd Dr
- 8533 Laurel Ln
- 5123 NW 64th Ln
- 4155 NW 85th Place
