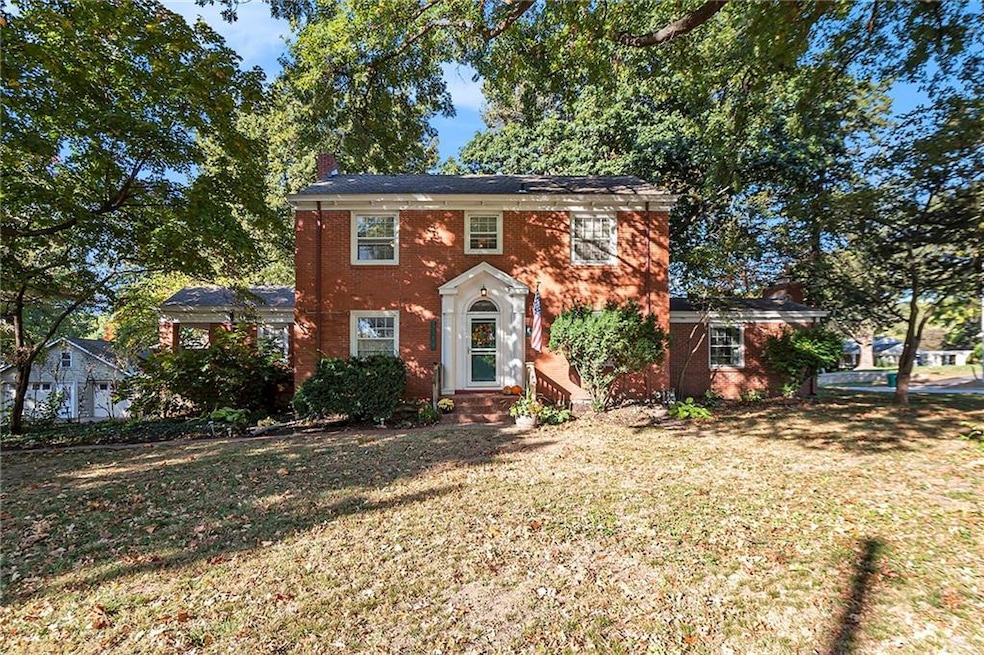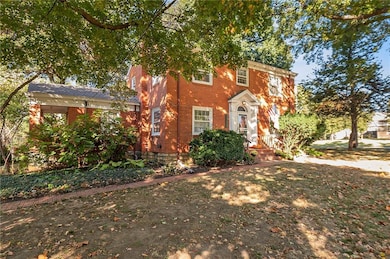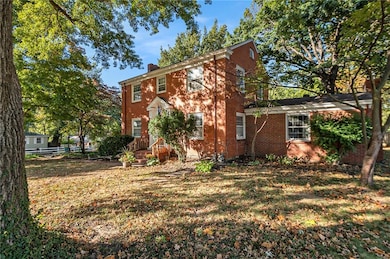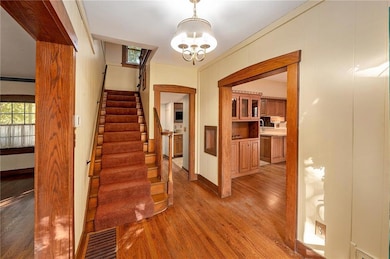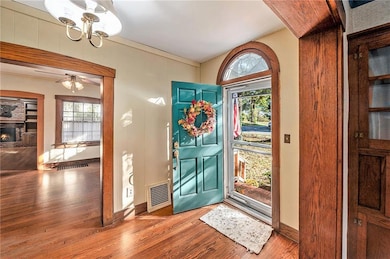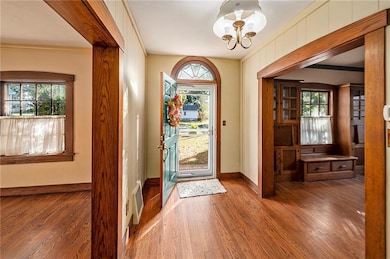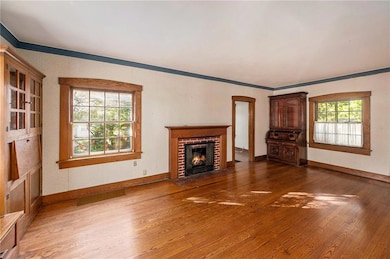5510 Quivira Rd Shawnee, KS 66216
Estimated payment $2,262/month
Highlights
- Deck
- Family Room with Fireplace
- Wood Flooring
- Ray Marsh Elementary School Rated A
- Traditional Architecture
- Corner Lot
About This Home
Welcome to this charming all-brick home set on a spacious corner lot surrounded by mature trees. Offering 4 bedrooms and two and a half baths, this home features a thoughtful addition that expands the main level with a private primary suite, complete with two walk-in closets and its own bath, a main-floor laundry room with multiple built-ins and pull down ironing board, and a convenient hall half bath. From here, step out onto the large deck that is ideal for gatherings or quiet evenings outdoors. There is a second addition off of the kitchen and dining rooms that adds even more functionality to the main floor. This warm and inviting family room features a gas log fireplace insert, and two large built-in bookcases on either side. The main living room has original built-in bookcases that add charm and maintain the historic value of the home while the gas log fireplace offers a cozy setting on those cold winter evenings. A small library/sitting room is off of the living room and has a door to a covered porch. Three secondary bedrooms upstairs and a hall bath complete the interior of this home. Outside you will discover a generous 2-car garage with a loft above that provides excellent storage, while a side carport adds additional parking options or lawn equipment storage. There is also a walkout/walkup basement that might have been an original garage. New replacement windows were recently added in the family room and primary suite. With it's blend of comfort, space, and classic appeal, this home is ready to welcome its next owners.
Listing Agent
ReeceNichols - Overland Park Brokerage Phone: 816-835-2032 License #SP00052016 Listed on: 09/29/2025

Co-Listing Agent
ReeceNichols - Overland Park Brokerage Phone: 816-835-2032 License #SP00229828
Home Details
Home Type
- Single Family
Est. Annual Taxes
- $3,479
Year Built
- Built in 1925
Lot Details
- 0.42 Acre Lot
- Wood Fence
- Corner Lot
- Paved or Partially Paved Lot
- Level Lot
Parking
- 2 Car Detached Garage
- Inside Entrance
- Front Facing Garage
- Garage Door Opener
Home Design
- Traditional Architecture
- Brick Exterior Construction
- Composition Roof
Interior Spaces
- 2,482 Sq Ft Home
- 1.5-Story Property
- Built-In Features
- Ceiling Fan
- Fireplace With Gas Starter
- Some Wood Windows
- Thermal Windows
- Family Room with Fireplace
- 2 Fireplaces
- Family Room Downstairs
- Living Room with Fireplace
- Sitting Room
- Formal Dining Room
- Basement
- Stone or Rock in Basement
- Storm Doors
Kitchen
- Free-Standing Electric Oven
- Dishwasher
- Wood Stained Kitchen Cabinets
- Disposal
Flooring
- Wood
- Carpet
- Vinyl
Bedrooms and Bathrooms
- 4 Bedrooms
- Walk-In Closet
Laundry
- Laundry Room
- Laundry on main level
Outdoor Features
- Deck
- Porch
Schools
- Ray Marsh Elementary School
- Sm Northwest High School
Utilities
- Window Unit Cooling System
- Forced Air Heating and Cooling System
Community Details
- No Home Owners Association
Listing and Financial Details
- $0 special tax assessment
Map
Home Values in the Area
Average Home Value in this Area
Tax History
| Year | Tax Paid | Tax Assessment Tax Assessment Total Assessment is a certain percentage of the fair market value that is determined by local assessors to be the total taxable value of land and additions on the property. | Land | Improvement |
|---|---|---|---|---|
| 2024 | $3,479 | $33,040 | $5,043 | $27,997 |
| 2023 | $3,606 | $33,661 | $5,043 | $28,618 |
| 2022 | $3,517 | $32,706 | $4,576 | $28,130 |
| 2021 | $3,433 | $29,923 | $3,977 | $25,946 |
| 2020 | $3,228 | $27,761 | $3,621 | $24,140 |
| 2019 | $3,109 | $26,714 | $3,021 | $23,693 |
| 2018 | $2,880 | $24,645 | $2,742 | $21,903 |
| 2017 | $2,771 | $23,334 | $2,742 | $20,592 |
| 2016 | $2,399 | $19,918 | $2,742 | $17,176 |
| 2015 | $2,204 | $19,056 | $2,742 | $16,314 |
| 2013 | -- | $18,170 | $2,742 | $15,428 |
Property History
| Date | Event | Price | List to Sale | Price per Sq Ft |
|---|---|---|---|---|
| 10/24/2025 10/24/25 | For Sale | $375,000 | -- | $151 / Sq Ft |
Purchase History
| Date | Type | Sale Price | Title Company |
|---|---|---|---|
| Deed | -- | None Listed On Document |
Source: Heartland MLS
MLS Number: 2575823
APN: QF241210-3066
- 5407 Halsey St
- 5504 Monrovia St
- 11815 W 53rd St
- 5620 Monrovia St
- 5640 Monrovia St
- 13126 W 52nd Terrace
- 13134 W 52nd Terrace
- 13130 W 52nd Terrace
- 12021 W 58th Place Unit H
- 5220 Mcanany Dr
- 5845 Caenen St
- 11403 W 51st Terrace
- 11002 W 55th Terrace
- 12809 W 57th Terrace
- 5731 Richards Cir
- 11915 W 49th Place
- 5005 Rosehill Dr
- Ashwood Plan at Bristol Highlands - North
- The Fleetwood Plan at Bristol Highlands - The Villas
- Cypress II Plan at Bristol Highlands - North
- 12027 W 58th Place
- 6009 King St
- 6016 Roger Rd
- 4712 Halsey St
- 4832 Melrose Ln
- 10302 W 62nd St
- 6100 Park St
- 10300 W 48th St
- 6314 Caenen Lake Rd
- 6451 E Frontage Rd
- 7130 King St
- 10405 W 70th Terrace
- 9002 W 64th Terrace
- 7325 Quivira Rd
- 8707 Shawnee Mission Pkwy
- 14916 W 65th St
- 5120 Goodman Ln
- 15510 W 63rd St
- 6701-6835 Lackman Rd
- 7200 Eby Ave
