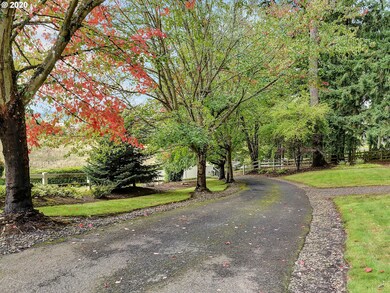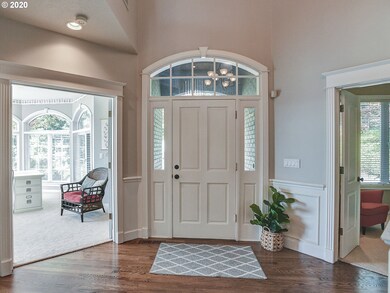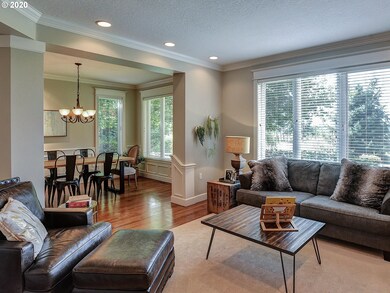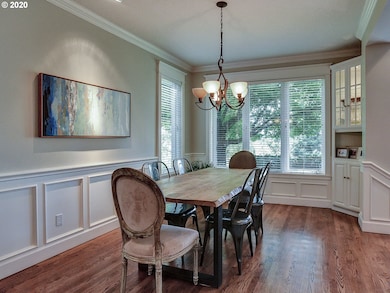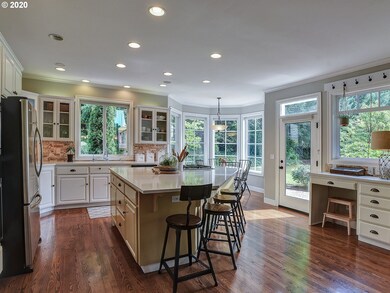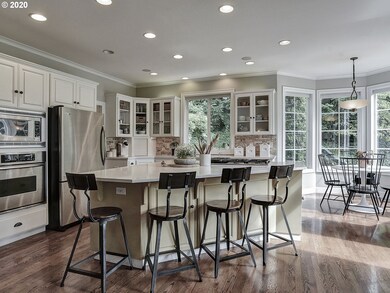
$1,200,000
- 3 Beds
- 3 Baths
- 3,157 Sq Ft
- 6061 SW Prosperity Park Rd
- Tualatin, OR
Rare Opportunity on Coveted Prosperity Park Road!Tucked away on a private 4.5-acre property surrounded by multi-million dollar homes, this one-owner daylight ranch offers a rare blend of comfort, privacy, and potential. Thoughtfully and meticulously maintained, the home welcomes you with original oak hardwood floors and a spacious living/dining area framed by floor-to-ceiling windows overlooking
Lori Ares Berkshire Hathaway HomeServices NW Real Estate

