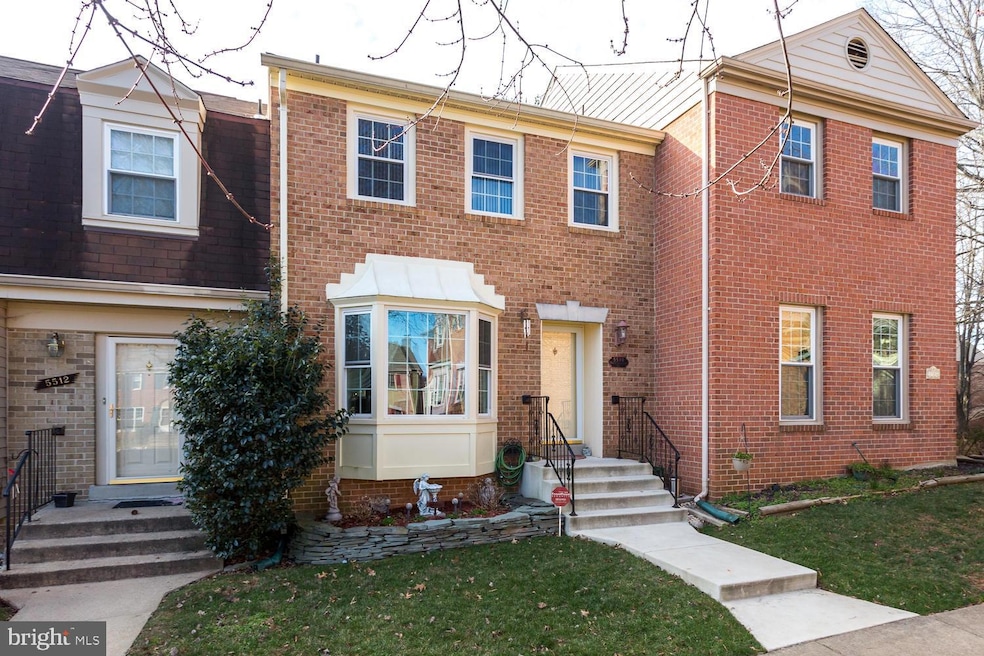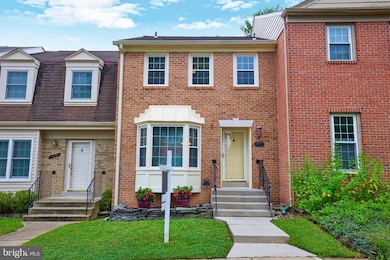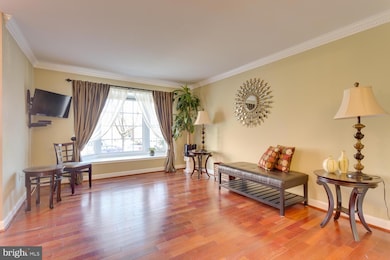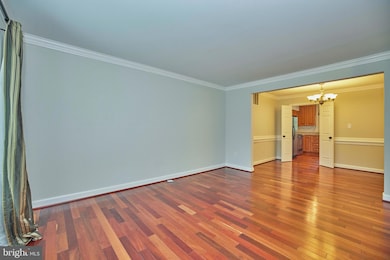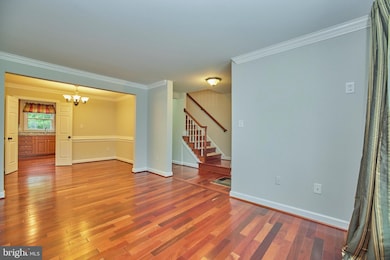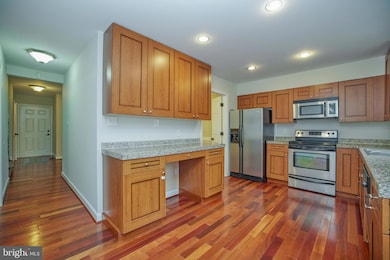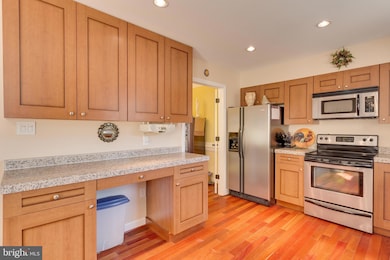Highlights
- Colonial Architecture
- Traditional Floor Plan
- No HOA
- Kings Glen Elementary School Rated A-
- Wood Flooring
- Upgraded Countertops
About This Home
Beautifully updated townhouse in Burke! Now available at a reduced rental price. Spacious living areas, modern kitchen, and move-in ready. Don’t miss this opportunity to rent in a prime location!
This stunning home offers an abundance of features and amenities. Boasting 3 spacious bedrooms, including 2 full bathrooms and 2 half bathrooms, this residence provides ample space for comfortable living. The entire property showcases elegant hardwood flooring across three levels, exuding a timeless charm. Prepare culinary delights in the gourmet kitchen, which features stainless steel appliances and a convenient breakfast nook. The house is equipped with an alarm system, ensuring peace of mind and enhanced security. The finished walk-out basement is an inviting retreat, complete with a cozy fireplace. Additionally, the separate laundry room provides extra storage space, maximizing functionality and organization. Enjoy outdoor relaxation and entertaining on the low-maintenance stone-paved patio. This delightful space offers a private oasis for leisurely activities. Relax while the landlord provided lawn cutting service takes care of the lawn. Conveniently located, this home provides easy access to transportation options. Within minutes, you can reach the VRE (Virginia Railway Express) or simply take a short stroll to the nearby bus stop. On Guinea Rd., you can take the bus to the Pentagon. Don't miss the opportunity to make this beautifully upgraded home your own, offering a combination of luxury, convenience, and comfort.
Listing Agent
Long & Foster Real Estate, Inc. License #SP98369808 Listed on: 08/02/2025

Townhouse Details
Home Type
- Townhome
Est. Annual Taxes
- $6,231
Year Built
- Built in 1983
Lot Details
- 1,520 Sq Ft Lot
- Property is in excellent condition
Home Design
- Colonial Architecture
- Asphalt Roof
- Vinyl Siding
- Brick Front
- Concrete Perimeter Foundation
Interior Spaces
- Property has 3 Levels
- Traditional Floor Plan
- Ceiling Fan
- Window Treatments
- Family Room
- Combination Dining and Living Room
Kitchen
- Breakfast Room
- Eat-In Kitchen
- Stove
- Dishwasher
- Stainless Steel Appliances
- Upgraded Countertops
- Disposal
Flooring
- Wood
- Ceramic Tile
Bedrooms and Bathrooms
- 3 Bedrooms
- En-Suite Primary Bedroom
- En-Suite Bathroom
- Soaking Tub
Laundry
- Laundry Room
- Dryer
- Washer
Finished Basement
- Connecting Stairway
- Laundry in Basement
- Basement with some natural light
Parking
- On-Street Parking
- 1 Assigned Parking Space
Accessible Home Design
- Level Entry For Accessibility
Schools
- Kings Glen Elementary School
- Lake Braddock Secondary Middle School
- Lake Braddock High School
Utilities
- Central Air
- Heat Pump System
- 110 Volts
- Electric Water Heater
- No Septic System
Listing and Financial Details
- Residential Lease
- Security Deposit $3,200
- 12-Month Lease Term
- Available 8/6/25
- Assessor Parcel Number 0781 16 0127
Community Details
Overview
- No Home Owners Association
- Association fees include common area maintenance, pool(s)
- Lakepointe Subdivision
Recreation
- Community Pool
Pet Policy
- No Pets Allowed
Map
Source: Bright MLS
MLS Number: VAFX2256344
APN: 0781-16-0127
- 5603 Stillwater Ct
- 9626 Pierrpont St
- 5711 Crownleigh Ct
- 5307 Richardson Dr
- 5638 Sutherland Ct
- 9710 Ashbourn Dr
- 5838 High Bluff Ct
- 5516 Winford Ct
- 9513 Burdett Rd
- 5370 Gainsborough Dr
- 5322 Stonington Dr
- 5409 Tripolis Ct
- 5137 Richardson Dr
- 5503 Akridge Ct
- 5135 Richardson Dr
- 5508 La Cross Ct
- 5432 Brixham Ct
- 5122 Pommeroy Dr
- 9814 Natick Rd
- 5427 Safe Harbor Ct
- 9926 Lakepointe Ct
- 5435 Crossrail Dr
- 5847 New England Woods Dr
- 5513 Ridgeton Hill Ct
- 5432 Mersea Ct
- 10024 Downeys Wood Ct
- 5354 Anchor Ct
- 5415 Helm Ct
- 5202 Ellington Ct
- 5812 Chase Commons Ct
- 10053 Chestnut Wood Ln
- 9885 Burke Pond Ct
- 10326 Colony Park Dr
- 9811 Burke Pond Ln
- 10353 Hampshire Green Ave
- 9306 Kite St Unit Single house
- 5571 Hecate Ct
- 5994 Annaberg Place Unit 174
- 5056 Kenerson Dr
- 5806 Bridgetown Ct
