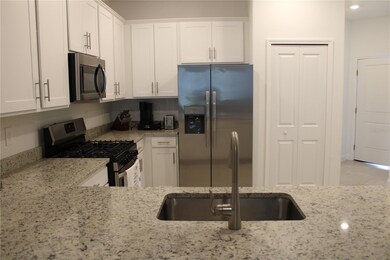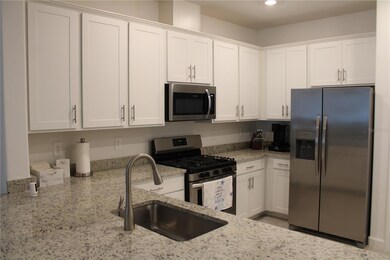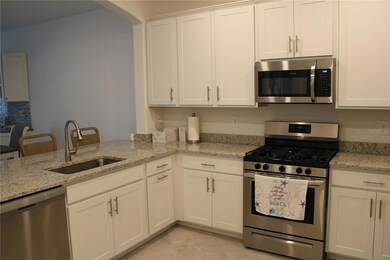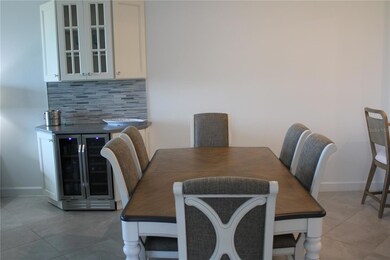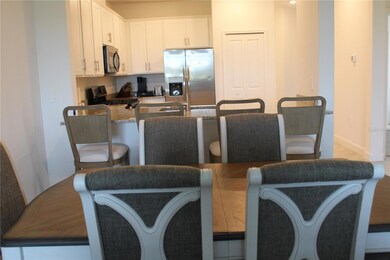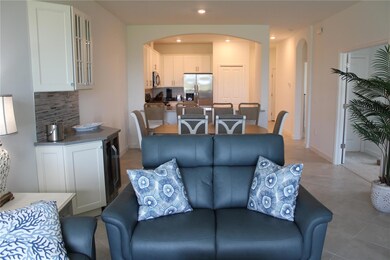5510 Tidal Breeze Cove Unit 5510 Lakewood Ranch, FL 34211
Highlights
- Open Floorplan
- Park or Greenbelt View
- Den
- B.D. Gullett Elementary School Rated A-
- Solid Surface Countertops
- Covered Patio or Porch
About This Home
Lorraine Lakes welcomes you home to your next vacation destination. NEW to the rental and located in the heart of Lakewood Ranch this spectacular 1/2 duplex - villa features 2 bedrooms, 2 bathrooms and a den/office along with a screened in lanai and a 2 car garage. Once you enter through the foyer you will immediately know that you have chosen the perfect place to enjoy your vacation. The property boasts a spacious open floor plan with a Livingroom / dining area overlooking the nature preserve just beyond your screened in lanai which if absolutely perfect for entertaining with friends and family. Lorraine Lakes offers you resort style amenities perfect for relaxation. The amenities include a resort-style pool, tennis and pickleball courts, fitness center, indoor basketball court a cafe, a coastal-inspired clubhouse, arcade, playground and a splash pad. Lorraine Lakes is located in the center Lakewood Ranch area and conveniently within minuets to fine dining, shopping and cultural attractions. With so much to do why would you want to be anywhere else? contact us today and reserve your next spot in paradise! you will not be disappointed. Available December 2024 - April 2025 with a 90 day minimum guest reservation.
Listing Agent
PERLA'S PROPERTIES, LLC Brokerage Phone: 941-242-9903 License #3033700 Listed on: 09/07/2024
Home Details
Home Type
- Single Family
Year Built
- Built in 2023
Parking
- 2 Car Attached Garage
Home Design
- Villa
- Turnkey
Interior Spaces
- 1,414 Sq Ft Home
- 1-Story Property
- Open Floorplan
- Bar Fridge
- Dry Bar
- Ceiling Fan
- Shades
- Combination Dining and Living Room
- Den
- Park or Greenbelt Views
Kitchen
- Range
- Microwave
- Dishwasher
- Solid Surface Countertops
- Disposal
Flooring
- Carpet
- Ceramic Tile
Bedrooms and Bathrooms
- 2 Bedrooms
- Split Bedroom Floorplan
- Walk-In Closet
- 2 Full Bathrooms
Laundry
- Laundry Room
- Dryer
- Washer
Utilities
- Central Heating and Cooling System
- Cable TV Available
Additional Features
- Covered Patio or Porch
- 4,996 Sq Ft Lot
Listing and Financial Details
- Residential Lease
- Security Deposit $1,500
- Property Available on 12/1/24
- Tenant pays for cleaning fee
- The owner pays for cable TV, electricity, grounds care, internet, pool maintenance, sewer, trash collection, water
- $100 Application Fee
- 3-Month Minimum Lease Term
- Assessor Parcel Number 581228309
Community Details
Overview
- Property has a Home Owners Association
- Perla Whitaker Association
- Lorraine Lakes Ph Iia Subdivision
Pet Policy
- No Pets Allowed
Map
Property History
| Date | Event | Price | List to Sale | Price per Sq Ft |
|---|---|---|---|---|
| 09/22/2025 09/22/25 | Price Changed | $3,495 | -12.5% | $2 / Sq Ft |
| 02/03/2025 02/03/25 | Price Changed | $3,995 | -7.0% | $3 / Sq Ft |
| 12/20/2024 12/20/24 | Price Changed | $4,295 | -4.4% | $3 / Sq Ft |
| 09/19/2024 09/19/24 | Price Changed | $4,495 | -8.2% | $3 / Sq Ft |
| 09/07/2024 09/07/24 | For Rent | $4,895 | -- | -- |
Source: Stellar MLS
MLS Number: A4622757
- 15160 Lyla Terrace
- 5333 Coral Reef Way
- 5327 Coral Reef Way
- 15527 Islandwalk Ave
- 5522 Tidal Breeze Cove
- 15233 Lyla Terrace
- 5506 Tidal Breeze Cove
- 5317 Coral Reef Way
- 5235 Coral Reef Way
- 5239 Coral Reef Way
- 15332 Serene Shores Loop
- 5266 Coral Reef Way
- 5270 Coral Reef Way
- 5274 Coral Reef Way
- 5311 Calypso Ct
- 15719 Barefoot Beach Dr
- 4957 Seafoam Trail
- 4961 Seafoam Trail
- 5107 Coral Reef Way
- 5129 Marina Basin Ct
- 14832 Lyla Terrace
- 15115 Sunny Day Dr
- 5410 Mystic Water Cove
- 15012 Lyla Terrace
- 15229 Lyla Terrace
- 14721 Lyla Terrace
- 15004 Lyla Terrace
- 5161 Coral Reef Way
- 5236 Blue Crush St
- 15716 Barefoot Beach Dr
- 5129 Marina Basin Ct
- 15021 Sea Salt Way
- 15025 Sea Salt Way
- 15018 Oxford Grey Dr
- 15049 Sea Salt Way
- 15721 Sunny Day Dr
- 15736 Sunny Day Dr
- 15926 Clear Skies Place
- 14725 Lyla Terrace
- 15942 Clear Skies Place

