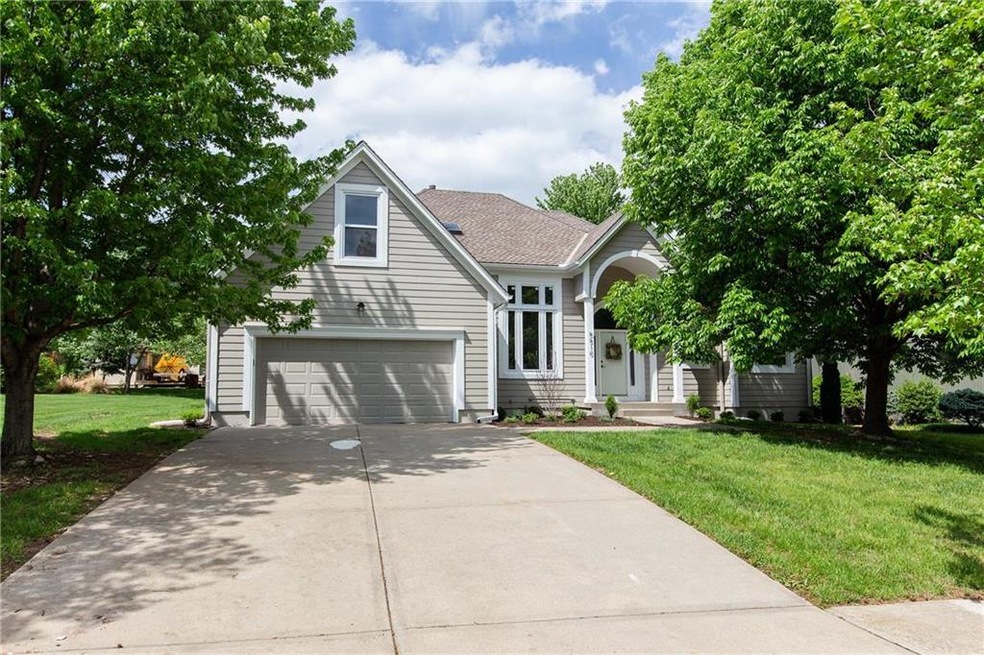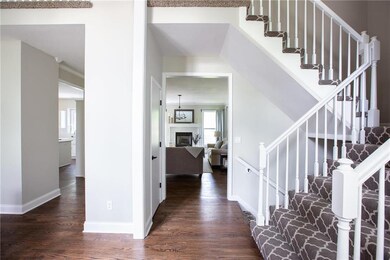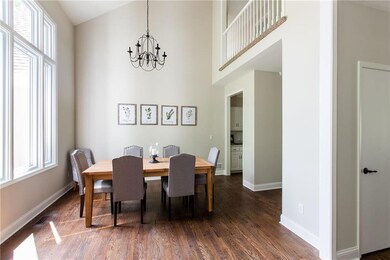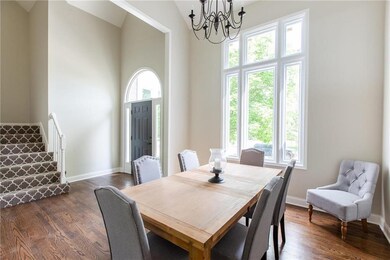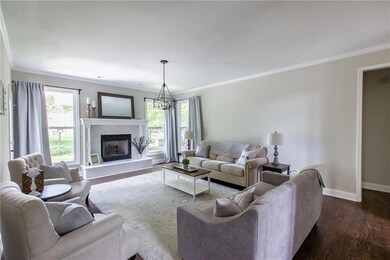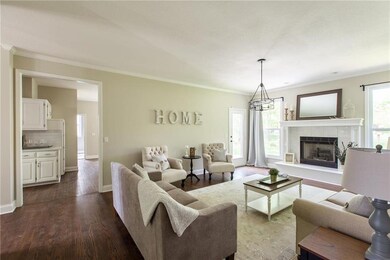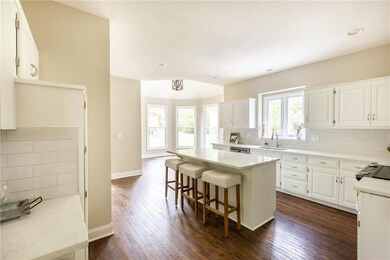
5510 W 153rd Terrace Overland Park, KS 66223
Blue Valley NeighborhoodHighlights
- Vaulted Ceiling
- Traditional Architecture
- Loft
- Stanley Elementary School Rated A-
- Whirlpool Bathtub
- Great Room with Fireplace
About This Home
As of June 2025Welcome Home! This tastefully remodeled 1.5 story home has been updated from top to bottom. This move-in ready home includes all new paint, new hardwoods, new windows, new carpet, updated tile, renovated kitchen, updated bathrooms, main floor master and a large basement with wet bar perfect for entertaining. Large windows flood the space with natural light. Tons of house for the money! Close to highways, Blue Valley schools, shopping, and dining. Hurry, this one won't last long!
Last Agent to Sell the Property
Real Broker, LLC License #SP00230580 Listed on: 05/18/2018

Home Details
Home Type
- Single Family
Est. Annual Taxes
- $3,752
HOA Fees
- $15 Monthly HOA Fees
Parking
- 2 Car Attached Garage
- Front Facing Garage
Home Design
- Traditional Architecture
- Frame Construction
- Composition Roof
- Lap Siding
Interior Spaces
- Wet Bar: Ceramic Tiles, Shower Over Tub, Carpet, Hardwood, Separate Shower And Tub
- Built-In Features: Ceramic Tiles, Shower Over Tub, Carpet, Hardwood, Separate Shower And Tub
- Vaulted Ceiling
- Ceiling Fan: Ceramic Tiles, Shower Over Tub, Carpet, Hardwood, Separate Shower And Tub
- Skylights
- Thermal Windows
- Shades
- Plantation Shutters
- Drapes & Rods
- Great Room with Fireplace
- Formal Dining Room
- Loft
- Laundry on main level
Kitchen
- Eat-In Country Kitchen
- Breakfast Area or Nook
- Granite Countertops
- Laminate Countertops
Flooring
- Wall to Wall Carpet
- Linoleum
- Laminate
- Stone
- Ceramic Tile
- Luxury Vinyl Plank Tile
- Luxury Vinyl Tile
Bedrooms and Bathrooms
- 5 Bedrooms
- Cedar Closet: Ceramic Tiles, Shower Over Tub, Carpet, Hardwood, Separate Shower And Tub
- Walk-In Closet: Ceramic Tiles, Shower Over Tub, Carpet, Hardwood, Separate Shower And Tub
- Double Vanity
- Whirlpool Bathtub
- Ceramic Tiles
Finished Basement
- Basement Fills Entire Space Under The House
- Sub-Basement: Bathroom 4, Bedroom 5
Schools
- Stanley Elementary School
- Blue Valley High School
Additional Features
- Enclosed patio or porch
- Forced Air Heating and Cooling System
Community Details
- Association fees include trash pick up
- Green Meadows Subdivision
Listing and Financial Details
- Assessor Parcel Number Np27700015 0007
Ownership History
Purchase Details
Home Financials for this Owner
Home Financials are based on the most recent Mortgage that was taken out on this home.Purchase Details
Home Financials for this Owner
Home Financials are based on the most recent Mortgage that was taken out on this home.Purchase Details
Home Financials for this Owner
Home Financials are based on the most recent Mortgage that was taken out on this home.Purchase Details
Similar Homes in Overland Park, KS
Home Values in the Area
Average Home Value in this Area
Purchase History
| Date | Type | Sale Price | Title Company |
|---|---|---|---|
| Warranty Deed | -- | Security 1St Title | |
| Warranty Deed | -- | Continental Title | |
| Warranty Deed | -- | None Available | |
| Interfamily Deed Transfer | -- | None Available |
Mortgage History
| Date | Status | Loan Amount | Loan Type |
|---|---|---|---|
| Previous Owner | $146,000 | New Conventional | |
| Previous Owner | $157,000 | New Conventional | |
| Previous Owner | $155,200 | Future Advance Clause Open End Mortgage | |
| Previous Owner | $226,000 | New Conventional | |
| Previous Owner | $220,000 | New Conventional |
Property History
| Date | Event | Price | Change | Sq Ft Price |
|---|---|---|---|---|
| 06/30/2025 06/30/25 | Sold | -- | -- | -- |
| 05/24/2025 05/24/25 | Pending | -- | -- | -- |
| 05/22/2025 05/22/25 | For Sale | $550,000 | +37.5% | $151 / Sq Ft |
| 06/21/2018 06/21/18 | Sold | -- | -- | -- |
| 05/18/2018 05/18/18 | Pending | -- | -- | -- |
| 05/18/2018 05/18/18 | For Sale | $399,900 | -- | $110 / Sq Ft |
Tax History Compared to Growth
Tax History
| Year | Tax Paid | Tax Assessment Tax Assessment Total Assessment is a certain percentage of the fair market value that is determined by local assessors to be the total taxable value of land and additions on the property. | Land | Improvement |
|---|---|---|---|---|
| 2024 | $5,960 | $58,156 | $10,142 | $48,014 |
| 2023 | $5,721 | $54,913 | $10,142 | $44,771 |
| 2022 | $5,497 | $51,819 | $10,142 | $41,677 |
| 2021 | $5,491 | $49,140 | $8,821 | $40,319 |
| 2020 | $5,352 | $47,576 | $7,052 | $40,524 |
| 2019 | $5,247 | $45,655 | $4,701 | $40,954 |
| 2018 | $4,249 | $36,259 | $4,701 | $31,558 |
| 2017 | $3,958 | $33,189 | $4,701 | $28,488 |
| 2016 | $3,779 | $31,671 | $4,701 | $26,970 |
| 2015 | $3,776 | $31,521 | $4,701 | $26,820 |
| 2013 | -- | $29,118 | $4,701 | $24,417 |
Agents Affiliated with this Home
-
K
Seller's Agent in 2025
Katy Forrest
KW KANSAS CITY METRO
-
J
Seller Co-Listing Agent in 2025
John Forrest
KW KANSAS CITY METRO
-
A
Buyer's Agent in 2025
Aimee Jacobson
Seek Real Estate
-
A
Seller's Agent in 2018
Andy Blake
Real Broker, LLC
-
L
Buyer's Agent in 2018
Laura Hales
Platinum Realty LLC
Map
Source: Heartland MLS
MLS Number: 2107673
APN: NP27700015-0007
- 5704 W 154th St
- 5619 W 152nd Terrace
- 5305 W 155th Terrace
- 15452 Iron Horse Cir
- 15614 Outlook St
- 5607 W 157th St
- 15107 Beverly St
- 6019 W 157th Terrace
- 6307 W 152nd St
- 4704 W 152nd St
- 5701 W 148th Place
- 5108 W 150th St
- 15090 Walmer St
- 15612 Barkley St
- 4405 157th St
- 4600 157th St
- 3920 W 158th Place
- 6205 W 149th St
- 3929 W 158th Place
- 15701 El Monte St
