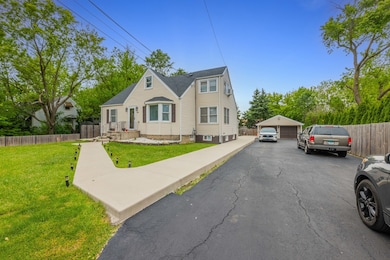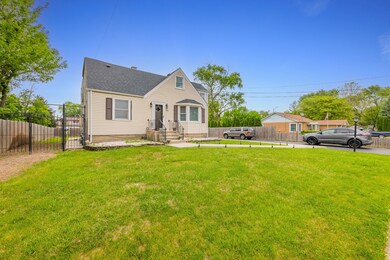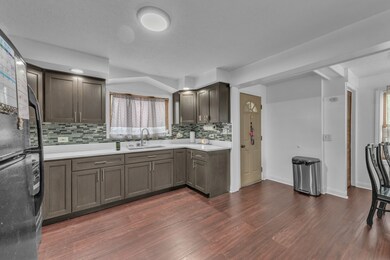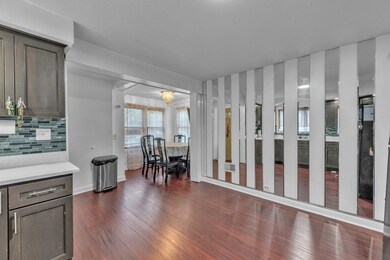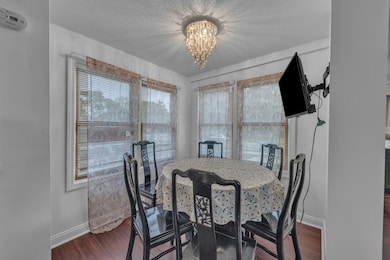
5510 W 81st Place Burbank, IL 60459
Estimated payment $2,980/month
Highlights
- Second Kitchen
- Living Room
- Central Air
- Wood Flooring
- Laundry Room
- Combination Kitchen and Dining Room
About This Home
Welcome to this SPACIOUS and VERSATILE 2-story home sitting on an OVERSIZED LOT, currently set up and USED LIKE A 2-UNIT but also ideal as a SINGLE FAMILY RESIDENCE, perfect for RELATED LIVING! This WELL-MAINTAINED property offers 5 BEDROOMS and 4 FULL BATHROOMS, with a FULL FINISHED BASEMENT for extra living space. The layout includes 2 BEDROOMS and 1 BATH upstairs (with its OWN GAS METER and ELECTRIC METER), 2 BEDROOMS and 1 BATH on the main level, and 1 BEDROOM and 1 BATH in the basement (shared utilities with main level). The MAIN FLOOR KITCHEN was UPDATED about 4 YEARS AGO, and the MAIN and SECOND FLOOR BATHROOMS were RENOVATED about 3 YEARS AGO. Other major UPDATES include a NEWER ROOF (approx. 5 YEARS), FURNACE and BOILER (1 YEAR), and an A/C CONDENSER (about 7 MONTHS). The BASEMENT was COMPLETELY REMODELED just 1 YEAR AGO. Step outside and IMAGINE the POSSIBILITIES, this MASSIVE BACKYARD and HUGE CONCRETE DRIVEWAY offer the PERFECT SPACE for SUMMER COOKOUTS, KIDS PLAYING, or your DOGS RUNNING FREE. All CONCRETE WORK along with the NEWER FENCE was all done about 4 YEARS AGO. The 2-CAR DETACHED GARAGE was REMODELED and INSULATED about 2 YEARS AGO and features NEWER WINDOWS. This home truly has SO MUCH TO OFFER! MUST SEE TO APPRECIATE IT'S VALUE!!
Open House Schedule
-
Saturday, June 07, 202512:00 to 2:00 pm6/7/2025 12:00:00 PM +00:006/7/2025 2:00:00 PM +00:00Add to Calendar
Home Details
Home Type
- Single Family
Est. Annual Taxes
- $7,137
Year Built
- Built in 1951 | Remodeled in 2021
Lot Details
- 10,642 Sq Ft Lot
Parking
- 2 Car Garage
- Driveway
Interior Spaces
- 1,917 Sq Ft Home
- 2-Story Property
- Family Room
- Living Room
- Combination Kitchen and Dining Room
- Wood Flooring
- Laundry Room
Kitchen
- Second Kitchen
- Range
- Microwave
- Dishwasher
Bedrooms and Bathrooms
- 4 Bedrooms
- 5 Potential Bedrooms
- 4 Full Bathrooms
Basement
- Basement Fills Entire Space Under The House
- Finished Basement Bathroom
Utilities
- Central Air
- Heating System Uses Natural Gas
- Lake Michigan Water
Map
Home Values in the Area
Average Home Value in this Area
Tax History
| Year | Tax Paid | Tax Assessment Tax Assessment Total Assessment is a certain percentage of the fair market value that is determined by local assessors to be the total taxable value of land and additions on the property. | Land | Improvement |
|---|---|---|---|---|
| 2024 | $6,664 | $23,000 | $10,108 | $12,892 |
| 2023 | $6,664 | $23,000 | $10,108 | $12,892 |
| 2022 | $6,664 | $17,280 | $8,778 | $8,502 |
| 2021 | $6,376 | $17,280 | $8,778 | $8,502 |
| 2020 | $6,152 | $17,280 | $8,778 | $8,502 |
| 2019 | $4,528 | $18,811 | $7,980 | $10,831 |
| 2018 | $6,548 | $18,811 | $7,980 | $10,831 |
| 2017 | $4,286 | $18,811 | $7,980 | $10,831 |
| 2016 | $6,071 | $17,232 | $6,650 | $10,582 |
| 2015 | $4,320 | $17,232 | $6,650 | $10,582 |
| 2014 | $5,670 | $17,232 | $6,650 | $10,582 |
| 2013 | $4,666 | $20,031 | $6,650 | $13,381 |
Property History
| Date | Event | Price | Change | Sq Ft Price |
|---|---|---|---|---|
| 06/04/2025 06/04/25 | For Sale | $424,900 | +121.3% | $222 / Sq Ft |
| 05/22/2020 05/22/20 | Sold | $192,000 | 0.0% | $100 / Sq Ft |
| 04/03/2020 04/03/20 | Pending | -- | -- | -- |
| 04/02/2020 04/02/20 | Off Market | $192,000 | -- | -- |
| 04/01/2020 04/01/20 | Pending | -- | -- | -- |
| 03/20/2020 03/20/20 | For Sale | $199,900 | -- | $104 / Sq Ft |
Purchase History
| Date | Type | Sale Price | Title Company |
|---|---|---|---|
| Quit Claim Deed | -- | First American Title | |
| Warranty Deed | $192,000 | Chicago Title Insurance Co | |
| Deed | $132,000 | Orange Coast Title |
Mortgage History
| Date | Status | Loan Amount | Loan Type |
|---|---|---|---|
| Open | $175,000 | Credit Line Revolving | |
| Previous Owner | $99,000 | Commercial | |
| Previous Owner | $176,800 | Credit Line Revolving | |
| Previous Owner | $75,000 | Credit Line Revolving | |
| Previous Owner | $18,683 | Unknown | |
| Previous Owner | $20,000 | Unknown |
Similar Homes in Burbank, IL
Source: Midwest Real Estate Data (MRED)
MLS Number: 12384816
APN: 19-33-102-016-0000
- 8026 Linder Ave
- 8209 Central Ave
- 5640 W 82nd Place
- 5700 W 82nd St
- 7927 Lotus Ave
- 5710 W 82nd St
- 5641 W 81st Place
- 5708 W 82nd Place
- 5660 W 83rd Place
- 5440 W 84th Place
- 8320 Latrobe Ave Unit 1
- 8328 Latrobe Ave
- 7757 Linder Ave
- 8400 Latrobe Ave
- 5855 W 82nd St
- 5449 W 85th St
- 7817 Menard Ave
- 7744 Major Ave
- 5113 W 79th Place
- 7720 Lorel Ave

