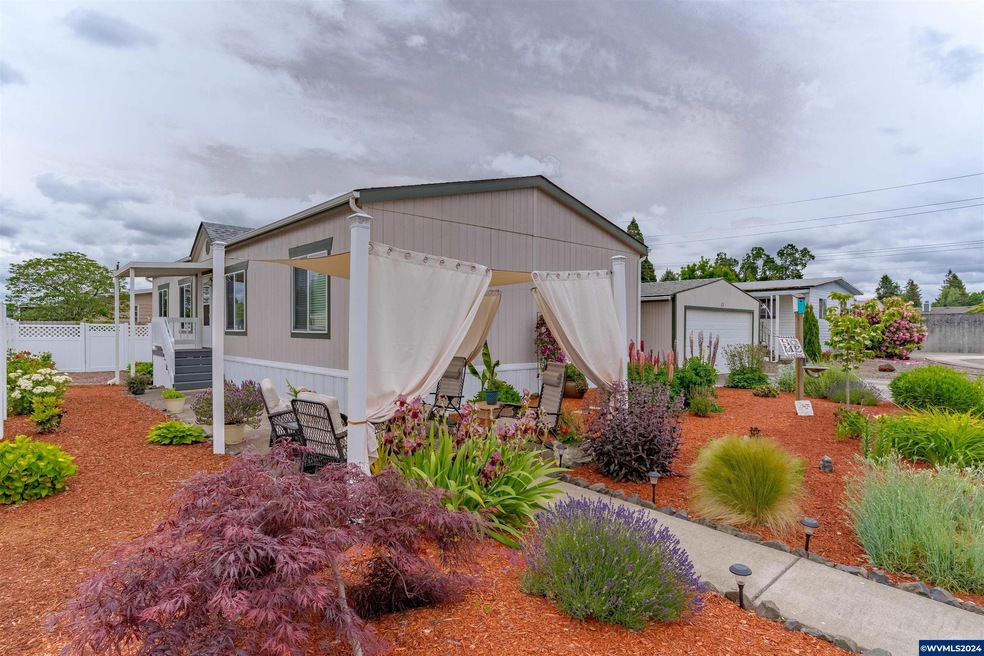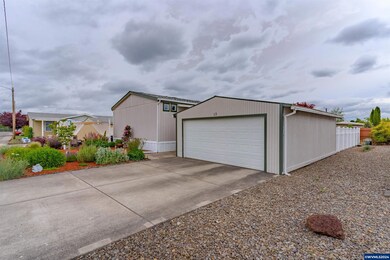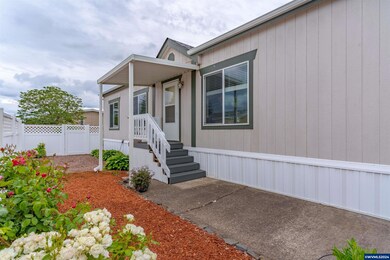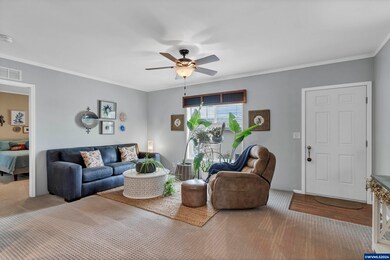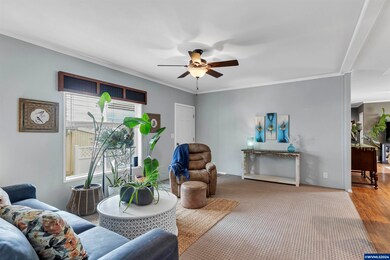
$179,900
- 3 Beds
- 2 Baths
- 1,333 Sq Ft
- 5056 Briarwood Cir N
- Keizer, OR
Accepted Offer with Contingencies. Charming manufactured home in Briarwood Estates offers a perfect blend of comfort & modern design. This beautifully landscaped home features 3 bedrooms and 2 full baths. Step inside to an open-concept living area with vaulted ceilings and an airy inviting atmosphere. The modern kitchen boasts sleek finishes, ample cabinetry, and new appliances. Enjoy the
Bradley Mulliner MORE REALTY
