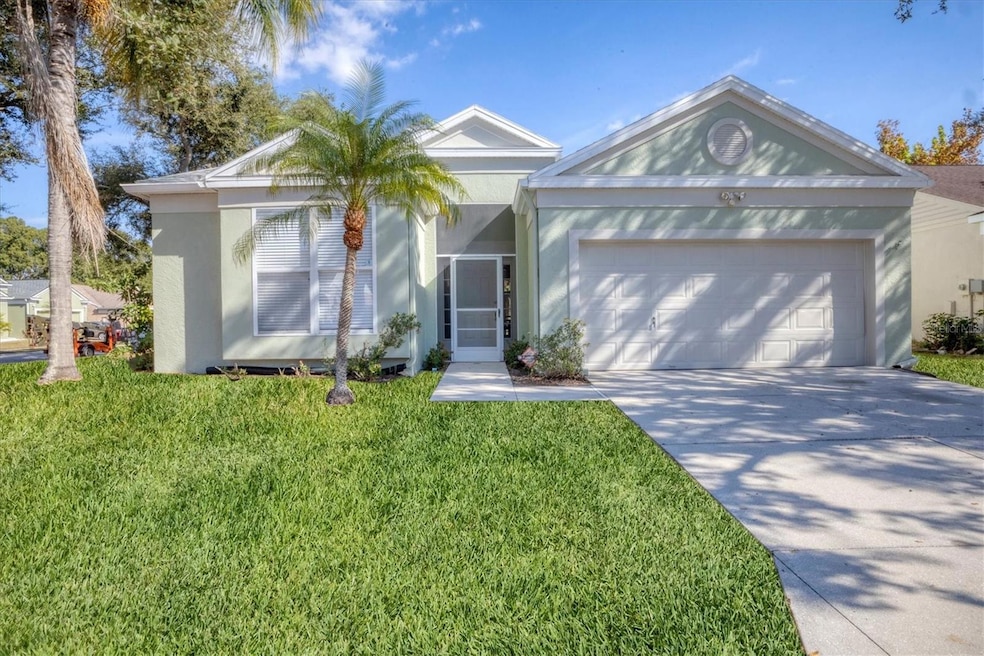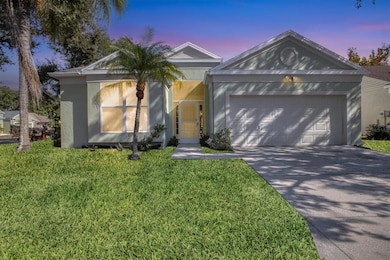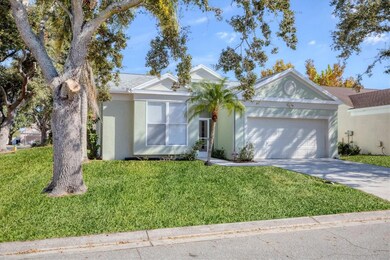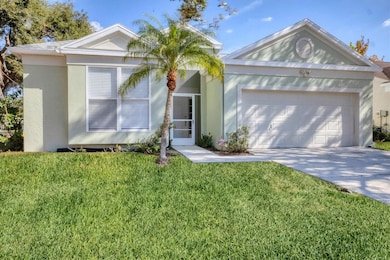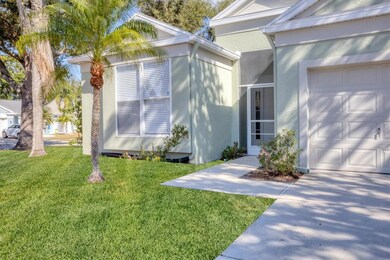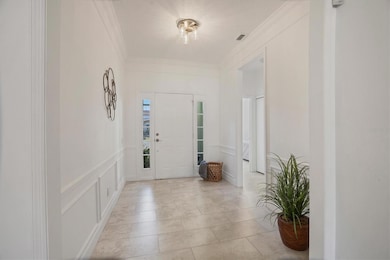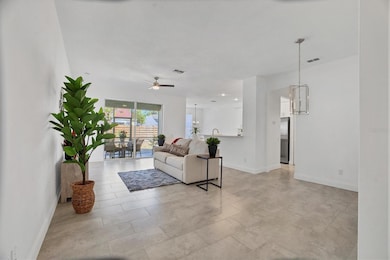5511 46th St E Bradenton, FL 34203
East Bradenton NeighborhoodEstimated payment $2,597/month
Highlights
- Main Floor Primary Bedroom
- Corner Lot
- Mature Landscaping
- Tara Elementary School Rated A-
- Stone Countertops
- Enclosed Patio or Porch
About This Home
Under contract-accepting backup offers. One or more photo(s) has been virtually staged. Welcome to this beautifully update 3-bedroom, 2-bathroom, 2 car garage home on a corner lot. This move-in ready home features a new roof, fresh interior and exterior paint, and brand-new tile flooring throughout. The spacious floor plan offers 3 bedrooms, 2 full bathrooms and a 2-car garage, providing comfort and convenience. The kitchen shines with granite countertops and new stainless-steel appliances, perfect for everyday meals or entertaining. Also included are a new washer and dryer, making laundry a breeze. Situated on a desirable corner lot, this home offers great curb appeal and plenty of outdoor potential. With modern updates from top to bottom, this property is truly ready for its next owner to enjoy!
Listing Agent
EXIT KING REALTY Brokerage Phone: 941-497-6060 License #3295838 Listed on: 12/02/2025

Home Details
Home Type
- Single Family
Est. Annual Taxes
- $4,734
Year Built
- Built in 1997
Lot Details
- 7,623 Sq Ft Lot
- Lot Dimensions are 74x105
- West Facing Home
- Wood Fence
- Mature Landscaping
- Corner Lot
- Landscaped with Trees
- Property is zoned PDR3.0
HOA Fees
- $72 Monthly HOA Fees
Parking
- 2 Car Attached Garage
- Driveway
Home Design
- Slab Foundation
- Shingle Roof
- Block Exterior
- Stucco
Interior Spaces
- 1,544 Sq Ft Home
- Sliding Doors
- Entrance Foyer
- Combination Dining and Living Room
- Inside Utility
- Tile Flooring
Kitchen
- Dinette
- Range
- Microwave
- Dishwasher
- Stone Countertops
Bedrooms and Bathrooms
- 3 Bedrooms
- Primary Bedroom on Main
- Walk-In Closet
- 2 Full Bathrooms
Laundry
- Laundry in unit
- Dryer
- Washer
Schools
- Tara Elementary School
- Braden River Middle School
- Braden River High School
Additional Features
- Enclosed Patio or Porch
- Central Heating and Cooling System
Community Details
- Ami/Julie Rose Association, Phone Number (941) 359-1134
- Visit Association Website
- Braden Crossings Community
- Braden Crossings Ph 1A Subdivision
- The community has rules related to deed restrictions
Listing and Financial Details
- Visit Down Payment Resource Website
- Legal Lot and Block 69 / 1020
- Assessor Parcel Number 1741003550
Map
Home Values in the Area
Average Home Value in this Area
Tax History
| Year | Tax Paid | Tax Assessment Tax Assessment Total Assessment is a certain percentage of the fair market value that is determined by local assessors to be the total taxable value of land and additions on the property. | Land | Improvement |
|---|---|---|---|---|
| 2025 | $1,613 | $305,932 | $30,600 | $275,332 |
| 2024 | $1,613 | $131,211 | -- | -- |
| 2023 | $1,568 | $127,389 | $0 | $0 |
| 2022 | $1,508 | $123,679 | $0 | $0 |
| 2021 | $1,426 | $120,077 | $0 | $0 |
| 2020 | $1,458 | $118,419 | $0 | $0 |
| 2019 | $1,421 | $115,757 | $0 | $0 |
| 2018 | $1,394 | $113,599 | $0 | $0 |
| 2017 | $1,285 | $111,262 | $0 | $0 |
| 2016 | $1,271 | $108,974 | $0 | $0 |
| 2015 | $1,271 | $108,216 | $0 | $0 |
| 2014 | $1,271 | $107,357 | $0 | $0 |
| 2013 | $1,250 | $105,770 | $0 | $0 |
Property History
| Date | Event | Price | List to Sale | Price per Sq Ft | Prior Sale |
|---|---|---|---|---|---|
| 12/09/2025 12/09/25 | Pending | -- | -- | -- | |
| 12/02/2025 12/02/25 | For Sale | $410,000 | +49.1% | $266 / Sq Ft | |
| 07/29/2025 07/29/25 | Sold | $275,000 | 0.0% | $178 / Sq Ft | View Prior Sale |
| 07/03/2025 07/03/25 | Pending | -- | -- | -- | |
| 07/03/2025 07/03/25 | For Sale | $275,000 | -- | $178 / Sq Ft |
Purchase History
| Date | Type | Sale Price | Title Company |
|---|---|---|---|
| Warranty Deed | $275,000 | Integrity Title Services | |
| Quit Claim Deed | -- | -- | |
| Deed | $105,000 | -- |
Mortgage History
| Date | Status | Loan Amount | Loan Type |
|---|---|---|---|
| Previous Owner | $108,139 | VA |
Source: Stellar MLS
MLS Number: A4673903
APN: 17410-0355-0
- 4404 55th Avenue Dr E
- 5513 47th Ct E
- 5538 Whistling Tree Ln
- 4609 Arbor Gate Dr
- 4838 Maymont Park Cir
- 4882 Maymont Park Cir
- 5547 Wind Sail St
- 5551 Wind Sail St Unit P003
- 4826 Maymont Park Cir
- 1121 48th Avenue Dr
- 4617 Garden Arbor Way
- 4920 Maymont Park Cir
- 5419 Fairfield Blvd
- 5707 45th St E Unit 109
- 5707 45th St E Unit 90
- 5707 45th St E Unit 180
- 5707 45th St E Unit 143
- 5707 45th St E Unit 98
- 5707 45th St E Unit 35
- 5707 45th St E Unit 223
