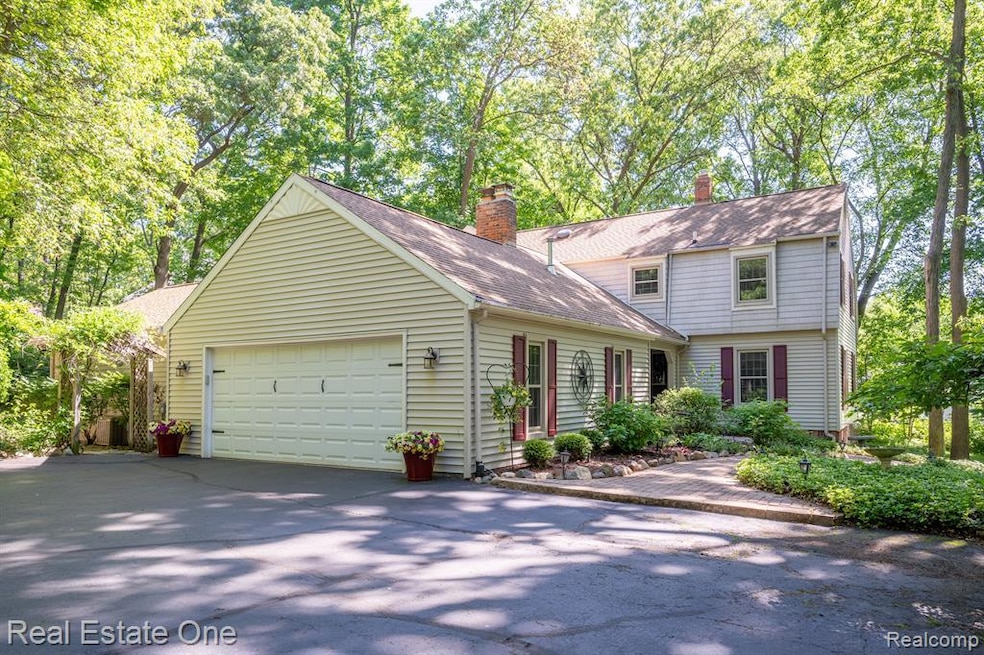
$685,000
- 4 Beds
- 4 Baths
- 3,211 Sq Ft
- 8444 Climbing Way
- Pinckney, MI
Beautiful meticulously maintained, sizable brick home in desirable Winans Woods. Very grand feel inside and out! Entry level oversized primary BR with huge ensuite; double walk-in closets with newer California closet inserts, large separate make up vanity/dressing area in addition to the full bathroom with double sinks, jetted tub and separate shower. Plus a door leading to back patio. There
Melissa Stolz Real Estate One-Brighton
