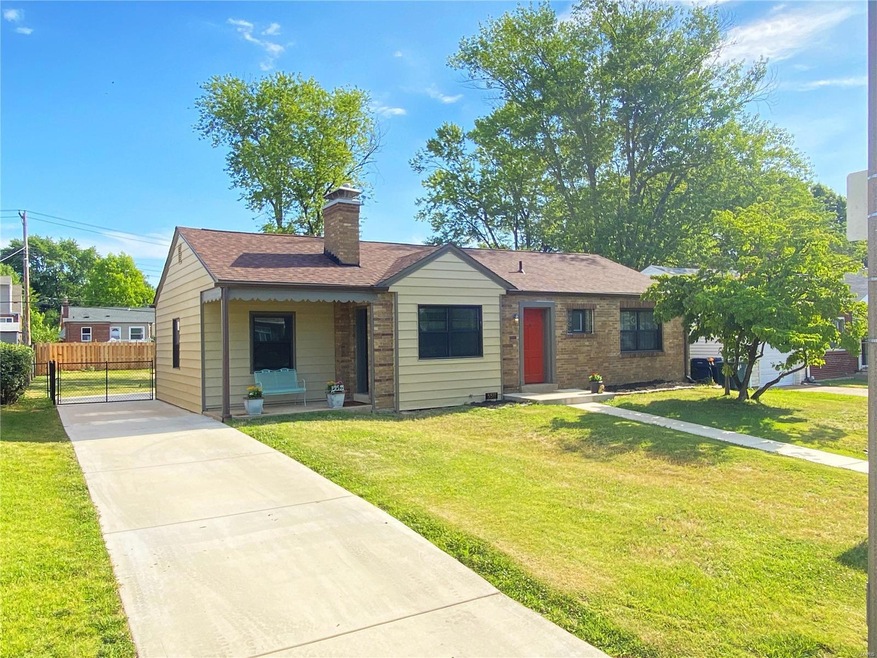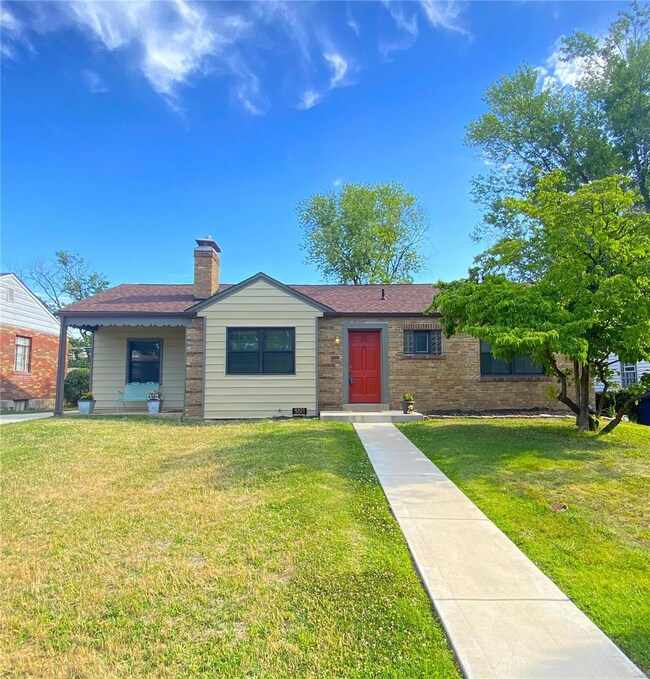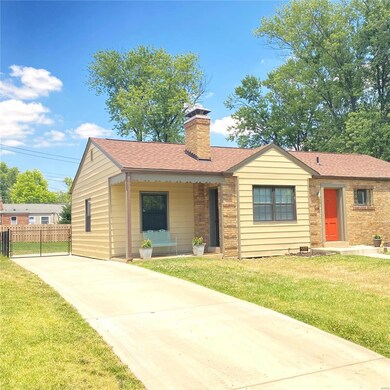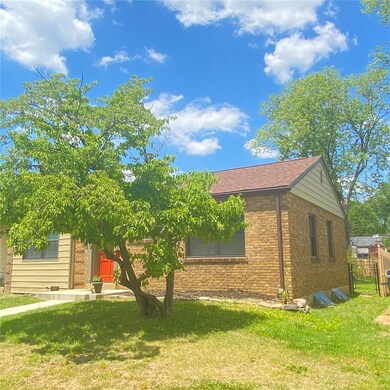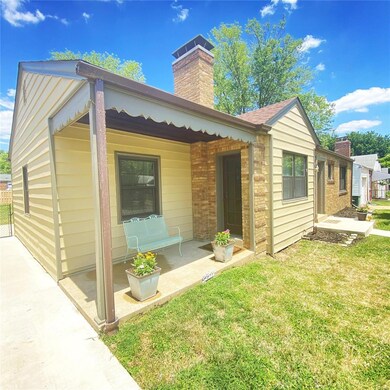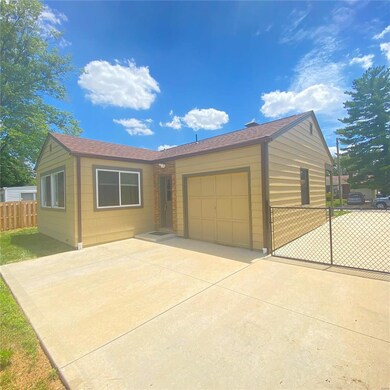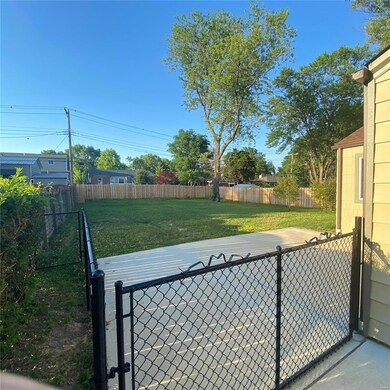
5511 Bancroft Ave Saint Louis, MO 63109
Southampton NeighborhoodHighlights
- Traditional Architecture
- 1 Car Attached Garage
- 1-Story Property
- Wood Flooring
- Historic or Period Millwork
- 90% Forced Air Heating System
About This Home
As of August 2024Gorgeous and Completely Updated All Brick Mid-Century Ranch/Cottage. This 3 Bedroom 2 Bath home is a true gem. You will find gleaming hardwood floors, a fireplace, restored MCM Kitchen, a beautiful sun room and architectural details. The original kitchen was completely restored and upgraded with stainless appliances and quartz countertops. Stepping through the kitchen there is a beautiful sun room overlooking the large privacy fenced back yard. You will love the covered side entry patio that steps into a true beauty of mid century living. Summary of upgrades include: "Rhino-Shield" painted siding and trim with 25 Year Warranty, High End Tilt In Windows, Luxury Vinyl Plank Flooring, Restored Kitchen, Quartz Countertops, 35 Year Architectural Roof, New Plumbing and 200 Amp Electric Service with outlets added, New Concrete Driveway, Sidewalk and Rear Patio, Yard Fencing, More. Heating and cooling system is High Efficiency. A Custom Storm Door Will Be Arriving Soon. You Will Be Amazed.
Last Agent to Sell the Property
St. Louis Area Properties, LLC License #2000172728 Listed on: 06/27/2024
Home Details
Home Type
- Single Family
Est. Annual Taxes
- $1,582
Year Built
- Built in 1942
Lot Details
- 8,276 Sq Ft Lot
- Lot Dimensions are 137 x 60
- Wood Fence
- Chain Link Fence
Parking
- 1 Car Attached Garage
- Side or Rear Entrance to Parking
- Driveway
Home Design
- Traditional Architecture
- Brick Exterior Construction
Interior Spaces
- 1-Story Property
- Historic or Period Millwork
- Wood Burning Fireplace
- Insulated Windows
- Tilt-In Windows
- Six Panel Doors
- Wood Flooring
- Range Hood
- Partially Finished Basement
Bedrooms and Bathrooms
- 3 Bedrooms
- 2 Full Bathrooms
Schools
- Buder Elem. Elementary School
- Long Middle Community Ed. Center
- Roosevelt High School
Utilities
- 90% Forced Air Heating System
- Heat Pump System
Listing and Financial Details
- Assessor Parcel Number 6318-00-0310-0
Ownership History
Purchase Details
Home Financials for this Owner
Home Financials are based on the most recent Mortgage that was taken out on this home.Purchase Details
Home Financials for this Owner
Home Financials are based on the most recent Mortgage that was taken out on this home.Purchase Details
Similar Homes in Saint Louis, MO
Home Values in the Area
Average Home Value in this Area
Purchase History
| Date | Type | Sale Price | Title Company |
|---|---|---|---|
| Warranty Deed | -- | None Listed On Document | |
| Warranty Deed | -- | Title Partners | |
| Interfamily Deed Transfer | -- | -- |
Mortgage History
| Date | Status | Loan Amount | Loan Type |
|---|---|---|---|
| Open | $273,540 | New Conventional | |
| Previous Owner | $75,000 | New Conventional | |
| Previous Owner | $117,135 | New Conventional |
Property History
| Date | Event | Price | Change | Sq Ft Price |
|---|---|---|---|---|
| 08/07/2024 08/07/24 | Sold | -- | -- | -- |
| 07/08/2024 07/08/24 | Pending | -- | -- | -- |
| 06/27/2024 06/27/24 | For Sale | $289,900 | -- | $241 / Sq Ft |
Tax History Compared to Growth
Tax History
| Year | Tax Paid | Tax Assessment Tax Assessment Total Assessment is a certain percentage of the fair market value that is determined by local assessors to be the total taxable value of land and additions on the property. | Land | Improvement |
|---|---|---|---|---|
| 2025 | $1,690 | $41,060 | $3,930 | $37,130 |
| 2024 | $1,690 | $35,650 | $3,930 | $31,720 |
| 2023 | $1,537 | $19,530 | $3,930 | $15,600 |
| 2022 | $1,537 | $18,250 | $3,930 | $14,320 |
| 2021 | $1,534 | $18,250 | $3,930 | $14,320 |
| 2020 | $1,416 | $16,950 | $3,930 | $13,020 |
| 2019 | $1,411 | $16,950 | $3,930 | $13,020 |
| 2018 | $1,436 | $27,790 | $3,930 | $23,860 |
| 2017 | $1,412 | $16,720 | $3,930 | $12,790 |
| 2016 | $1,971 | $23,180 | $3,930 | $19,250 |
| 2015 | $1,787 | $23,180 | $3,930 | $19,250 |
| 2014 | $1,717 | $23,180 | $3,930 | $19,250 |
| 2013 | -- | $22,270 | $3,930 | $18,340 |
Agents Affiliated with this Home
-
Eric Wittman

Seller's Agent in 2024
Eric Wittman
St. Louis Area Properties, LLC
(636) 697-7653
2 in this area
82 Total Sales
-
Lisa Russell

Buyer's Agent in 2024
Lisa Russell
Coldwell Banker Realty - Gundaker
(314) 322-3587
1 in this area
63 Total Sales
Map
Source: MARIS MLS
MLS Number: MIS24039726
APN: 6318-00-0310-0
- 5464 Lindenwood Ave
- 5532 Lansdowne Ave
- 5636 Winona Ave
- 5609 Lansdowne Ave
- 5335 Bancroft Ave
- 5531 Devonshire Ave
- 5414 Lansdowne Ave
- 5341 Lindenwood Ave
- 5533 Murdoch Ave
- 5322 Lansdowne Ave
- 5715 Chippewa St
- 5436 Murdoch Ave
- 5230 Bancroft Ave
- 5702 Devonshire Ave
- 5329 Murdoch Ave
- 5241 Devonshire Ave
- 5205 Bancroft Ave
- 5331 Nottingham Ave
- 5348 Nottingham Ave
- 5733 Tholozan Ave
