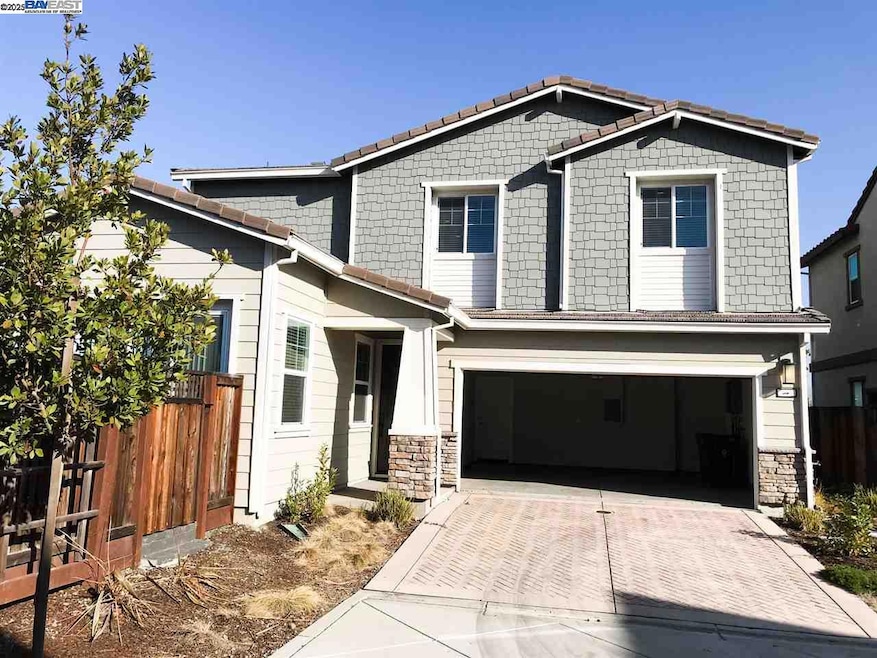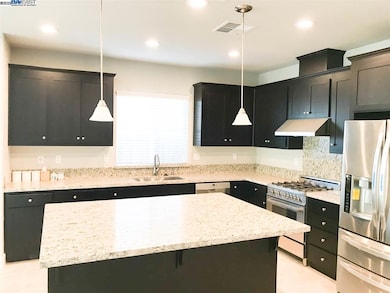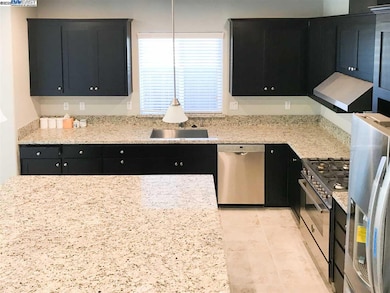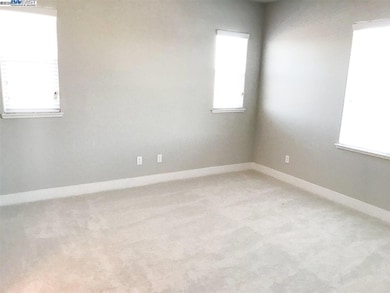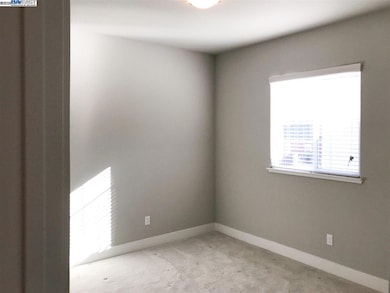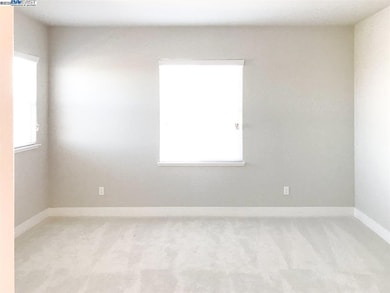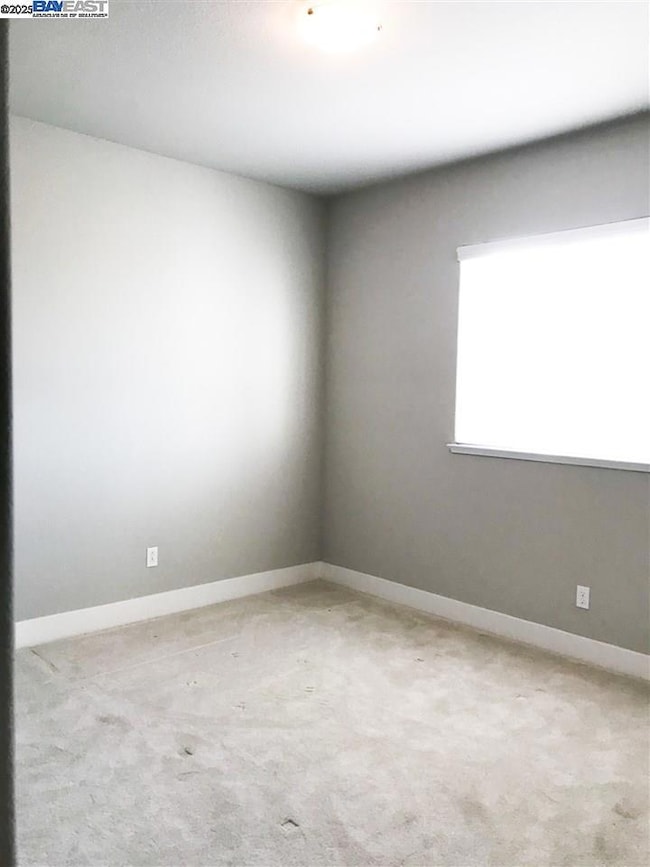5511 Clove Hitch Loop Fremont, CA 94555
Ardenwood NeighborhoodHighlights
- Contemporary Architecture
- No HOA
- Tankless Water Heater
- Patterson Elementary School Rated A
- 2 Car Attached Garage
- Tile Flooring
About This Home
READY TO MOVE IN on 8/07/2025. Gorgeous single family home in Patterson Ranch community with upscale finishes. Nice floor plan with 4BR, 3 Ba, High ceilings and abundant natural light. Only 4 years new. One bedroom and full bath downstairs makes ideal for work from home office or in-laws and guests. A well appointed kitchen with granite counter top, custom backsplash,an island & pendant lights, steel appliances, spacious family room, inside laundry & lovely maintenance free front and sideyard. Upper level consists of Master Suite with a walk-in closet and a luxury Bath tub, stall shower, dual sinks. . HOA incl. urban farm, clubhouse, tennis, basketball courts, children's park. Close to Facebook, Tesla, & other major tech firms. Easy access to Hwy 880 (San Francisco, San Jose), Hwy 84 (Dumbarton Bridge, Peninsula, Redwood City, Menlo Park). Close Coyote Hills regional park & Alameda Creek Trails. Apply with RentSpree
Home Details
Home Type
- Single Family
Est. Annual Taxes
- $17,898
Year Built
- Built in 2017
Lot Details
- 3,300 Sq Ft Lot
Parking
- 2 Car Attached Garage
- Front Facing Garage
- Garage Door Opener
Home Design
- Contemporary Architecture
- Slab Foundation
- Composition Shingle Roof
- Wood Siding
Interior Spaces
- 2-Story Property
- Free-Standing Range
- Washer and Dryer Hookup
Flooring
- Carpet
- Laminate
- Tile
Bedrooms and Bathrooms
- 5 Bedrooms
- 3 Full Bathrooms
Utilities
- Zoned Heating and Cooling System
- Tankless Water Heater
Community Details
- No Home Owners Association
- Ardenwood Subdivision
Listing and Financial Details
- Assessor Parcel Number 54347349
Map
Source: Bay East Association of REALTORS®
MLS Number: 41103784
APN: 543-0473-049-00
- 34104 Spur Way
- 34189 Finnigan Terrace
- 33528 Mustang St
- 5976 Capriana Common Unit 143
- 6087 Sienna Terrace Unit 57
- 34294 Dunhill Dr
- 6007 Milano Terrace Unit 15
- 4909 Romeo Place
- 33036 Soquel St
- 33012 Soquel St
- 34319 Platinum Terrace
- 5123 Amberwood Dr
- 33537 Bardolph Cir
- 32948 Soquel St
- 5409 Ontario Common
- 5406 Ontario Common
- 5981 Show Terrace
- 5326 Tacoma Common
- 34631 Musk Terrace
- 34672 Loreal Terrace
- 4941 Bunkhouse St
- 5239 Tacoma Common
- 5016 Paseo Padre Pkwy
- 4977 Conway Terrace
- 4805 Mallard Common
- 4853 Sally Ct
- 4574 Ellen Way
- 34050 Westchester Terrace
- 34547 Nantucket Common
- 34500 Fremont Blvd
- 35655 Haley St
- 35750 Bettencourt St
- 34077 Paseo Padre Pkwy
- 3997 Dryden Rd
- 36226 Crystal Springs Dr
- 3750 Tamayo St
- 35995 Fremont Blvd
- 36376 San Pedro Dr
- 36707 San Pedro Dr
- 35980 Blair Place
