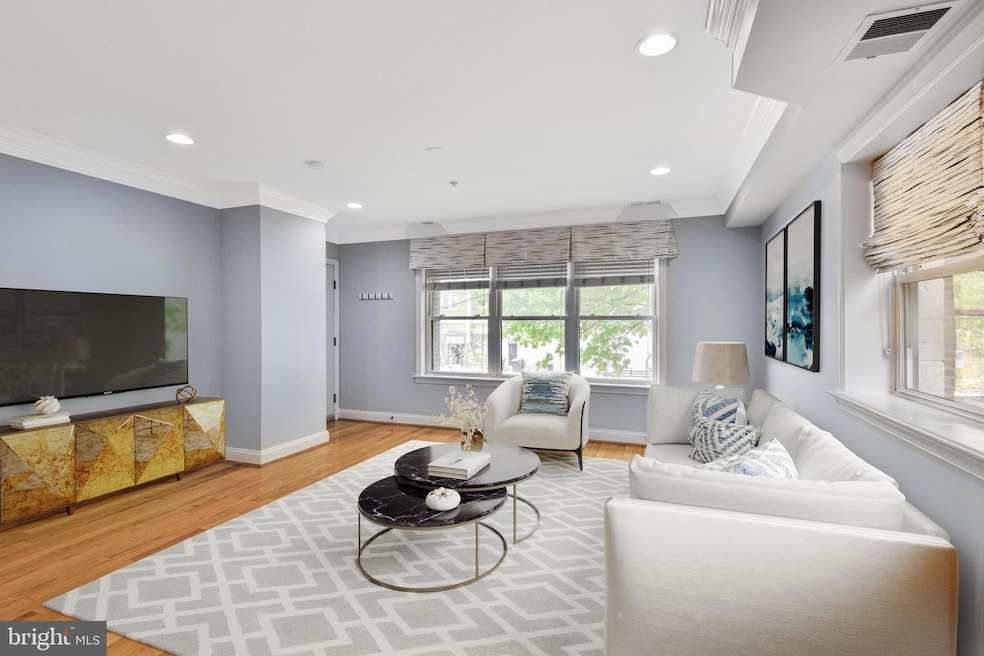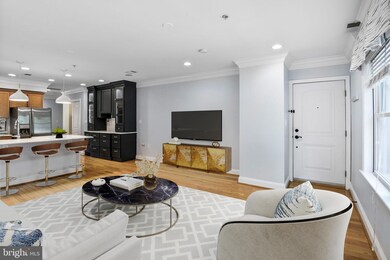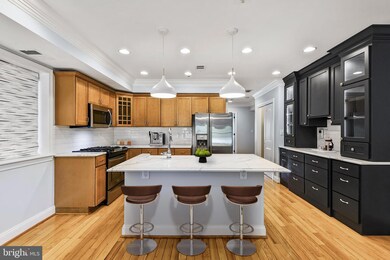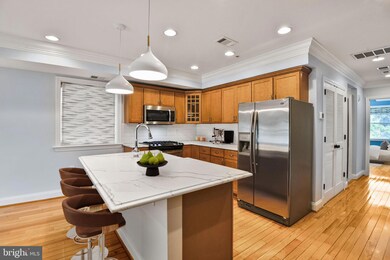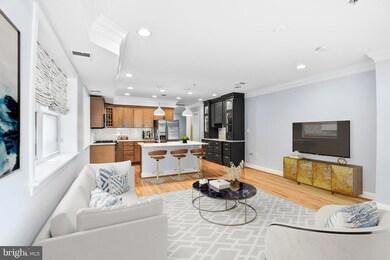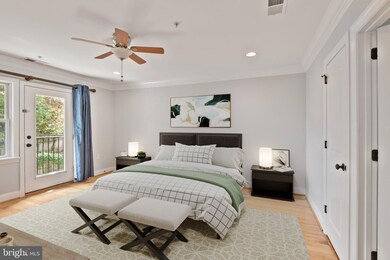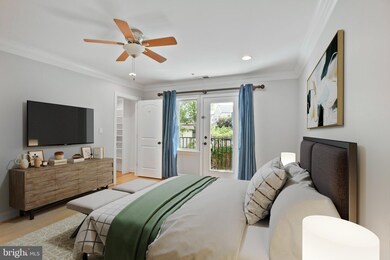
5511 Colorado Ave NW Unit 201 Washington, DC 20011
16th Street Heights NeighborhoodHighlights
- Federal Architecture
- Forced Air Heating and Cooling System
- Northwest Facing Home
- 1 Elevator
- Dogs and Cats Allowed
About This Home
As of June 2025Welcome to The Margie — Contemporary Living in the Heart of 16th Street Heights
Step into modern comfort at The Margie, a stylish and pet-friendly seven-unit boutique condominium in the welcoming 16th Street Heights neighborhood. This light-filled residence offers an open layout designed for both everyday living and effortless entertaining. With six oversized windows and warm wood floors throughout, the home feels bright, spacious, and inviting from the moment you enter.
The large living and dining area provides flexibility for multiple seating arrangements and gatherings. At the heart of the home is a chef-ready kitchen, updated in 2021 with sleek quartz countertops, stainless steel appliances, a tile backsplash, and a central island with seating. A newly added glass-door built-in provides extra storage and display space for serving and entertaining needs.
The expansive primary bedroom includes a walk-in closet with custom organizers, a ceiling fan, linen storage, and a Juliet balcony offering a touch of outdoor charm. The en-suite bath, renovated in 2021, features a luxurious walk-in shower with designer tile. The spacious second bedroom—currently used as a home office—includes a murphy bed that conveys and a generous closet. The second full bath was also stylishly renovated in 2021 and includes a deep soaking tub with tile surround.
Additional features include a 2023 in-unit washer and dryer, coat and linen closets, and a private storage unit. The building is elevator-accessible, making daily life even more convenient.
Living at The Margie means enjoying all the local favorites just outside your door. Moreland’s Tavern is just around the corner for dining and drinks, and fitness enthusiasts will love being so close to 2nd Wind Gym. On Saturdays from April through November, the local farmer’s market sets up right out front. A short stroll takes you to the new additions along the northern stretch of the 14th Street corridor—enjoy Basque flavors at Atxondo, homestyle fare at Casa Mia, craft brews at Zeke’s, the Latin flavors and pastries at Catrachitos Restaurant & Bakery, and neighborhood staple Highlands Cafe.
You're also minutes from ANXO Cidery, Brightwood Pizza, Lost Sock Coffee Roasters, and the amenities of The Parks at Walter Reed—including the recently opened Whole Foods. With quick access to Beach Drive, major Metrobus routes along 16th Street and Georgia Avenue, Capital Bikeshare, and a short drive to the Takoma and Fort Totten Metro stations, this home offers the perfect balance of charm, convenience, and connected city living.
Property Details
Home Type
- Condominium
Est. Annual Taxes
- $4,008
Year Built
- Built in 2010
HOA Fees
- $500 Monthly HOA Fees
Parking
- On-Street Parking
Home Design
- Federal Architecture
- Brick Exterior Construction
Interior Spaces
- 1,135 Sq Ft Home
- Property has 1 Level
Bedrooms and Bathrooms
- 2 Main Level Bedrooms
- 2 Full Bathrooms
Utilities
- Forced Air Heating and Cooling System
- Natural Gas Water Heater
Additional Features
- Accessible Elevator Installed
- Northwest Facing Home
Listing and Financial Details
- Tax Lot 2004
- Assessor Parcel Number 2801//2004
Community Details
Overview
- Association fees include water, insurance, management, exterior building maintenance, sewer, trash
- Low-Rise Condominium
- Built by The Margie
- 16Th Street Heights Community
- 16Th Street Heights Subdivision
Amenities
- 1 Elevator
Pet Policy
- Dogs and Cats Allowed
Ownership History
Purchase Details
Home Financials for this Owner
Home Financials are based on the most recent Mortgage that was taken out on this home.Purchase Details
Home Financials for this Owner
Home Financials are based on the most recent Mortgage that was taken out on this home.Similar Homes in Washington, DC
Home Values in the Area
Average Home Value in this Area
Purchase History
| Date | Type | Sale Price | Title Company |
|---|---|---|---|
| Special Warranty Deed | $450,000 | Kvs Title Llc | |
| Warranty Deed | $393,000 | -- |
Mortgage History
| Date | Status | Loan Amount | Loan Type |
|---|---|---|---|
| Open | $190,000 | New Conventional | |
| Previous Owner | $381,210 | New Conventional |
Property History
| Date | Event | Price | Change | Sq Ft Price |
|---|---|---|---|---|
| 06/20/2025 06/20/25 | Sold | $399,900 | 0.0% | $352 / Sq Ft |
| 05/15/2025 05/15/25 | Price Changed | $399,900 | -5.9% | $352 / Sq Ft |
| 05/01/2025 05/01/25 | For Sale | $425,000 | -5.6% | $374 / Sq Ft |
| 12/04/2020 12/04/20 | Sold | $450,000 | -5.3% | $396 / Sq Ft |
| 11/12/2020 11/12/20 | Pending | -- | -- | -- |
| 10/15/2020 10/15/20 | For Sale | $475,000 | +20.9% | $419 / Sq Ft |
| 05/04/2015 05/04/15 | Sold | $393,000 | 0.0% | $346 / Sq Ft |
| 03/31/2015 03/31/15 | Pending | -- | -- | -- |
| 02/27/2015 02/27/15 | Price Changed | $393,000 | -1.5% | $346 / Sq Ft |
| 01/26/2015 01/26/15 | Price Changed | $399,000 | -3.9% | $352 / Sq Ft |
| 01/08/2015 01/08/15 | For Sale | $415,000 | -- | $366 / Sq Ft |
Tax History Compared to Growth
Tax History
| Year | Tax Paid | Tax Assessment Tax Assessment Total Assessment is a certain percentage of the fair market value that is determined by local assessors to be the total taxable value of land and additions on the property. | Land | Improvement |
|---|---|---|---|---|
| 2024 | $4,008 | $486,720 | $146,020 | $340,700 |
| 2023 | $4,088 | $495,610 | $148,680 | $346,930 |
| 2022 | $4,119 | $498,390 | $149,520 | $348,870 |
| 2021 | $3,327 | $442,830 | $132,850 | $309,980 |
| 2020 | $3,228 | $455,490 | $136,650 | $318,840 |
| 2019 | $2,945 | $421,340 | $126,400 | $294,940 |
| 2018 | $2,893 | $413,660 | $0 | $0 |
| 2017 | $2,695 | $389,560 | $0 | $0 |
| 2016 | $2,694 | $388,660 | $0 | $0 |
| 2015 | $2,525 | $382,110 | $0 | $0 |
| 2014 | -- | $341,400 | $0 | $0 |
Agents Affiliated with this Home
-
Mark Meyerdirk

Seller's Agent in 2025
Mark Meyerdirk
Urban Brokers, LLC
(202) 489-6150
2 in this area
135 Total Sales
-
Greg Masucci

Buyer's Agent in 2025
Greg Masucci
Atoka Properties | Middleburg Real Estate
(202) 386-8866
1 in this area
37 Total Sales
-
Andres Serafini

Seller's Agent in 2020
Andres Serafini
Realty of America LLC
(240) 418-8899
2 in this area
393 Total Sales
-
Shane Reeder

Buyer's Agent in 2020
Shane Reeder
Compass
(202) 803-3337
2 in this area
49 Total Sales
-
Anslie Stokes

Seller's Agent in 2015
Anslie Stokes
Corcoran McEnearney
(202) 270-1081
3 in this area
248 Total Sales
-
Laura Vickers

Buyer's Agent in 2015
Laura Vickers
Real Living at Home
(571) 331-2877
19 Total Sales
Map
Source: Bright MLS
MLS Number: DCDC2198586
APN: 2801-2004
- 1365 Kennedy St NW Unit 303
- 1365 Kennedy St NW Unit 404
- 1355 Kennedy St NW
- 1358 Madison St NW
- 1321 Longfellow St NW
- 1303 Kennedy St NW
- 1307 Longfellow St NW Unit 10
- 1307 Longfellow St NW Unit 11
- 1301 Longfellow St NW Unit 310
- 5414 13th St NW
- 5310 14th St NW
- 1400 Montague St NW
- 5308 13th St NW
- 5407 13th St NW
- 1355 Montague St NW
- 1208 Madison St NW
- 1432 Montague St NW
- 1210 Kennedy St NW
- 1346 Nicholson St NW Unit 101
- 5240 Colorado Ave NW
