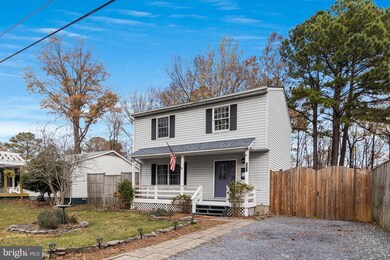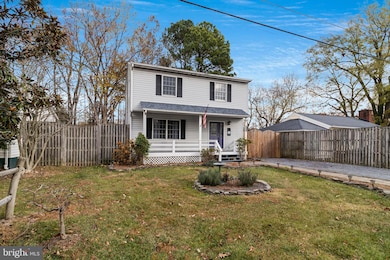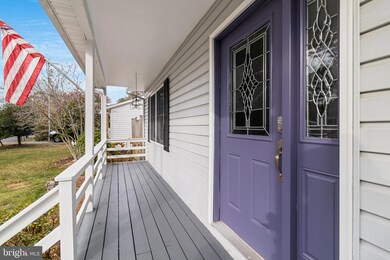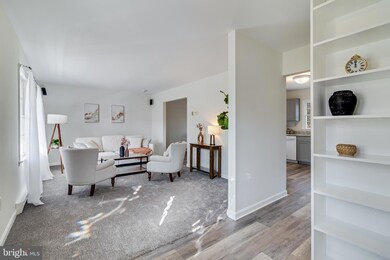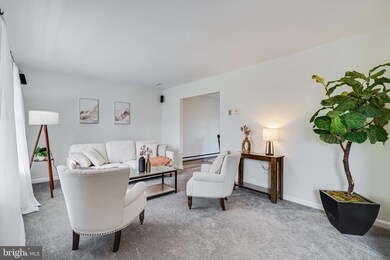
5511 Dartmouth St Churchton, MD 20733
Highlights
- 1 Dock Slip
- Canoe or Kayak Water Access
- Fishing Allowed
- Home fronts navigable water
- Spa
- Colonial Architecture
About This Home
As of December 2024Experience the charm of this beautifully updated colonial home, ready for you to enjoy! The inviting front porch and backyard oasis—with a deck, fire pit, and new privacy fence—are perfect for relaxation and entertaining.
Inside, find fresh paint, new kitchen counters, cabinets, fixtures, and luxury vinyl plank flooring. The upper level boasts three bedrooms, including a spacious primary suite. With dual-zone HVAC, backup baseboard heating, and a new roof (2020), comfort is assured year-round.
Situated just blocks from the Chesapeake Bay, this home offers a true bayside lifestyle with no HOA fees. It also qualifies for 100% financing and no down payment options. With easy access to the Bayfront, community beach, AFB, D.C. metro, and Annapolis, this is your chance to enjoy the best of coastal living and community charm!
Last Agent to Sell the Property
EXP Realty, LLC License #5005664 Listed on: 11/21/2024

Home Details
Home Type
- Single Family
Est. Annual Taxes
- $3,501
Year Built
- Built in 1987
Lot Details
- 7,500 Sq Ft Lot
- Home fronts navigable water
- Privacy Fence
- Wood Fence
- Back Yard Fenced
Home Design
- Colonial Architecture
- Vinyl Siding
Interior Spaces
- 1,400 Sq Ft Home
- Property has 2 Levels
- Ceiling Fan
- Family Room Off Kitchen
- Dining Area
- Carpet
- Crawl Space
- Attic
Kitchen
- Oven
- Cooktop
- Microwave
- Freezer
- Dishwasher
- Upgraded Countertops
Bedrooms and Bathrooms
- 3 Bedrooms
- Bathtub with Shower
Laundry
- Dryer
- Washer
Parking
- 2 Parking Spaces
- 2 Driveway Spaces
Outdoor Features
- Spa
- Canoe or Kayak Water Access
- Private Water Access
- Property near a bay
- Waterski or Wakeboard
- Swimming Allowed
- 1 Dock Slip
- Physical Dock Slip Conveys
- Dock made with Treated Lumber
- Powered Boats Permitted
- Patio
- Exterior Lighting
- Shed
- Porch
Schools
- Shady Side Elementary School
- Southern Middle School
- Southern High School
Utilities
- Forced Air Heating and Cooling System
- Heat Pump System
- Vented Exhaust Fan
- Well
- Electric Water Heater
- Phone Available
- Cable TV Available
Listing and Financial Details
- Tax Lot 11
- Assessor Parcel Number 020726890052106
Community Details
Overview
- No Home Owners Association
- Franklin Manor Beach Subdivision
Recreation
- 2 Community Docks
- Fishing Allowed
Ownership History
Purchase Details
Home Financials for this Owner
Home Financials are based on the most recent Mortgage that was taken out on this home.Purchase Details
Home Financials for this Owner
Home Financials are based on the most recent Mortgage that was taken out on this home.Purchase Details
Home Financials for this Owner
Home Financials are based on the most recent Mortgage that was taken out on this home.Purchase Details
Purchase Details
Purchase Details
Similar Homes in Churchton, MD
Home Values in the Area
Average Home Value in this Area
Purchase History
| Date | Type | Sale Price | Title Company |
|---|---|---|---|
| Deed | $405,000 | Lakeside Title | |
| Deed | $405,000 | Lakeside Title | |
| Deed | -- | -- | |
| Deed | -- | -- | |
| Deed | $260,000 | -- | |
| Deed | -- | -- | |
| Deed | $130,000 | -- |
Mortgage History
| Date | Status | Loan Amount | Loan Type |
|---|---|---|---|
| Open | $384,750 | New Conventional | |
| Closed | $384,750 | New Conventional | |
| Previous Owner | $318,400 | Stand Alone Second | |
| Previous Owner | $310,500 | Stand Alone Refi Refinance Of Original Loan | |
| Previous Owner | $310,500 | New Conventional | |
| Previous Owner | $36,139 | Stand Alone Second | |
| Closed | -- | No Value Available |
Property History
| Date | Event | Price | Change | Sq Ft Price |
|---|---|---|---|---|
| 12/16/2024 12/16/24 | Sold | $405,000 | +1.3% | $289 / Sq Ft |
| 11/25/2024 11/25/24 | Pending | -- | -- | -- |
| 11/21/2024 11/21/24 | For Sale | $400,000 | -- | $286 / Sq Ft |
Tax History Compared to Growth
Tax History
| Year | Tax Paid | Tax Assessment Tax Assessment Total Assessment is a certain percentage of the fair market value that is determined by local assessors to be the total taxable value of land and additions on the property. | Land | Improvement |
|---|---|---|---|---|
| 2024 | $3,323 | $285,000 | $0 | $0 |
| 2023 | $3,226 | $275,700 | $141,100 | $134,600 |
| 2022 | $3,019 | $269,333 | $0 | $0 |
| 2021 | $6,090 | $262,967 | $0 | $0 |
| 2020 | $3,053 | $256,600 | $141,100 | $115,500 |
| 2019 | $3,042 | $247,000 | $0 | $0 |
| 2018 | $2,407 | $237,400 | $0 | $0 |
| 2017 | $2,806 | $227,800 | $0 | $0 |
| 2016 | -- | $226,467 | $0 | $0 |
| 2015 | -- | $225,133 | $0 | $0 |
| 2014 | -- | $223,800 | $0 | $0 |
Agents Affiliated with this Home
-
Amanda Holmes

Seller's Agent in 2024
Amanda Holmes
EXP Realty, LLC
(301) 643-3521
29 Total Sales
-
Kimberly McGrath

Buyer's Agent in 2024
Kimberly McGrath
Long & Foster
(301) 351-5792
52 Total Sales
Map
Source: Bright MLS
MLS Number: MDAA2097882
APN: 07-268-90052106
- 1203 Cove Dr
- 1213 Gwynne Ave
- 1209 Fairfax Ave
- 1191 Gwynne Ave
- 5548 Carvel St
- 1206 Delaware Ave
- 5601 Essex St
- 5560 Gloucester St
- 5616 Carroll St
- 5611 Battee Dr
- 5645 Battee Dr
- 1131 Sailfish Ct
- 15 Battee Cir
- 5708 Bay View Pkwy
- 5347 Offer Ln
- 5629 Gunner Run Rd
- 1711 Columbia Beach Rd
- 5250 Al Jones Dr
- 5235 Al Jones Dr
- 5227 Al Jones Dr

