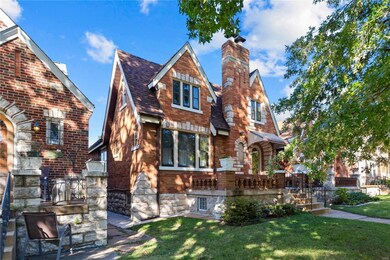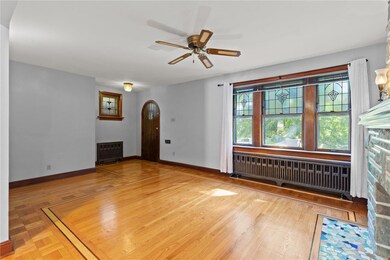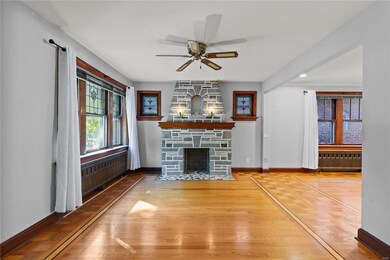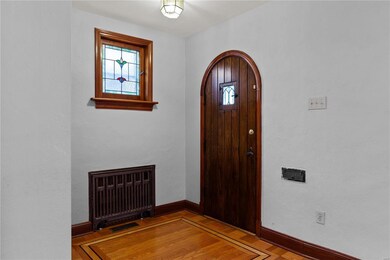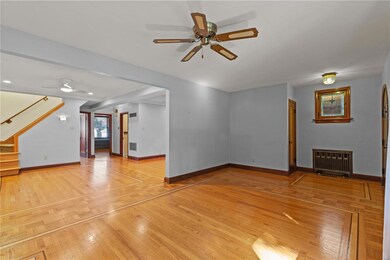
5511 Delor St Saint Louis, MO 63109
Southampton NeighborhoodHighlights
- Vaulted Ceiling
- Wood Flooring
- Skylights
- Traditional Architecture
- <<doubleOvenToken>>
- Stained Glass
About This Home
As of November 2024Please join us at our Open House on Saturday, October 12 from 1-3:00 p.m! Showings start at the open house. // Incredible opportunity to own a charming gingerbread home on a storybook street in one of the nicest neighborhoods in the city! This meticulously maintained and well-loved home is move-in ready and coming to the market for the first time in 40 years! Brand NEW ROOF on house and garage (2024.) Interior of the first floor has been professionally opened up (2019) to give you an open-floor plan for today's living. You'll find 4 true bedrooms in the house and a bathroom on each floor! Kitchen was refreshed professionally (2019) and boasts custom, soft-close cabinetry with some roll out shelves. Kitchen also has tile backsplash, new countertops, and newer stainless-steel appliances, including double oven, that stay with the house. Brand new composite back deck (2024.) Bathrooms have been remodeled. Professional plumbing updates (2023) heat pump (2016) floors refinished (2019.)
Last Agent to Sell the Property
Bold Real Estate, LLC License #2013043393 Listed on: 10/12/2024
Home Details
Home Type
- Single Family
Est. Annual Taxes
- $3,224
Year Built
- Built in 1936
Lot Details
- 3,864 Sq Ft Lot
- Chain Link Fence
- Level Lot
- Historic Home
Parking
- 1 Car Garage
- Alley Access
- Garage Door Opener
- Additional Parking
- Off-Street Parking
Home Design
- Traditional Architecture
- Brick Exterior Construction
Interior Spaces
- 1.5-Story Property
- Historic or Period Millwork
- Vaulted Ceiling
- Skylights
- Non-Functioning Fireplace
- Stained Glass
- Wood Flooring
Kitchen
- <<doubleOvenToken>>
- <<microwave>>
- Dishwasher
Bedrooms and Bathrooms
- 4 Bedrooms
Laundry
- Dryer
- Washer
Partially Finished Basement
- Basement Fills Entire Space Under The House
- Finished Basement Bathroom
Outdoor Features
- Shed
Schools
- Buder Elem. Elementary School
- Long Middle Community Ed. Center
- Roosevelt High School
Utilities
- Forced Air Heating System
- Heat Pump System
Listing and Financial Details
- Assessor Parcel Number 5649-00-0570-0
Ownership History
Purchase Details
Home Financials for this Owner
Home Financials are based on the most recent Mortgage that was taken out on this home.Purchase Details
Purchase Details
Purchase Details
Similar Homes in Saint Louis, MO
Home Values in the Area
Average Home Value in this Area
Purchase History
| Date | Type | Sale Price | Title Company |
|---|---|---|---|
| Special Warranty Deed | -- | Investors Title Company | |
| Special Warranty Deed | -- | Investors Title Company | |
| Deed | -- | -- | |
| Interfamily Deed Transfer | -- | None Available | |
| Quit Claim Deed | -- | Us Title |
Mortgage History
| Date | Status | Loan Amount | Loan Type |
|---|---|---|---|
| Open | $346,750 | New Conventional | |
| Closed | $346,750 | New Conventional | |
| Previous Owner | $110,000 | New Conventional |
Property History
| Date | Event | Price | Change | Sq Ft Price |
|---|---|---|---|---|
| 11/08/2024 11/08/24 | Sold | -- | -- | -- |
| 10/15/2024 10/15/24 | Pending | -- | -- | -- |
| 10/12/2024 10/12/24 | For Sale | $349,900 | -- | $207 / Sq Ft |
Tax History Compared to Growth
Tax History
| Year | Tax Paid | Tax Assessment Tax Assessment Total Assessment is a certain percentage of the fair market value that is determined by local assessors to be the total taxable value of land and additions on the property. | Land | Improvement |
|---|---|---|---|---|
| 2025 | $3,390 | $45,800 | $2,570 | $43,230 |
| 2024 | $3,224 | $40,160 | $2,570 | $37,590 |
| 2023 | $3,224 | $40,160 | $2,570 | $37,590 |
| 2022 | $3,118 | $37,380 | $2,570 | $34,810 |
| 2021 | $3,113 | $37,380 | $2,570 | $34,810 |
| 2020 | $2,807 | $33,930 | $2,570 | $31,360 |
| 2019 | $2,797 | $33,940 | $2,570 | $31,370 |
| 2018 | $2,629 | $30,900 | $2,570 | $28,330 |
| 2017 | $2,584 | $30,890 | $2,570 | $28,330 |
| 2016 | $2,165 | $25,500 | $2,570 | $22,930 |
| 2015 | $1,963 | $25,500 | $2,570 | $22,930 |
| 2014 | $1,887 | $25,500 | $2,570 | $22,930 |
| 2013 | -- | $24,520 | $2,570 | $21,950 |
Agents Affiliated with this Home
-
Colleen Hogan
C
Seller's Agent in 2024
Colleen Hogan
Bold Real Estate, LLC
(314) 966-4700
3 in this area
86 Total Sales
Map
Source: MARIS MLS
MLS Number: MIS24064542
APN: 5649-00-0570-0
- 5519 Walsh St
- 5460 Walsh St
- 5421 Itaska St
- 5461 Eichelberger St
- 5347 Delor St
- 5335 Itaska St
- 5743 Delor St
- 5436 Murdoch Ave
- 5348 Nottingham Ave
- 5533 Murdoch Ave
- 5331 Nottingham Ave
- 5531 Devonshire Ave
- 5329 Murdoch Ave
- 5233 Neosho St
- 5702 Devonshire Ave
- 5532 Lansdowne Ave
- 5414 Lansdowne Ave
- 5206 Itaska St
- 5609 Lansdowne Ave
- 5322 Lansdowne Ave

