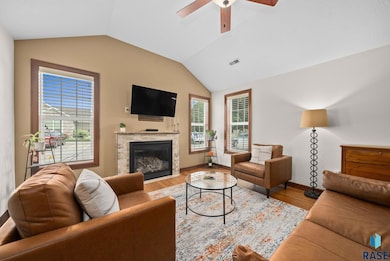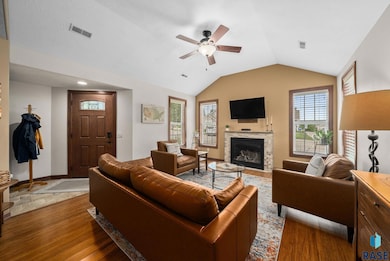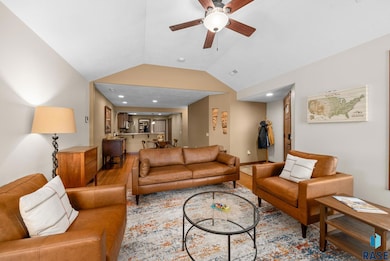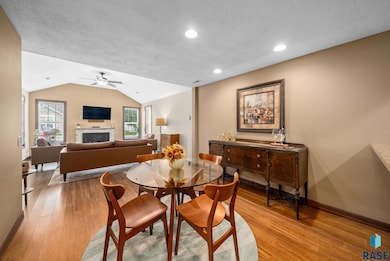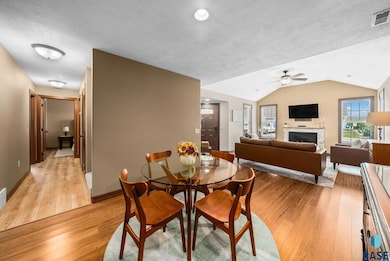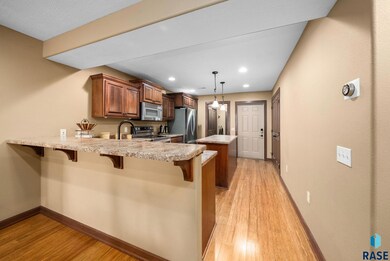5511 E Eastbridge Place Sioux Falls, SD 57110
Northeast Sioux Falls NeighborhoodEstimated payment $2,541/month
Highlights
- Fitness Center
- Wood Flooring
- Gas Fireplace
- Washington High School Rated A-
About This Home
Turn-key, worry-free living with the option for a quick close! Come explore this beautifully updated 2-bedroom (plus a large space that can be used as an additional bedroom), 3-bath home offering an open floor plan and thoughtful upgrades throughout, perfect for snowbirds or anyone looking for no shoveling and low-maintenance living. The main level features brand-new flooring, fresh carpet, vaulted ceilings, and a spacious dining and kitchen area. The kitchen shines with brand-new appliances, including a stove and refrigerator/freezer, plus a convenient main-floor laundry with a new unit and added pantry storage. The primary suite includes a walk-in closet and private bath, while an additional bedroom and full bath complete the main floor. Upstairs, you’ll find a rare universal space, one of only two homes in the entire development with this unique floor plan, ideal for guests, a family room, extra bedroom, or creative retreat. As a Canterbury Heights resident, enjoy access to the clubhouse featuring a pool, fitness center, large-screen TV/game room, and a full kitchen for entertaining. Best of all, the HOA covers all maintenance, making this a truly turn-key, worry-free home. Homes like this don’t come along often, schedule your showing today and take advantage of a quick close!
Property Details
Home Type
- Condominium
Est. Annual Taxes
- $4,542
Year Built
- Built in 2008
Parking
- 2 Car Garage
Home Design
- Composition Roof
Interior Spaces
- 1,913 Sq Ft Home
- 1.5-Story Property
- Gas Fireplace
Kitchen
- Microwave
- Dishwasher
- Disposal
Flooring
- Wood
- Carpet
- Tile
Bedrooms and Bathrooms
- 2 Bedrooms
Laundry
- Laundry on main level
- Dryer
- Washer
Schools
- Anne Sullivan Elementary School
- Whittier Middle School
- Washington High School
Utilities
- Heating System Uses Natural Gas
Community Details
Overview
- Property has a Home Owners Association
- Canterbury Heights Addn Subdivision
Recreation
- Fitness Center
- Snow Removal
Map
Home Values in the Area
Average Home Value in this Area
Tax History
| Year | Tax Paid | Tax Assessment Tax Assessment Total Assessment is a certain percentage of the fair market value that is determined by local assessors to be the total taxable value of land and additions on the property. | Land | Improvement |
|---|---|---|---|---|
| 2024 | $4,542 | $339,900 | $39,800 | $300,100 |
| 2023 | $4,720 | $394,200 | $37,400 | $356,800 |
| 2022 | $5,447 | $438,000 | $37,400 | $400,600 |
| 2021 | $3,867 | $256,000 | $0 | $0 |
| 2020 | $3,867 | $252,600 | $0 | $0 |
| 2019 | $3,917 | $251,629 | $0 | $0 |
| 2018 | $3,500 | $235,708 | $0 | $0 |
| 2017 | $3,198 | $225,231 | $17,293 | $207,938 |
| 2016 | $3,198 | $205,720 | $17,293 | $188,427 |
| 2015 | $3,644 | $224,580 | $21,463 | $203,117 |
| 2014 | $3,540 | $224,580 | $21,463 | $203,117 |
Property History
| Date | Event | Price | List to Sale | Price per Sq Ft |
|---|---|---|---|---|
| 01/08/2026 01/08/26 | Pending | -- | -- | -- |
| 12/30/2025 12/30/25 | Off Market | $419,900 | -- | -- |
| 08/28/2025 08/28/25 | For Sale | $419,900 | -- | $219 / Sq Ft |
Purchase History
| Date | Type | Sale Price | Title Company |
|---|---|---|---|
| Warranty Deed | $345,000 | -- | |
| Warranty Deed | $345,000 | -- | |
| Warranty Deed | $228,000 | -- |
Mortgage History
| Date | Status | Loan Amount | Loan Type |
|---|---|---|---|
| Previous Owner | $152,000 | Stand Alone First |
Source: REALTOR® Association of the Sioux Empire
MLS Number: 22506659
APN: 82490
- 5303 E Lake Placid Cir
- 1108 N Brennan Ct
- 1612 N Notley Ct
- 1524 N Marlowe Ave
- 1520 N Marlowe Ave
- 813 N Anthem Dr
- 1604 N Marlowe Ave
- 1800 N Ranch Oak Place
- 4916 E 3rd St
- 5616 E Brennan Dr
- 632 N Yankee Ave
- 628 N Yankee Ave
- 4721 E 3rd St
- 624 N Yankee Ave
- 608 N Dubuque Ave
- 620 N Yankee Ave
- 621 N Union Ave
- 1628 N Rosemary Ave
- 616 N Yankee Ave
- 4912 E Brennan Dr
Ask me questions while you tour the home.

