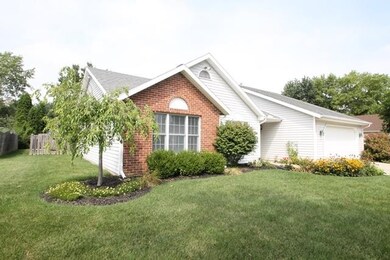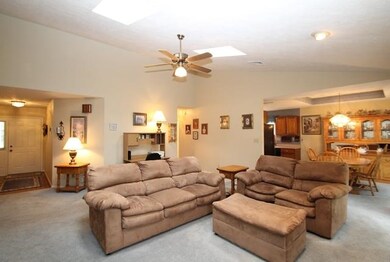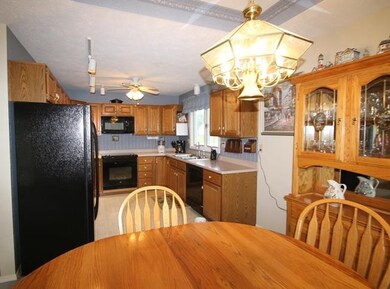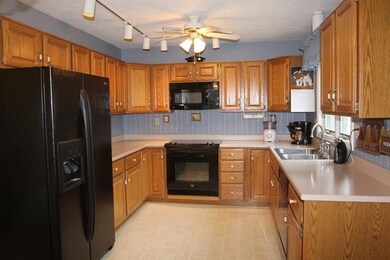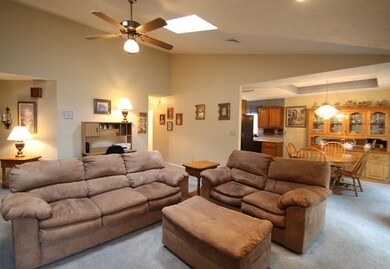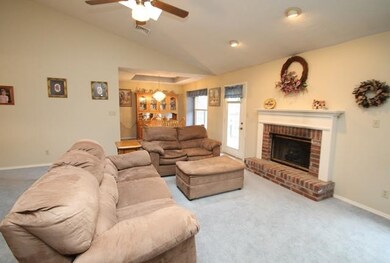
5511 N Fox Run Ln Muncie, IN 47304
Highlights
- Living Room with Fireplace
- Vaulted Ceiling
- Skylights
- Royerton Elementary School Rated A-
- Whirlpool Bathtub
- 2 Car Attached Garage
About This Home
As of January 2025Delta schools. Split bedroom floor plan featuring great room with vaulted ceiling, skylights and gas fireplace. The master suite includes attached bath with tile floor, jetted bathtub, shower, and double sinks. Guest bath has tub/shower combo and double sinks. Fenced back yard (neighbor owns north/south fencing). Two car attached garage & storage shed. Nicely landscaped. New furnace 2014.
Last Agent to Sell the Property
Coldwell Banker Real Estate Group Listed on: 06/09/2014

Last Buyer's Agent
Susan Miller
Coldwell Banker Real Estate Group
Home Details
Home Type
- Single Family
Est. Annual Taxes
- $619
Year Built
- Built in 1989
Lot Details
- 9,148 Sq Ft Lot
- Lot Dimensions are 80x115
- Partially Fenced Property
- Privacy Fence
- Landscaped
- Level Lot
HOA Fees
- $3 Monthly HOA Fees
Home Design
- Brick Exterior Construction
- Slab Foundation
- Shingle Roof
- Vinyl Construction Material
Interior Spaces
- 1,591 Sq Ft Home
- 1-Story Property
- Vaulted Ceiling
- Ceiling Fan
- Skylights
- Gas Log Fireplace
- Entrance Foyer
- Living Room with Fireplace
- Washer and Electric Dryer Hookup
Kitchen
- Eat-In Kitchen
- Electric Oven or Range
- Laminate Countertops
- Disposal
Bedrooms and Bathrooms
- 3 Bedrooms
- 2 Full Bathrooms
- Double Vanity
- Whirlpool Bathtub
Home Security
- Storm Doors
- Fire and Smoke Detector
Parking
- 2 Car Attached Garage
- Driveway
Utilities
- Forced Air Heating and Cooling System
- Heating System Uses Gas
- Cable TV Available
Listing and Financial Details
- Assessor Parcel Number 180730427014000007
Ownership History
Purchase Details
Home Financials for this Owner
Home Financials are based on the most recent Mortgage that was taken out on this home.Purchase Details
Home Financials for this Owner
Home Financials are based on the most recent Mortgage that was taken out on this home.Purchase Details
Home Financials for this Owner
Home Financials are based on the most recent Mortgage that was taken out on this home.Similar Homes in Muncie, IN
Home Values in the Area
Average Home Value in this Area
Purchase History
| Date | Type | Sale Price | Title Company |
|---|---|---|---|
| Warranty Deed | $239,900 | None Listed On Document | |
| Warranty Deed | -- | -- | |
| Warranty Deed | -- | None Available |
Mortgage History
| Date | Status | Loan Amount | Loan Type |
|---|---|---|---|
| Open | $239,900 | VA | |
| Previous Owner | $108,750 | New Conventional | |
| Previous Owner | $117,800 | New Conventional | |
| Previous Owner | $18,000 | New Conventional | |
| Previous Owner | $100,200 | Future Advance Clause Open End Mortgage | |
| Previous Owner | $60,000 | Adjustable Rate Mortgage/ARM |
Property History
| Date | Event | Price | Change | Sq Ft Price |
|---|---|---|---|---|
| 01/07/2025 01/07/25 | Sold | $239,900 | 0.0% | $145 / Sq Ft |
| 11/30/2024 11/30/24 | Pending | -- | -- | -- |
| 11/25/2024 11/25/24 | For Sale | $239,900 | +93.5% | $145 / Sq Ft |
| 10/14/2014 10/14/14 | Sold | $124,000 | 0.0% | $78 / Sq Ft |
| 09/22/2014 09/22/14 | Pending | -- | -- | -- |
| 06/09/2014 06/09/14 | For Sale | $124,000 | -- | $78 / Sq Ft |
Tax History Compared to Growth
Tax History
| Year | Tax Paid | Tax Assessment Tax Assessment Total Assessment is a certain percentage of the fair market value that is determined by local assessors to be the total taxable value of land and additions on the property. | Land | Improvement |
|---|---|---|---|---|
| 2024 | $1,992 | $190,700 | $22,500 | $168,200 |
| 2023 | $1,925 | $190,700 | $22,500 | $168,200 |
| 2022 | $1,696 | $164,300 | $22,500 | $141,800 |
| 2021 | $1,564 | $149,900 | $21,700 | $128,200 |
| 2020 | $1,243 | $126,600 | $19,700 | $106,900 |
| 2019 | $1,085 | $119,500 | $19,700 | $99,800 |
| 2018 | $1,031 | $119,500 | $19,700 | $99,800 |
| 2017 | $898 | $110,600 | $17,400 | $93,200 |
| 2016 | $891 | $110,900 | $16,600 | $94,300 |
| 2014 | $650 | $102,000 | $15,800 | $86,200 |
| 2013 | -- | $97,700 | $15,800 | $81,900 |
Agents Affiliated with this Home
-

Seller's Agent in 2025
Rebekah Hanna
RE/MAX
(765) 760-4556
418 Total Sales
-

Buyer's Agent in 2025
Lisa Buckner
RE/MAX
(765) 215-9665
424 Total Sales
-

Seller's Agent in 2014
Laura Hernandez
Coldwell Banker Real Estate Group
(765) 744-5522
147 Total Sales
-
S
Buyer's Agent in 2014
Susan Miller
Coldwell Banker Real Estate Group
Map
Source: Indiana Regional MLS
MLS Number: 20080745
APN: 18-07-30-427-014.000-007
- 0 W Moore Unit Lot@WP001 22548892
- 3400 W Riggin Rd
- 3400 W Riggin Rd Unit 10
- 3400 W Riggin Rd Unit 6
- 3400 W Riggin Rd Unit 31
- 3400 W Riggin Road#37 Unit 37
- 3709 W Allen Ct
- 6109 N Cumberland Rd
- 4110 W Heath Dr
- 2912 W Twickingham Dr
- 6226 N Wheeling Ave
- 6413 N Wheeling Ave
- 2610 W Woodbridge Dr
- 4609 N Gishler Dr
- 4706 Candlewick Ln
- Lot 4700 Blck N Sussex Rd
- 4030 N Lakeside Dr
- 4917 N Wheeling Ave
- 4501 N Wheeling 6a-201 Ave Unit 6A-201
- 4501 N Wheeling Ave Unit 3-106

