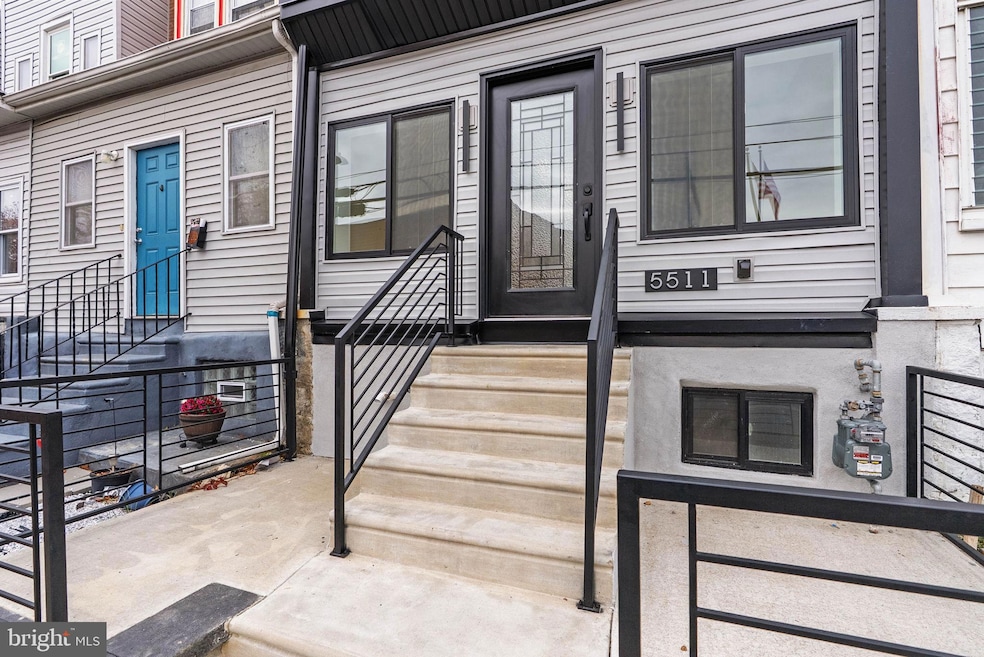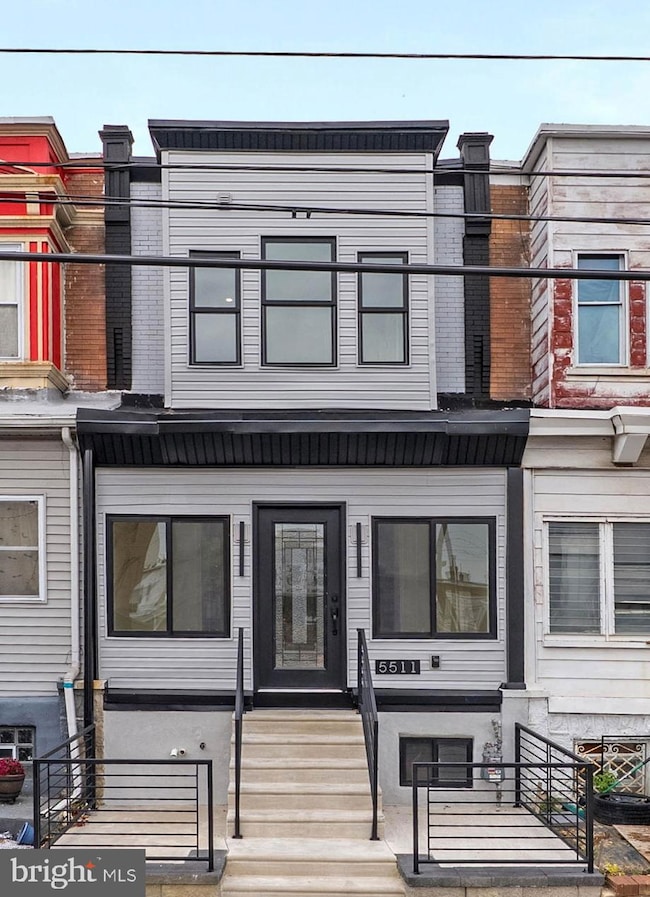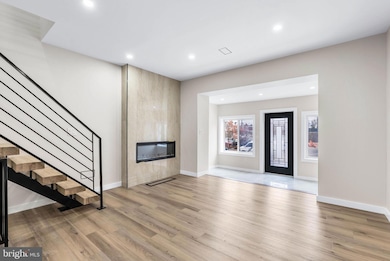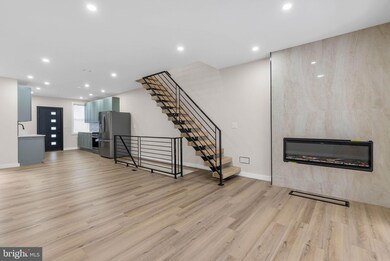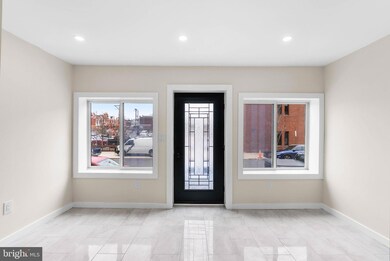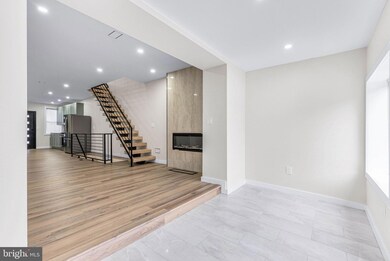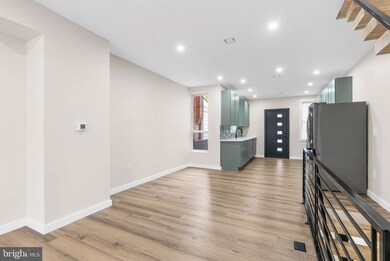5511 Pine St Philadelphia, PA 19143
Cobbs Creek NeighborhoodEstimated payment $2,152/month
Highlights
- Popular Property
- Wood Flooring
- Tankless Water Heater
- Straight Thru Architecture
- No HOA
- Forced Air Heating and Cooling System
About This Home
Welcome to 5511 Pine Street, a beautifully reimagined 3-bedroom, 2-bath home located in the heart of growing West Philadelphia. The developer left no stone unturned in creating a space that blends modern luxury with everyday comfort. Step inside to discover gleaming pine flooring, elegant French doors, and floating stairs that set the tone for sophisticated design. The spa-inspired bathrooms feature a jacuzzi tub, double vanity, and Bluetooth-enabled accents, offering the perfect retreat after a long day. The chef’s kitchen is a true showstopper, boasting quartz countertops, a glass tile backsplash, soft-close cabinetry, and stainless steel appliances—ideal for entertaining or quiet nights in. Enjoy additional living space in the finished basement complete with a laundry area, and take gatherings outdoors to your private rear yard perfect for relaxing or entertaining guests. This home is equipped with energy-efficient features including a SEER-rated HVAC system and tankless water heater, combining comfort with sustainability. Located near major universities and hospitals, this home offers unbeatable convenience with a Walk Score of 70 (Very Walkable), Transit Score of 73 (Excellent Transit), and Bike Score of 92 (Biker’s Paradise). Don’t miss your chance to own this modern gem—complete with a 10-year tax abatement and eligibility for special financing programs. Schedule your showing today!
Listing Agent
(215) 768-8065 lisa.risco@gmail.com Keller Williams Main Line License #AB067753 Listed on: 11/13/2025

Co-Listing Agent
michellewallsrealestate@gmail.com Keller Williams Main Line License #RS184371L
Townhouse Details
Home Type
- Townhome
Est. Annual Taxes
- $2,430
Year Built
- Built in 1925 | Remodeled in 2025
Lot Details
- 1,175 Sq Ft Lot
- Lot Dimensions are 16.00 x 75.00
- Property is in excellent condition
Parking
- On-Street Parking
Home Design
- Straight Thru Architecture
- Flat Roof Shape
- Stone Foundation
- Masonry
Interior Spaces
- Property has 2 Levels
- Wood Flooring
- Finished Basement
Bedrooms and Bathrooms
- 3 Bedrooms
Utilities
- Forced Air Heating and Cooling System
- Tankless Water Heater
Community Details
- No Home Owners Association
- Cobbs Creek Subdivision
Listing and Financial Details
- Tax Lot 261
- Assessor Parcel Number 604089000
Map
Home Values in the Area
Average Home Value in this Area
Tax History
| Year | Tax Paid | Tax Assessment Tax Assessment Total Assessment is a certain percentage of the fair market value that is determined by local assessors to be the total taxable value of land and additions on the property. | Land | Improvement |
|---|---|---|---|---|
| 2026 | $2,034 | $173,600 | $34,720 | $138,880 |
| 2025 | $2,034 | $173,600 | $34,720 | $138,880 |
| 2024 | $2,034 | $173,600 | $34,720 | $138,880 |
| 2023 | $2,034 | $145,300 | $29,060 | $116,240 |
| 2022 | $1,223 | $145,300 | $29,060 | $116,240 |
| 2021 | $1,243 | $0 | $0 | $0 |
| 2020 | $1,243 | $0 | $0 | $0 |
| 2019 | $1,197 | $0 | $0 | $0 |
| 2018 | $1,044 | $0 | $0 | $0 |
| 2017 | $1,044 | $0 | $0 | $0 |
| 2016 | $1,044 | $0 | $0 | $0 |
| 2015 | $977 | $0 | $0 | $0 |
| 2014 | -- | $72,900 | $5,755 | $67,145 |
| 2012 | -- | $7,904 | $2,054 | $5,850 |
Property History
| Date | Event | Price | List to Sale | Price per Sq Ft | Prior Sale |
|---|---|---|---|---|---|
| 11/13/2025 11/13/25 | For Sale | $369,900 | +205.7% | $190 / Sq Ft | |
| 08/19/2024 08/19/24 | Sold | $121,000 | -3.2% | $90 / Sq Ft | View Prior Sale |
| 07/17/2024 07/17/24 | Pending | -- | -- | -- | |
| 06/26/2024 06/26/24 | For Sale | $125,000 | 0.0% | $93 / Sq Ft | |
| 06/22/2024 06/22/24 | Price Changed | $125,000 | 0.0% | $93 / Sq Ft | |
| 05/21/2024 05/21/24 | Pending | -- | -- | -- | |
| 04/15/2024 04/15/24 | Price Changed | $125,000 | -16.6% | $93 / Sq Ft | |
| 01/27/2024 01/27/24 | For Sale | $149,900 | -- | $111 / Sq Ft |
Purchase History
| Date | Type | Sale Price | Title Company |
|---|---|---|---|
| Deed | $121,000 | None Listed On Document | |
| Deed | $150,000 | -- | |
| Interfamily Deed Transfer | -- | None Available |
Mortgage History
| Date | Status | Loan Amount | Loan Type |
|---|---|---|---|
| Open | $211,000 | New Conventional |
Source: Bright MLS
MLS Number: PAPH2553516
APN: 604089000
- 5536 Pine St
- 5532 Osage Ave
- 5513 Addison St
- 5562 Spruce St
- 5556 Osage Ave
- 5436 Spruce St
- 5534 Addison St
- 5419 Osage Ave
- 320 S 56th St
- 5419 Delancey St
- 5410 Delancey St
- 275 S 56th St
- 5438 Irving St
- 5553 Larchwood Ave
- 443 S 56th St
- 5518 Larchwood Ave
- 5415 Spruce St
- 5512 Locust St
- 5418 Irving St
- 5427 Irving St
- 434 S 56th St Unit A
- 5414 Irving St
- 444 S 54th St Unit 2
- 5426 Chancellor St Unit 3
- 5629 Hazel Ave
- 5410 Chancellor St Unit B
- 5459 Cedar Ave Unit 3
- 5310 Spruce St Unit 2
- 274 S Frazier St
- 272 S Frazier St
- 5713 Pine St
- 428 S 57th St Unit SECTION 8 ONLY
- 5723 Delancey St Unit 1
- 5431 Walnut St Unit 1st Floor
- 5431 Walnut St Unit 2nd Floor
- 5251 Spruce St Unit 2F
- 5411 Walnut St
- 5634 Walnut St Unit 1ST FLOOR
- 5618 Cedar Ave Unit 2
- 5618 Cedar Ave Unit 1
