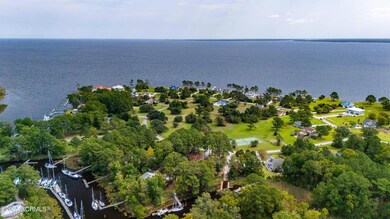
5511 Sandpiper Dr Oriental, NC 28571
Estimated payment $3,999/month
Highlights
- Deeded Waterfront Access Rights
- Boat Lift
- Creek or Stream View
- Boat Dock
- Home fronts a creek
- Deck
About This Home
Welcome home to this stunning waterfront retreat that offers both luxury and practicality on a beautiful .78 acre lot. The property features a private dock in a protected area just off Pierce Creek. It is designed to accommodate both a sailboat and a powerboat, complete with a lift for effortless boating access. The interior is appointed with rich wood floors, high end finishes, and natural light that adds warmth and sophistication. The home is equipped with a state-of-the-art geothermal heating and cooling system with a transferable warranty, ensuring year-round comfort while maintaining energy efficiency. A backup, 30Kw generator provides peace of mind.Enjoy picturesque views of the water and surrounding greenery from the screened in porch- perfect for relaxing and entertaining. Located just minutes from the Neuse River and the ICW, this exceptional retreat offers the best of waterfront living with privacy, convenience and timeless coastal charm.
Home Details
Home Type
- Single Family
Est. Annual Taxes
- $2,815
Year Built
- Built in 1994
Lot Details
- 0.78 Acre Lot
- Lot Dimensions are 85.19x229x221x387
- Home fronts a creek
- Property fronts a marsh
- Level Lot
HOA Fees
- $13 Monthly HOA Fees
Home Design
- Brick Exterior Construction
- Block Foundation
- Wood Frame Construction
- Shingle Roof
- Vinyl Siding
- Stick Built Home
Interior Spaces
- 2,521 Sq Ft Home
- 1-Story Property
- Bar Fridge
- Ceiling height of 9 feet or more
- Ceiling Fan
- Skylights
- Thermal Windows
- Blinds
- Entrance Foyer
- Living Room
- Formal Dining Room
- Creek or Stream Views
- Crawl Space
- Pull Down Stairs to Attic
- Fire and Smoke Detector
Kitchen
- Self-Cleaning Oven
- Electric Cooktop
- Stove
- Dishwasher
- Kitchen Island
Flooring
- Wood
- Carpet
- Tile
Bedrooms and Bathrooms
- 3 Bedrooms
- Walk-In Closet
- 2 Full Bathrooms
- Walk-in Shower
Laundry
- Laundry Room
- Washer and Dryer Hookup
Parking
- 2 Car Attached Garage
- Side Facing Garage
- Garage Door Opener
- Gravel Driveway
- Off-Street Parking
Outdoor Features
- Deeded Waterfront Access Rights
- Sailboat Water Access
- Property Near A Cove
- Boat Lift
- Wetlands on Lot
- Deck
- Covered patio or porch
Schools
- Pamlico County Primary Elementary School
- Pamlico County Middle School
- Pamlico County High School
Utilities
- Central Air
- Geothermal Heating and Cooling
- Power Generator
- Whole House Permanent Generator
- Well
- Electric Water Heater
- Water Softener
- Fuel Tank
- Municipal Trash
- On Site Septic
- Septic Tank
Additional Features
- Accessible Ramps
- Energy-Efficient Doors
Listing and Financial Details
- Tax Lot 43
- Assessor Parcel Number J083-30-43
Community Details
Overview
- Dolphin Point Homeowner's Association, Phone Number (252) 675-9153
- Dolphin Point Subdivision
- Maintained Community
Recreation
- Boat Dock
- Tennis Courts
- Pickleball Courts
Map
Home Values in the Area
Average Home Value in this Area
Tax History
| Year | Tax Paid | Tax Assessment Tax Assessment Total Assessment is a certain percentage of the fair market value that is determined by local assessors to be the total taxable value of land and additions on the property. | Land | Improvement |
|---|---|---|---|---|
| 2024 | $2,815 | $314,472 | $75,456 | $239,016 |
| 2023 | $2,752 | $314,472 | $75,456 | $239,016 |
| 2022 | $2,752 | $314,472 | $75,456 | $239,016 |
| 2021 | $2,752 | $314,472 | $75,456 | $239,016 |
| 2020 | $2,752 | $314,472 | $75,456 | $239,016 |
| 2019 | $2,773 | $316,869 | $60,000 | $256,869 |
| 2018 | $2,773 | $0 | $0 | $0 |
| 2017 | $2,676 | $0 | $0 | $0 |
| 2016 | $2,656 | $0 | $0 | $0 |
| 2015 | $2,594 | $305,874 | $60,000 | $245,874 |
| 2014 | $2,594 | $305,874 | $60,000 | $245,874 |
Property History
| Date | Event | Price | Change | Sq Ft Price |
|---|---|---|---|---|
| 04/17/2025 04/17/25 | Pending | -- | -- | -- |
| 01/31/2025 01/31/25 | Price Changed | $670,000 | -3.6% | $266 / Sq Ft |
| 09/25/2024 09/25/24 | For Sale | $695,000 | +99.7% | $276 / Sq Ft |
| 05/04/2016 05/04/16 | Sold | $348,000 | -11.9% | $138 / Sq Ft |
| 03/23/2016 03/23/16 | Pending | -- | -- | -- |
| 11/01/2015 11/01/15 | For Sale | $395,000 | -- | $157 / Sq Ft |
Purchase History
| Date | Type | Sale Price | Title Company |
|---|---|---|---|
| Interfamily Deed Transfer | -- | None Available | |
| Deed | $67,500 | -- |
Mortgage History
| Date | Status | Loan Amount | Loan Type |
|---|---|---|---|
| Open | $148,000 | New Conventional | |
| Closed | $100,000 | Credit Line Revolving |
Similar Homes in Oriental, NC
Source: Hive MLS
MLS Number: 100459594
APN: J083-30-43
- 6020 Harbour Way Unit Slip 33
- 6020 Harbour Way Unit 42 Dock B
- 6020 Harbour Way Unit Sl56
- 6009 Harbour Way
- 6017 Harbour Way
- 6042 Dolphin Rd
- 5300 Bogue Dr
- 6054 Dolphin Rd
- 5301 Anchor Way
- 5310 Anchor Way
- 5303 Anchor
- 0 White Farm Rd
- 5208 Albemarle Dr
- 6015 Falcon Dr
- 6013 Falcon Dr
- 208 Madison
- 222 Madison
- 4005 Tarpon Dr
- 604 Shorey Dr
- 398 Madison






