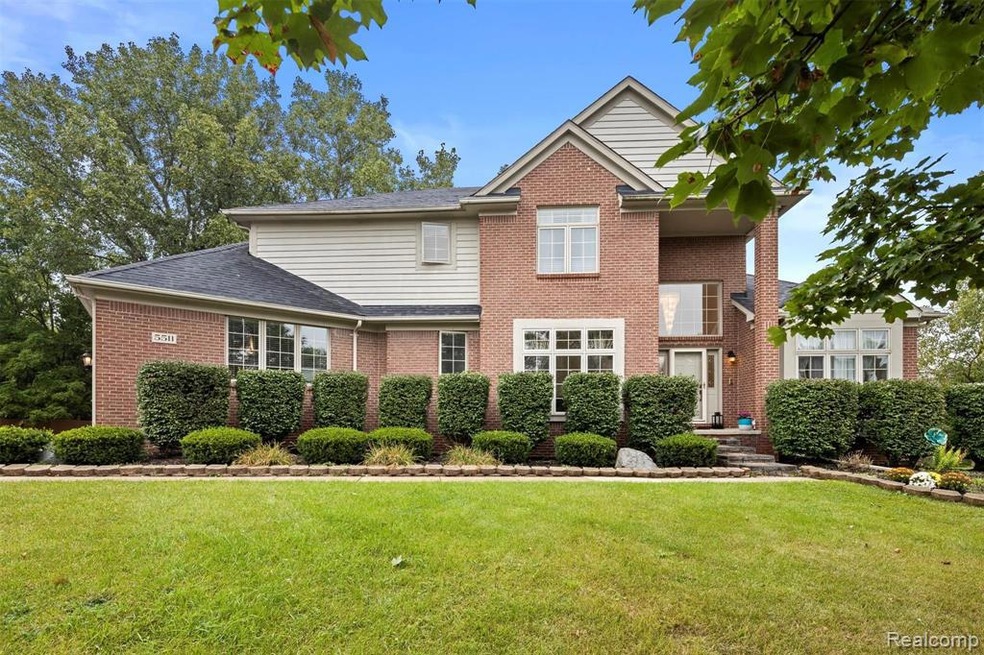
$625,000
- 5 Beds
- 3.5 Baths
- 2,822 Sq Ft
- 2590 Arneth Rd
- West Bloomfield, MI
Welcome to this beautiful home tucked away on a quiet street, surrounded by protected woodlands backing a peaceful nature preserve. This home offers true privacy and a cherished "up north" feeling-without leaving town. The kitchen, warm and inviting, opens directly to a generous deck overlooking the woods-ideal for morning coffee or simply soaking in the sights and sounds of nature. The first
Charyl Apple Max Broock Realtors
