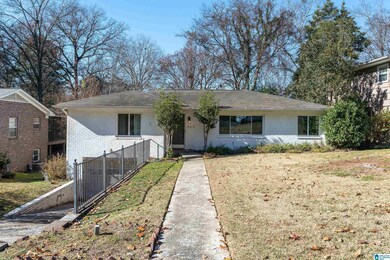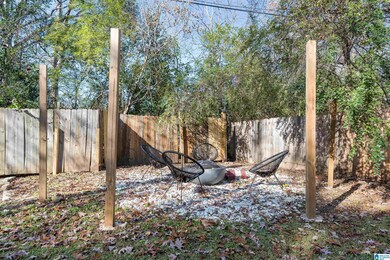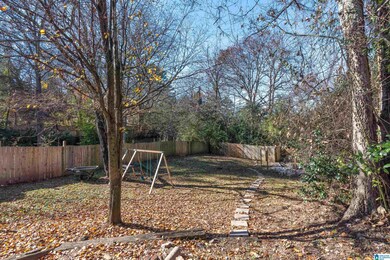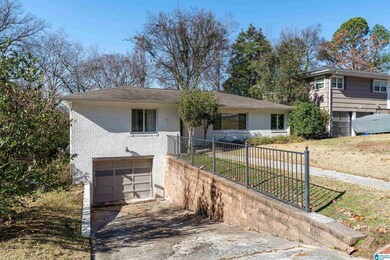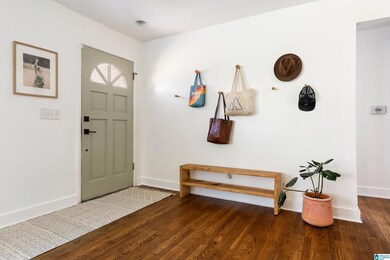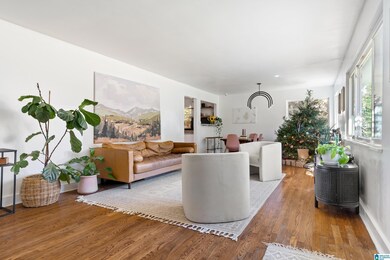
5512 11th Ave S Birmingham, AL 35222
Crestwood South NeighborhoodHighlights
- Deck
- Attic
- Play Room
- Wood Flooring
- Stone Countertops
- Stainless Steel Appliances
About This Home
As of February 2025Welcome Crestwood South's newest 1950's mid century charmer to market! Adorable & updated w/ the cutest finishes throughout..this home's layout has been thoughtfully curated to feel spacious w/ ample storage while maintaining its cozy Crestwood character. This 3/2 offers mostly main level living w/ primary bedroom & closet wall & en suite bath which has new vanity, all new tile flooring, walk in tiled shower+sliding glass door. Both guest bedrooms on the main level share 2nd full bath w/ soaking tub, penny tiled shower, new vanity, plumbing fixtures & lighting! As if these interior updates weren't enough to enjoy, step outside to fully fenced, flat back yard w/ illuminated seating area & fire pit for outdoor hosting & play. Full basement offers tons of flex space for in home office or gym plus huge rec / play room / man cave. 1 car garage is currently being used as workshop but offers tons of addtional dry storage as well!! ALL NEW electrical, water heater, roof & bsmt waterproofing!!
Home Details
Home Type
- Single Family
Est. Annual Taxes
- $2,028
Year Built
- Built in 1956
Lot Details
- 9,583 Sq Ft Lot
- Fenced Yard
- Interior Lot
Parking
- 1 Car Attached Garage
- Basement Garage
- Front Facing Garage
- Driveway
Home Design
- Four Sided Brick Exterior Elevation
Interior Spaces
- 1-Story Property
- Crown Molding
- Smooth Ceilings
- Combination Dining and Living Room
- Play Room
- Pull Down Stairs to Attic
Kitchen
- Stove
- Dishwasher
- Stainless Steel Appliances
- Stone Countertops
Flooring
- Wood
- Concrete
- Tile
Bedrooms and Bathrooms
- 3 Bedrooms
- Primary Bedroom Upstairs
- 2 Full Bathrooms
- Separate Shower
Laundry
- Laundry Room
- Washer and Electric Dryer Hookup
Finished Basement
- Basement Fills Entire Space Under The House
- Laundry in Basement
- Natural lighting in basement
Outdoor Features
- Deck
- Patio
Schools
- Avondale Elementary School
- Putnam Middle School
- Woodlawn High School
Utilities
- Central Heating and Cooling System
- Heating System Uses Gas
- Gas Water Heater
Listing and Financial Details
- Visit Down Payment Resource Website
- Assessor Parcel Number 23-00-28-4-002-039.000
Ownership History
Purchase Details
Home Financials for this Owner
Home Financials are based on the most recent Mortgage that was taken out on this home.Purchase Details
Home Financials for this Owner
Home Financials are based on the most recent Mortgage that was taken out on this home.Purchase Details
Home Financials for this Owner
Home Financials are based on the most recent Mortgage that was taken out on this home.Purchase Details
Map
Similar Homes in the area
Home Values in the Area
Average Home Value in this Area
Purchase History
| Date | Type | Sale Price | Title Company |
|---|---|---|---|
| Warranty Deed | $380,000 | None Listed On Document | |
| Warranty Deed | $320,000 | -- | |
| Warranty Deed | $196,650 | None Available | |
| Interfamily Deed Transfer | -- | -- |
Mortgage History
| Date | Status | Loan Amount | Loan Type |
|---|---|---|---|
| Open | $373,117 | FHA | |
| Previous Owner | $256,000 | New Conventional | |
| Previous Owner | $190,000 | Commercial | |
| Previous Owner | $196,650 | Purchase Money Mortgage | |
| Previous Owner | $100,000 | Credit Line Revolving |
Property History
| Date | Event | Price | Change | Sq Ft Price |
|---|---|---|---|---|
| 02/14/2025 02/14/25 | Sold | $380,000 | -2.3% | $200 / Sq Ft |
| 12/22/2024 12/22/24 | For Sale | $389,000 | +21.6% | $205 / Sq Ft |
| 08/05/2021 08/05/21 | Sold | $320,000 | +6.7% | $169 / Sq Ft |
| 07/01/2021 07/01/21 | For Sale | $299,900 | -- | $158 / Sq Ft |
Tax History
| Year | Tax Paid | Tax Assessment Tax Assessment Total Assessment is a certain percentage of the fair market value that is determined by local assessors to be the total taxable value of land and additions on the property. | Land | Improvement |
|---|---|---|---|---|
| 2024 | $2,028 | $28,960 | -- | -- |
| 2022 | $1,896 | $27,140 | $11,440 | $15,700 |
| 2021 | $1,626 | $23,410 | $11,440 | $11,970 |
| 2020 | $1,571 | $22,660 | $11,440 | $11,220 |
| 2019 | $1,442 | $20,880 | $0 | $0 |
| 2018 | $1,255 | $18,300 | $0 | $0 |
| 2017 | $1,084 | $15,940 | $0 | $0 |
| 2016 | $1,180 | $17,260 | $0 | $0 |
| 2015 | $1,084 | $15,940 | $0 | $0 |
| 2014 | $1,009 | $16,120 | $0 | $0 |
| 2013 | $1,009 | $15,480 | $0 | $0 |
Source: Greater Alabama MLS
MLS Number: 21405359
APN: 23-00-28-4-002-039.000
- 5456 11th Ave S
- 1120 56th St S
- 5552 12th Ave S
- 5536 12th Ave S
- 5409 10th Ct S
- 5629 10th Ave S
- 5226 Mountain Ridge Pkwy
- 5705 11th Ave S
- 5317 9th Ave S
- 5207 Mountain Ridge Pkwy
- 1036 53rd St S
- 1204 58th St S
- 5206 Clairmont Ave S
- 409 Ferncliff Dr
- 5200 Clairmont Ave S
- 1172 52nd St S
- 5201 Mountain Ridge Pkwy
- 400 Art Hanes Blvd
- 1021 58th St S
- 5829 Southcrest Rd

