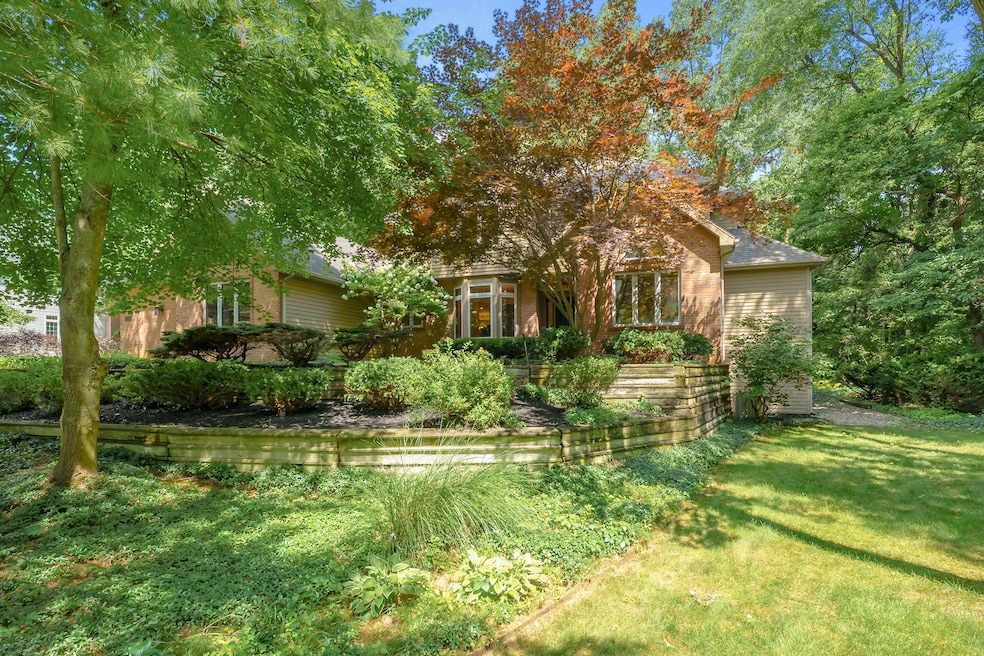
5512 Bob White Ave Kalamazoo, MI 49009
Estimated payment $3,915/month
Highlights
- Deck
- Wooded Lot
- Wood Flooring
- Amberly Elementary School Rated A-
- Traditional Architecture
- Whirlpool Bathtub
About This Home
Stunning custom 2-story on beautiful wooded lot in prestigious Colony Woods, Texas Township, Portage Schools. Home offers 5 bedrooms, 3 1/2 baths & 4400+ sq/ft of finished living space. Great floor plan with grand entrance into the vaulted great room w/fireplace. Gourmet kitchen w/gas cooktop, double oven, hardwood floor, casual eating area & screened in porch. Large office w/French doors. Main floor primary suite w/ updated bath, walk in shower, double vanity, whirlpool tub, linen closet & large walk-in closet. Main floor laundry/mud room (seller uses the laundry in the basement) w/entry to 3 car attached garage. Upstairs offers a catwalk to 3 generous bedrooms, full bath. The low!er level features daylight windows, large family room, pool/game room, a 5th bedroom and full bath Plenty of storage room and 2nd laundry area. Professional landscaping on just under an acre of wooded privacy! Newer roof, garage doors, fresh paint, new carpet & lighting. Whole house generator.
Home Details
Home Type
- Single Family
Est. Annual Taxes
- $7,555
Year Built
- Built in 1993
Lot Details
- 0.65 Acre Lot
- Lot Dimensions are 180x230.78
- Shrub
- Level Lot
- Sprinkler System
- Wooded Lot
Parking
- 3 Car Attached Garage
- Side Facing Garage
- Garage Door Opener
Home Design
- Traditional Architecture
- Brick Exterior Construction
- Composition Roof
- Wood Siding
Interior Spaces
- 4,411 Sq Ft Home
- 2-Story Property
- Ceiling Fan
- Insulated Windows
- Window Screens
- Mud Room
- Living Room with Fireplace
- Screened Porch
Kitchen
- Eat-In Kitchen
- Built-In Gas Oven
- Cooktop
- Microwave
- Dishwasher
- Kitchen Island
Flooring
- Wood
- Carpet
- Tile
Bedrooms and Bathrooms
- 5 Bedrooms | 1 Main Level Bedroom
- En-Suite Bathroom
- Whirlpool Bathtub
Laundry
- Laundry Room
- Laundry on lower level
- Dryer
- Washer
- Sink Near Laundry
Finished Basement
- Basement Fills Entire Space Under The House
- Natural lighting in basement
Outdoor Features
- Deck
- Screened Patio
Utilities
- Forced Air Heating and Cooling System
- Heating System Uses Natural Gas
- Power Generator
- Natural Gas Water Heater
- Water Softener is Owned
- High Speed Internet
- Phone Available
- Cable TV Available
Community Details
- Built by John Ryskamp
- Colony Woods Subdivision
Listing and Financial Details
- Home warranty included in the sale of the property
Map
Home Values in the Area
Average Home Value in this Area
Tax History
| Year | Tax Paid | Tax Assessment Tax Assessment Total Assessment is a certain percentage of the fair market value that is determined by local assessors to be the total taxable value of land and additions on the property. | Land | Improvement |
|---|---|---|---|---|
| 2025 | $2,206 | $245,200 | $0 | $0 |
| 2024 | $2,206 | $228,300 | $0 | $0 |
| 2023 | $2,104 | $204,600 | $0 | $0 |
| 2022 | $6,798 | $188,800 | $0 | $0 |
| 2021 | $6,603 | $185,600 | $0 | $0 |
| 2020 | $6,447 | $181,500 | $0 | $0 |
| 2019 | $5,924 | $175,600 | $0 | $0 |
| 2018 | $3,683 | $176,800 | $0 | $0 |
| 2017 | -- | $177,000 | $0 | $0 |
| 2016 | -- | $177,300 | $0 | $0 |
| 2015 | -- | $166,000 | $22,500 | $143,500 |
| 2014 | -- | $166,000 | $0 | $0 |
Property History
| Date | Event | Price | Change | Sq Ft Price |
|---|---|---|---|---|
| 08/08/2025 08/08/25 | For Sale | $599,900 | -- | $136 / Sq Ft |
Purchase History
| Date | Type | Sale Price | Title Company |
|---|---|---|---|
| Warranty Deed | $348,000 | Chicago Title |
Mortgage History
| Date | Status | Loan Amount | Loan Type |
|---|---|---|---|
| Open | $223,000 | New Conventional | |
| Closed | $75,000 | Credit Line Revolving | |
| Closed | $268,500 | New Conventional | |
| Closed | $278,400 | New Conventional |
Similar Homes in Kalamazoo, MI
Source: Southwestern Michigan Association of REALTORS®
MLS Number: 25039990
APN: 09-24-155-140
- 5353 Chickadee Dr
- 5727 W Q Ave
- 5284 Green Pine Ln
- 5217 Green Pine Ln
- 7873 Shepherds Glen Ct
- 7951 S 12th St
- 7843 Shepherds Glen Ct
- 5850 Dunwoody Ct
- 5825 Saddle Club Dr
- 5204 Foxcroft Dr
- 8841 S 12th St
- 5616 Stoney Brook Rd
- 7572 S 10th St
- 7361 Hopkinton Dr
- 7449 S 10th St
- 7337 Roslindale Trail
- 5849 Gavin Ln
- 4164 W Centre Ave Unit 203
- 4164 W Centre Ave Unit 103
- 7317 Waltham Dr
- 5751 Attleberry Ave
- 3413 W Centre Ave
- 8380 Greenspire Dr
- 7830 S 8th St
- 3550 Austrian Pine Way
- 6095 Annas Ln
- 5935 S 9th St
- 6020 Briarcliff Path Unit C
- 4805 Fox Valley Dr
- 2195 Captiva Island
- 7705 Kenmure Dr
- 2185 Albatross Ct
- 5295 Voyager
- 7640 Whispering Brook
- 727 Treasure Island Dr
- 6195 Village Green Cir
- 6285 Ivywood Dr
- 6675 Tall Oaks Dr
- 3707 Greenleaf Blvd
- 5813 Missouri Ave






