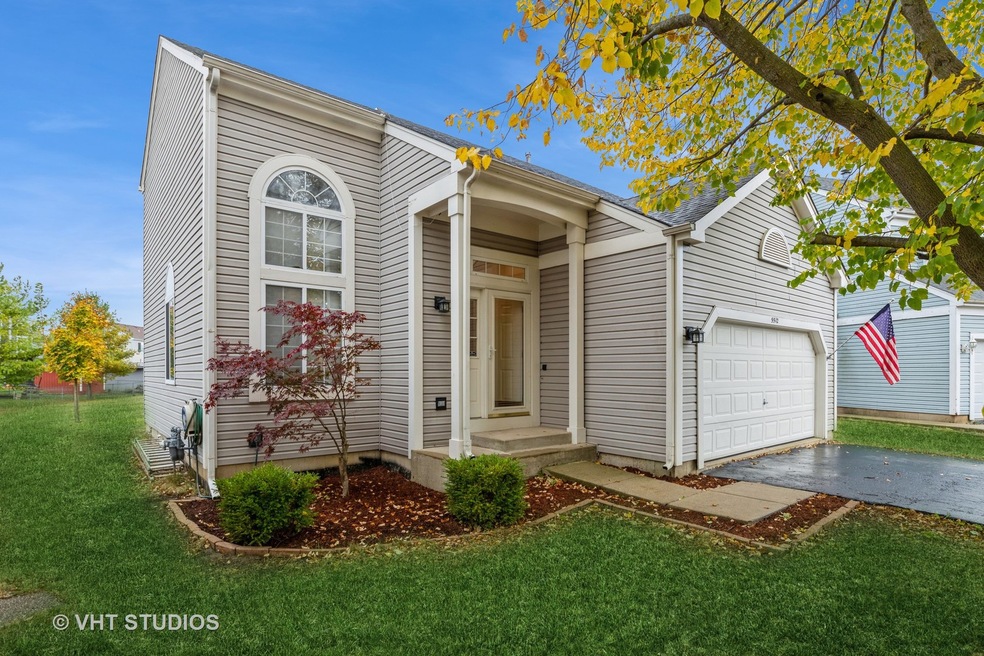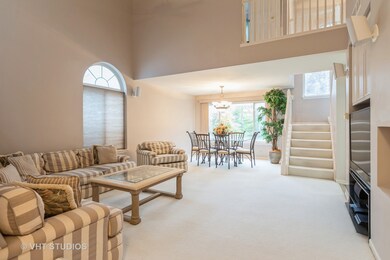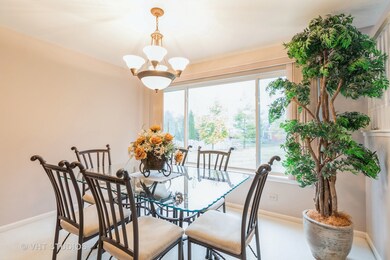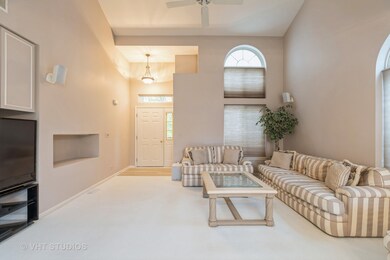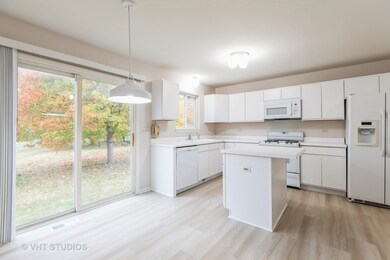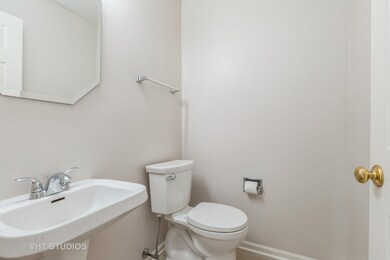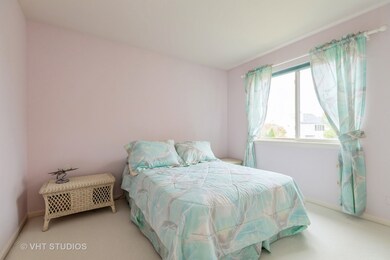
5512 Chancery Way Lake In the Hills, IL 60156
Highlights
- Back to Public Ground
- Vaulted Ceiling
- Breakfast Room
- Martin Elementary School Rated A
- Traditional Architecture
- 2 Car Attached Garage
About This Home
As of December 2024This beautiful home has been freshly painted and has new LVP flooring in the kitchen, entry and bathrooms. When you step through the door, you are greeted with a large two story living room with a catwalk raling between the two bedrooms upstairs. The formal dining room is at the back of the living room and looks out onto the backyard which backs to open greenspace. This home is flooded with natural light from the large windwos, three of which have Palladian windows at the top, giving a custom look. Convenient first floor laundry right off the kitchen. Finished basement with an extra bedroom/studio and a comfortable family room. Plus an unfinished area for storage. And did you see the custom designed garage with rubberized flooring and custom paint - truly a showplace for your toys.
Last Agent to Sell the Property
Dawn Larsen
Baird & Warner License #475137942 Listed on: 10/24/2024
Home Details
Home Type
- Single Family
Est. Annual Taxes
- $4,989
Year Built
- Built in 1994
Lot Details
- Lot Dimensions are 30 x 85 x 72 x 84
- Back to Public Ground
- Backs to Open Ground
HOA Fees
- $16 Monthly HOA Fees
Parking
- 2 Car Attached Garage
- Heated Garage
- Garage Transmitter
- Garage Door Opener
- Driveway
- Parking Included in Price
Home Design
- Traditional Architecture
- Asphalt Roof
- Vinyl Siding
- Concrete Perimeter Foundation
Interior Spaces
- 2,060 Sq Ft Home
- 2-Story Property
- Vaulted Ceiling
- Ceiling Fan
- Family Room
- Combination Dining and Living Room
- Breakfast Room
- Carpet
- Finished Basement
- Basement Fills Entire Space Under The House
- Pull Down Stairs to Attic
- Carbon Monoxide Detectors
Kitchen
- Range
- Microwave
- Dishwasher
- Disposal
Bedrooms and Bathrooms
- 2 Bedrooms
- 3 Potential Bedrooms
- Walk-In Closet
- Dual Sinks
Laundry
- Laundry Room
- Laundry on main level
- Dryer
Schools
- Chesak Elementary School
- Huntley Middle School
- Huntley High School
Utilities
- Central Air
- Heating System Uses Natural Gas
- Gas Water Heater
- Cable TV Available
Community Details
- Association fees include insurance
- Manager Association, Phone Number (847) 985-4044
- Spring Lake Farms Subdivision
- Property managed by ABC Properties
Listing and Financial Details
- Homeowner Tax Exemptions
Ownership History
Purchase Details
Home Financials for this Owner
Home Financials are based on the most recent Mortgage that was taken out on this home.Purchase Details
Home Financials for this Owner
Home Financials are based on the most recent Mortgage that was taken out on this home.Similar Homes in the area
Home Values in the Area
Average Home Value in this Area
Purchase History
| Date | Type | Sale Price | Title Company |
|---|---|---|---|
| Warranty Deed | $325,000 | None Listed On Document | |
| Warranty Deed | $325,000 | None Listed On Document | |
| Warranty Deed | $130,500 | Ticor Title Insurance Compan |
Mortgage History
| Date | Status | Loan Amount | Loan Type |
|---|---|---|---|
| Open | $319,113 | FHA | |
| Closed | $319,113 | FHA | |
| Previous Owner | $147,000 | Unknown | |
| Previous Owner | $146,972 | FHA | |
| Previous Owner | $129,059 | FHA |
Property History
| Date | Event | Price | Change | Sq Ft Price |
|---|---|---|---|---|
| 12/19/2024 12/19/24 | Sold | $325,000 | 0.0% | $158 / Sq Ft |
| 11/12/2024 11/12/24 | Pending | -- | -- | -- |
| 11/09/2024 11/09/24 | For Sale | $325,000 | 0.0% | $158 / Sq Ft |
| 10/28/2024 10/28/24 | Pending | -- | -- | -- |
| 10/24/2024 10/24/24 | For Sale | $325,000 | -- | $158 / Sq Ft |
Tax History Compared to Growth
Tax History
| Year | Tax Paid | Tax Assessment Tax Assessment Total Assessment is a certain percentage of the fair market value that is determined by local assessors to be the total taxable value of land and additions on the property. | Land | Improvement |
|---|---|---|---|---|
| 2023 | $4,989 | $69,874 | $5,021 | $64,853 |
| 2022 | $4,835 | $63,626 | $4,572 | $59,054 |
| 2021 | $4,674 | $59,923 | $4,306 | $55,617 |
| 2020 | $4,606 | $58,325 | $4,191 | $54,134 |
| 2019 | $4,529 | $56,836 | $4,084 | $52,752 |
| 2018 | $4,420 | $54,556 | $4,596 | $49,960 |
| 2017 | $4,322 | $51,414 | $4,331 | $47,083 |
| 2016 | $4,349 | $48,882 | $4,118 | $44,764 |
| 2013 | -- | $48,353 | $9,022 | $39,331 |
Agents Affiliated with this Home
-
Dawn Larsen

Seller's Agent in 2024
Dawn Larsen
Baird Warner
(847) 254-0741
2 in this area
178 Total Sales
-
Gail Bergstrom

Buyer's Agent in 2024
Gail Bergstrom
RE/MAX
(847) 417-7773
1 in this area
69 Total Sales
Map
Source: Midwest Real Estate Data (MRED)
MLS Number: 12188365
APN: 18-26-105-009
- 6 Baronet Ct
- 8 Monarch Ct
- 10134 Ashley St
- 9972 Chetwood Dr
- 121 S Annandale Dr
- 4801 Bordeaux Dr
- 900 Taralon Trail
- 10006 Thornton Way
- 10768 Braemar Pkwy
- 221 Wedgewood Cir
- 10388 Scott Dr
- 4565 Heron Dr
- 10409 Evendale Rd
- 4 Benton Ct
- 6 Marigold Ln
- 10188 Hanover Ave
- 9105 Algonquin Rd
- 10707 Mayfield Ln
- 11034 Madison Way
- 10941 Preston Pkwy
