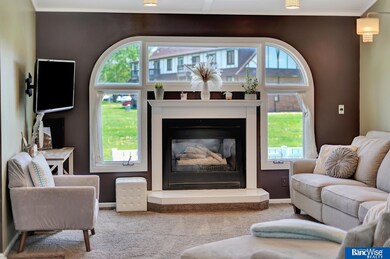
5512 Channel Dr Lincoln, NE 68516
Highlights
- Covered Deck
- Ranch Style House
- 2 Car Attached Garage
- Rousseau Elementary School Rated A
- 1 Fireplace
- 5-minute walk to Little Park
About This Home
As of May 2025Wonderful daylight ranch home in Briarhurst/Tierra area that backs to the bike trail and is close to schools, playground & shopping. This home features 5 bedrooms, 3 bath areas and open kitchen (breakfast bar & pantry) to dining area. Comfortable living room with direct vent fireplace. Tons of natural light on the main level. Large primary bedroom with full bath including whirlpool tub. 2 other bedrooms & 1st floor laundry round out the main level. Nice size rec room in the basement along with 2 bedrooms, 3/4 bath and large storage room. Large deck is partially covered and yard is fenced. Underground sprinklers. Roof/gutter 2016'/17', Hvac 2016, water heater 2024 & radon mitigation 2022. All appliances stay. Make your appt today to see this great home!! Showings start Thurs 4/24/2025
Last Agent to Sell the Property
BancWise Realty License #20160030 Listed on: 04/23/2025
Home Details
Home Type
- Single Family
Est. Annual Taxes
- $5,781
Year Built
- Built in 1992
Lot Details
- 7,841 Sq Ft Lot
- Lot Dimensions are 59 x 107
- Property is Fully Fenced
- Sprinkler System
HOA Fees
- $13 Monthly HOA Fees
Parking
- 2 Car Attached Garage
Home Design
- Ranch Style House
- Concrete Perimeter Foundation
Interior Spaces
- 1 Fireplace
- Basement
- Basement Windows
Bedrooms and Bathrooms
- 5 Bedrooms
Outdoor Features
- Covered Deck
Schools
- Hill Elementary School
- Scott Middle School
- Lincoln Southwest High School
Utilities
- Forced Air Heating and Cooling System
- Heating System Uses Gas
- Heat Pump System
Community Details
- Association fees include common area maintenance
- Tierra/Briarhurst West Subdivision
Listing and Financial Details
- Assessor Parcel Number 1607324005000
Ownership History
Purchase Details
Home Financials for this Owner
Home Financials are based on the most recent Mortgage that was taken out on this home.Purchase Details
Home Financials for this Owner
Home Financials are based on the most recent Mortgage that was taken out on this home.Purchase Details
Home Financials for this Owner
Home Financials are based on the most recent Mortgage that was taken out on this home.Purchase Details
Home Financials for this Owner
Home Financials are based on the most recent Mortgage that was taken out on this home.Similar Homes in Lincoln, NE
Home Values in the Area
Average Home Value in this Area
Purchase History
| Date | Type | Sale Price | Title Company |
|---|---|---|---|
| Warranty Deed | $351,000 | Charter Title & Escrow | |
| Warranty Deed | $170,000 | Ct | |
| Interfamily Deed Transfer | -- | Lts Title Services | |
| Warranty Deed | $133,000 | -- |
Mortgage History
| Date | Status | Loan Amount | Loan Type |
|---|---|---|---|
| Open | $298,350 | New Conventional | |
| Previous Owner | $158,200 | New Conventional | |
| Previous Owner | $161,782 | FHA | |
| Previous Owner | $25,500 | Unknown | |
| Previous Owner | $136,000 | Unknown | |
| Previous Owner | $20,500 | New Conventional | |
| Previous Owner | $127,200 | New Conventional | |
| Previous Owner | $113,000 | Balloon |
Property History
| Date | Event | Price | Change | Sq Ft Price |
|---|---|---|---|---|
| 05/30/2025 05/30/25 | Sold | $351,000 | +0.3% | $136 / Sq Ft |
| 04/25/2025 04/25/25 | Pending | -- | -- | -- |
| 04/24/2025 04/24/25 | For Sale | $349,900 | -- | $136 / Sq Ft |
Tax History Compared to Growth
Tax History
| Year | Tax Paid | Tax Assessment Tax Assessment Total Assessment is a certain percentage of the fair market value that is determined by local assessors to be the total taxable value of land and additions on the property. | Land | Improvement |
|---|---|---|---|---|
| 2024 | $3,951 | $285,900 | $50,000 | $235,900 |
| 2023 | $4,792 | $285,900 | $50,000 | $235,900 |
| 2022 | $4,803 | $241,000 | $45,000 | $196,000 |
| 2021 | $4,544 | $241,000 | $45,000 | $196,000 |
| 2020 | $4,141 | $216,700 | $45,000 | $171,700 |
| 2019 | $4,141 | $216,700 | $45,000 | $171,700 |
| 2018 | $3,977 | $207,200 | $45,000 | $162,200 |
| 2017 | $4,014 | $207,200 | $45,000 | $162,200 |
| 2016 | $3,589 | $184,300 | $40,000 | $144,300 |
| 2015 | $3,564 | $184,300 | $40,000 | $144,300 |
| 2014 | $3,423 | $176,000 | $40,000 | $136,000 |
| 2013 | -- | $176,000 | $40,000 | $136,000 |
Agents Affiliated with this Home
-
Heidi Wright

Seller's Agent in 2025
Heidi Wright
BancWise Realty
(402) 432-4231
105 Total Sales
-
Nick Shiffermiller

Buyer's Agent in 2025
Nick Shiffermiller
Magnolia Real Estate
(402) 432-8455
21 Total Sales
Map
Source: Great Plains Regional MLS
MLS Number: 22510580
APN: 16-07-324-005-000
- 2930 Drawbridge Ct
- 2940 Drawbridge Ct
- 5420 Tamarisk Ct
- 3142 Sequoia Dr
- 3101 Briarwood Ave
- 3119 Shelley St
- 5424 Canterbury Ln
- 5232 S Dove Place
- 3132 Stephanos Dr
- 5432 Blueberry Ct
- 3521 Wildbriar Ln
- 5900 S 28th Ct
- 3600 Briarwood Ave
- 2611 Jacquelyn Dr
- 2515 County Down Ct
- 2610 Norman Cir
- 5905 S 25th St
- 5230 S 37th St
- 4730 Tipperary Trail
- 6006 S 25th St






