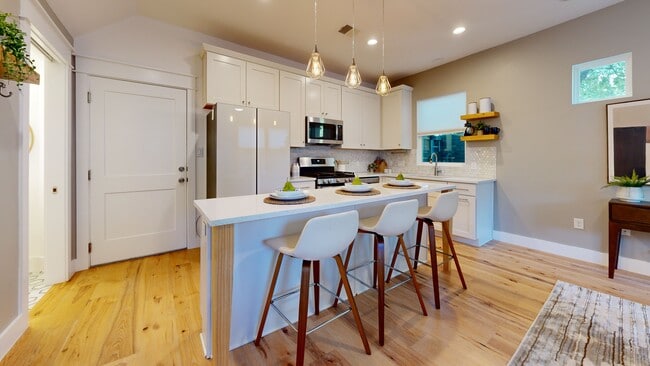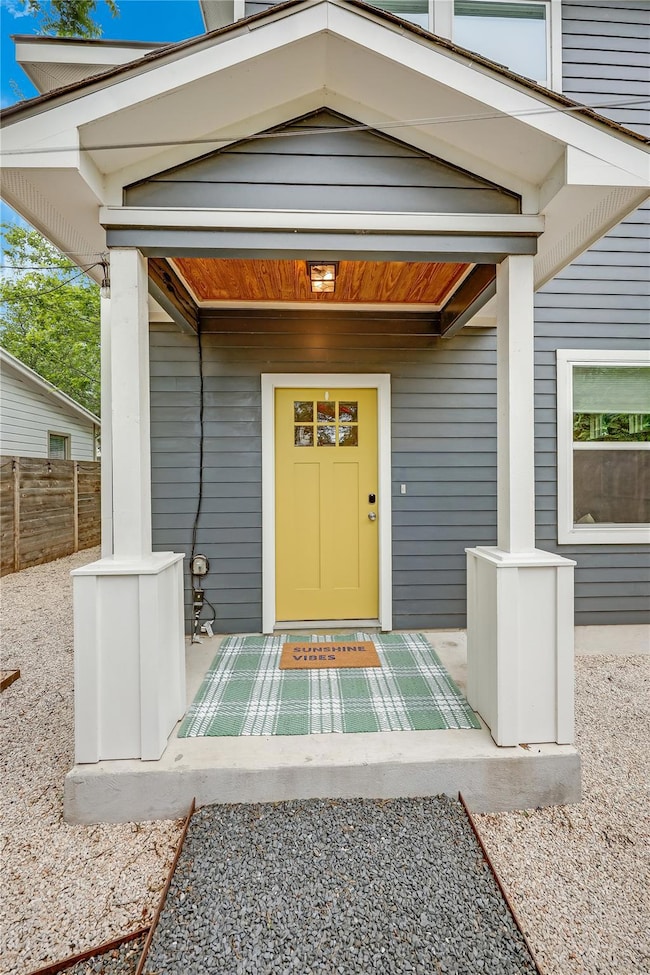
5512 Duval St Unit 2 Austin, TX 78751
North Loop NeighborhoodEstimated payment $3,802/month
Highlights
- Electric Gate
- Wood Flooring
- Private Yard
- Reilly Elementary School Rated 9+
- Quartz Countertops
- Neighborhood Views
About This Home
Discover urban living at its finest in this delightful 2-bedroom, 2.5-bathroom detached bungalow located at 5512 Duval Street, Unit 2, in vibrant North Loop neighborhood in Austin, TX. Just north of downtown and close proximity to the University of Texas, Mueller, The Domain/Rock Rose, and Q2 Stadium. Local hot spots such as Home Slice, Foreign & Domestic, Epoch Coffee, etc. are a stones throw away.
Built in 2020, with open living space, this craftsman-style home offers the perfect blend of comfort and convenience. Step inside to find a luminous open floor plan, featuring hardwood and tile floors throughout. The sleek kitchen comes equipped with modern appliances and a large kitchen island seamlessly connecting to the inviting living area.
Unwind in the spacious bedrooms, each with its own ensuite bathroom and ample closet space. Laundry closet is located on the same floor as bedrooms for convenience.
One car attached garage equipped with Tesla electric car charger plus an additional second parking space accessed by remote controlled gate from the back alley for convenience. Xeriscaped private fenced yard for low maintenance lifestyle so you can spend more time enjoying the local surroundings.
Perfect for those seeking a modern lifestyle in a highly desirable location with high walkability factor. Looking for a cozy place to call home that's in the mix of all things Austin? Look no further and make this sweet abode your 'Home Sweet Home'.
Listing Agent
Compass RE Texas, LLC Brokerage Phone: (512) 293-1409 License #0651608 Listed on: 05/28/2025

Home Details
Home Type
- Single Family
Est. Annual Taxes
- $9,053
Year Built
- Built in 2020
Lot Details
- 2,248 Sq Ft Lot
- Lot Dimensions are 38x50
- Southeast Facing Home
- Private Entrance
- Property is Fully Fenced
- Wood Fence
- Xeriscape Landscape
- Private Yard
Parking
- 1 Car Attached Garage
- Enclosed Parking
- Alley Access
- Rear-Facing Garage
- Single Garage Door
- Garage Door Opener
- Gravel Driveway
- Electric Gate
- Additional Parking
- Off-Street Parking
Home Design
- Slab Foundation
- Frame Construction
- Shingle Roof
- Composition Roof
- HardiePlank Type
Interior Spaces
- 983 Sq Ft Home
- 2-Story Property
- Bookcases
- Ceiling Fan
- Recessed Lighting
- Vinyl Clad Windows
- Neighborhood Views
- Stacked Washer and Dryer Hookup
Kitchen
- Open to Family Room
- Eat-In Kitchen
- Breakfast Bar
- Free-Standing Range
- Microwave
- Dishwasher
- Stainless Steel Appliances
- Kitchen Island
- Quartz Countertops
- Disposal
Flooring
- Wood
- Tile
Bedrooms and Bathrooms
- 2 Bedrooms
- Walk-In Closet
Accessible Home Design
- Visitable
- No Carpet
Eco-Friendly Details
- Energy-Efficient Lighting
Outdoor Features
- Exterior Lighting
- Front Porch
Schools
- Reilly Elementary School
- Lamar Middle School
- Mccallum High School
Utilities
- Central Heating and Cooling System
- Heating System Uses Natural Gas
- Natural Gas Connected
- Tankless Water Heater
Community Details
- Property has a Home Owners Association
- 5512 Duval Condominiums Association
- Built by kiligray LLC
- North Loop Subdivision
- Electric Vehicle Charging Station
Listing and Financial Details
- Assessor Parcel Number 02251044030000
Map
Home Values in the Area
Average Home Value in this Area
Tax History
| Year | Tax Paid | Tax Assessment Tax Assessment Total Assessment is a certain percentage of the fair market value that is determined by local assessors to be the total taxable value of land and additions on the property. | Land | Improvement |
|---|---|---|---|---|
| 2025 | $9,053 | $461,445 | $144,000 | $317,445 |
| 2023 | $9,053 | $473,046 | $162,000 | $311,046 |
| 2022 | $9,098 | $460,658 | $0 | $0 |
| 2021 | $9,116 | $418,780 | $99,000 | $319,780 |
| 2020 | $2,123 | $99,000 | $99,000 | $0 |
Property History
| Date | Event | Price | List to Sale | Price per Sq Ft | Prior Sale |
|---|---|---|---|---|---|
| 09/29/2025 09/29/25 | Price Changed | $575,000 | -1.7% | $585 / Sq Ft | |
| 09/18/2025 09/18/25 | Price Changed | $585,000 | -0.8% | $595 / Sq Ft | |
| 08/07/2025 08/07/25 | Price Changed | $590,000 | -1.6% | $600 / Sq Ft | |
| 07/10/2025 07/10/25 | Price Changed | $599,500 | -2.5% | $610 / Sq Ft | |
| 05/28/2025 05/28/25 | For Sale | $615,000 | +4.4% | $626 / Sq Ft | |
| 07/06/2023 07/06/23 | Sold | -- | -- | -- | View Prior Sale |
| 05/22/2023 05/22/23 | Pending | -- | -- | -- | |
| 05/18/2023 05/18/23 | For Sale | $589,000 | +37.0% | $599 / Sq Ft | |
| 09/24/2020 09/24/20 | Sold | -- | -- | -- | View Prior Sale |
| 08/21/2020 08/21/20 | Pending | -- | -- | -- | |
| 08/14/2020 08/14/20 | For Sale | $430,000 | -- | $471 / Sq Ft |
Purchase History
| Date | Type | Sale Price | Title Company |
|---|---|---|---|
| Vendors Lien | -- | None Available |
Mortgage History
| Date | Status | Loan Amount | Loan Type |
|---|---|---|---|
| Open | $393,417 | New Conventional |
About the Listing Agent

Sharon's insightful knowledge of the local market, heart for serving others, and attentiveness have gained admiration from her clients and the Austin real estate community. Her career has spanned from developing clients' dream careers to now finding their dream home.
Sharon Rose Eaton began her real estate career in her hometown in Orlando, FL. She was a Realtor for a boutique luxury brokerage while studying in college at the University of Central Florida. During her undergraduate
Sharon Rose's Other Listings
Source: Unlock MLS (Austin Board of REALTORS®)
MLS Number: 2165705
APN: 928934
- 5507 Duval St Unit B
- 5507 Duval St Unit A
- 5514 Avenue H Unit 1
- 5512 Avenue G
- 5409 Avenue G
- 5403 Avenue H
- 5401 Duval St Unit A&B
- 5711 Avenue G
- 5402 Avenue F Unit A
- 5212 Evans Ave
- 5708 Avenue F
- 927 W 56th St
- 5200 Avenue H
- 200 W 56th St Unit 1102
- 200 W 56th St Unit 2104
- 200 W 56th St Unit 2103
- 200 W 56th St Unit 1103
- 200 W 56th St Unit 5103
- 200 W 56th St Unit 5102
- 200 W 56th St Unit 5104
- 5402 Duval St Unit Main House
- 5315 Duval St Unit B
- 5406 Martin Ave Unit B
- 5504 Avenue F Unit 1
- 5304 Evans Ave
- 5406 Middle Fiskville Rd
- 5608 Avenue F
- 600 E 53rd St
- 5212 Duval St Unit A
- 5208 Evans Ave Unit ID1244716P
- 5307 Link Ave
- 5204 Duval St
- 107 Nelray Blvd Unit A
- 5201 Evans Ave Unit D
- 609 Clayton Ln
- 5211 Eilers Ave
- 5310 Helen St
- 909 Reinli St Unit 112
- 110 Jacob Fontaine Ln
- 909 Reinli St Unit 102





