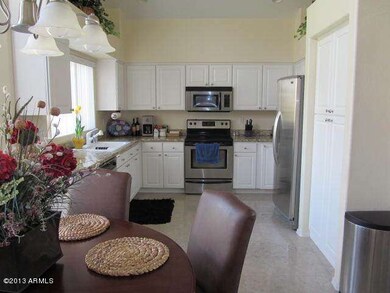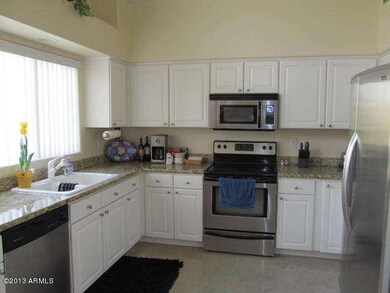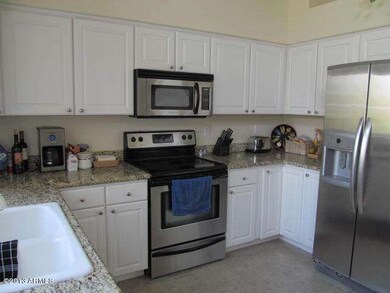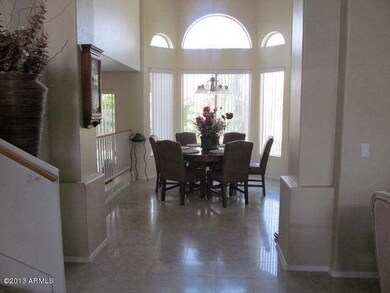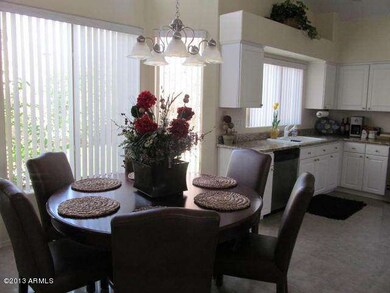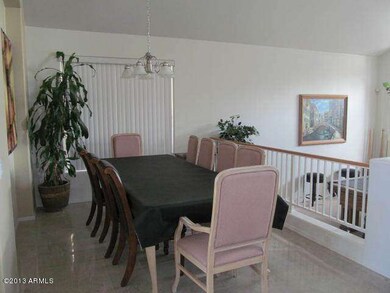
5512 E Campo Bello Dr Scottsdale, AZ 85254
Paradise Valley NeighborhoodHighlights
- Play Pool
- Granite Countertops
- Covered patio or porch
- Copper Canyon Elementary School Rated A
- No HOA
- Balcony
About This Home
As of January 2022Absolutely fantastic home in Arabian Estates. 4 full bedrooms, 3 bath. Private, oversized yard with pool. Granite counter tops, updated kitchen. Great limestone tile throughout. Open floorplan with great spacious layout.
Last Agent to Sell the Property
Arrowhead Property Services, LLC License #BR561624000 Listed on: 03/29/2013
Home Details
Home Type
- Single Family
Est. Annual Taxes
- $3,427
Year Built
- Built in 1996
Lot Details
- 8,518 Sq Ft Lot
- Block Wall Fence
- Front and Back Yard Sprinklers
Parking
- 2 Car Garage
Home Design
- Wood Frame Construction
- Tile Roof
- Stucco
Interior Spaces
- 2,857 Sq Ft Home
- 2-Story Property
- Skylights
- Gas Fireplace
- Family Room with Fireplace
Kitchen
- Built-In Microwave
- Dishwasher
- Kitchen Island
- Granite Countertops
Flooring
- Carpet
- Stone
Bedrooms and Bathrooms
- 4 Bedrooms
- Walk-In Closet
- Primary Bathroom is a Full Bathroom
- 3 Bathrooms
- Dual Vanity Sinks in Primary Bathroom
- Bathtub With Separate Shower Stall
Laundry
- Laundry in unit
- Dryer
- Washer
Outdoor Features
- Play Pool
- Balcony
- Covered patio or porch
- Playground
Schools
- Copper Canyon Elementary School
- Explorer Middle School
- Pinnacle High School
Utilities
- Refrigerated Cooling System
- Zoned Heating
- High Speed Internet
Community Details
- No Home Owners Association
- Built by Dave Brown
- Arabian Estates Subdivision
Listing and Financial Details
- Tax Lot 9
- Assessor Parcel Number 215-11-557
Ownership History
Purchase Details
Purchase Details
Home Financials for this Owner
Home Financials are based on the most recent Mortgage that was taken out on this home.Purchase Details
Home Financials for this Owner
Home Financials are based on the most recent Mortgage that was taken out on this home.Purchase Details
Home Financials for this Owner
Home Financials are based on the most recent Mortgage that was taken out on this home.Purchase Details
Home Financials for this Owner
Home Financials are based on the most recent Mortgage that was taken out on this home.Purchase Details
Purchase Details
Home Financials for this Owner
Home Financials are based on the most recent Mortgage that was taken out on this home.Purchase Details
Home Financials for this Owner
Home Financials are based on the most recent Mortgage that was taken out on this home.Purchase Details
Home Financials for this Owner
Home Financials are based on the most recent Mortgage that was taken out on this home.Similar Homes in the area
Home Values in the Area
Average Home Value in this Area
Purchase History
| Date | Type | Sale Price | Title Company |
|---|---|---|---|
| Special Warranty Deed | -- | Professional Escrow Resources | |
| Warranty Deed | $1,175,000 | First American Title | |
| Warranty Deed | $830,000 | First American Title Ins Co | |
| Warranty Deed | $660,000 | Valleywide Title Agency | |
| Warranty Deed | $520,000 | Title Alliance Platinum Agen | |
| Interfamily Deed Transfer | -- | None Available | |
| Interfamily Deed Transfer | -- | Fidelity National Title Agen | |
| Warranty Deed | $435,000 | Fidelity National Title Agen | |
| Interfamily Deed Transfer | -- | Old Republic Title Agency | |
| Warranty Deed | $223,144 | First American Title |
Mortgage History
| Date | Status | Loan Amount | Loan Type |
|---|---|---|---|
| Previous Owner | $840,000 | New Conventional | |
| Previous Owner | $634,400 | Commercial | |
| Previous Owner | $52,000 | Credit Line Revolving | |
| Previous Owner | $416,000 | New Conventional | |
| Previous Owner | $348,000 | New Conventional | |
| Previous Owner | $87,500 | No Value Available | |
| Previous Owner | $165,000 | New Conventional |
Property History
| Date | Event | Price | Change | Sq Ft Price |
|---|---|---|---|---|
| 07/23/2025 07/23/25 | Price Changed | $3,995 | -0.1% | $1 / Sq Ft |
| 06/23/2025 06/23/25 | For Rent | $4,000 | 0.0% | -- |
| 05/15/2025 05/15/25 | Price Changed | $1,145,000 | -0.9% | $401 / Sq Ft |
| 04/18/2025 04/18/25 | For Sale | $1,155,000 | 0.0% | $404 / Sq Ft |
| 07/31/2024 07/31/24 | Rented | $3,800 | +8.6% | -- |
| 06/05/2024 06/05/24 | Under Contract | -- | -- | -- |
| 06/03/2024 06/03/24 | For Rent | $3,500 | 0.0% | -- |
| 01/31/2022 01/31/22 | Sold | $1,175,000 | 0.0% | $411 / Sq Ft |
| 01/27/2022 01/27/22 | Pending | -- | -- | -- |
| 01/27/2022 01/27/22 | For Sale | $1,175,000 | +41.6% | $411 / Sq Ft |
| 04/30/2021 04/30/21 | Sold | $830,000 | 0.0% | $291 / Sq Ft |
| 04/28/2021 04/28/21 | Pending | -- | -- | -- |
| 04/28/2021 04/28/21 | For Sale | $830,000 | +25.8% | $291 / Sq Ft |
| 03/25/2020 03/25/20 | Sold | $660,000 | 0.0% | $231 / Sq Ft |
| 02/26/2020 02/26/20 | Pending | -- | -- | -- |
| 02/23/2020 02/23/20 | For Sale | $659,900 | +26.9% | $231 / Sq Ft |
| 11/30/2017 11/30/17 | Sold | $520,000 | -0.9% | $182 / Sq Ft |
| 10/02/2017 10/02/17 | Price Changed | $524,900 | -0.8% | $184 / Sq Ft |
| 07/24/2017 07/24/17 | Price Changed | $529,000 | -0.2% | $185 / Sq Ft |
| 06/14/2017 06/14/17 | Price Changed | $529,900 | -0.9% | $185 / Sq Ft |
| 04/25/2017 04/25/17 | Price Changed | $534,900 | -0.9% | $187 / Sq Ft |
| 03/02/2017 03/02/17 | For Sale | $539,900 | +24.1% | $189 / Sq Ft |
| 06/05/2013 06/05/13 | Sold | $435,000 | +1.6% | $152 / Sq Ft |
| 04/25/2013 04/25/13 | Pending | -- | -- | -- |
| 04/09/2013 04/09/13 | For Sale | $428,000 | 0.0% | $150 / Sq Ft |
| 03/30/2013 03/30/13 | Pending | -- | -- | -- |
| 03/29/2013 03/29/13 | For Sale | $428,000 | 0.0% | $150 / Sq Ft |
| 05/01/2012 05/01/12 | Rented | $2,300 | 0.0% | -- |
| 04/21/2012 04/21/12 | Under Contract | -- | -- | -- |
| 04/09/2012 04/09/12 | For Rent | $2,300 | -- | -- |
Tax History Compared to Growth
Tax History
| Year | Tax Paid | Tax Assessment Tax Assessment Total Assessment is a certain percentage of the fair market value that is determined by local assessors to be the total taxable value of land and additions on the property. | Land | Improvement |
|---|---|---|---|---|
| 2025 | $3,973 | $51,755 | -- | -- |
| 2024 | $5,044 | $49,291 | -- | -- |
| 2023 | $5,044 | $60,620 | $12,120 | $48,500 |
| 2022 | $4,993 | $46,910 | $9,380 | $37,530 |
| 2021 | $5,008 | $43,880 | $8,770 | $35,110 |
| 2020 | $4,853 | $42,020 | $8,400 | $33,620 |
| 2019 | $4,859 | $40,310 | $8,060 | $32,250 |
| 2018 | $4,700 | $38,860 | $7,770 | $31,090 |
| 2017 | $3,905 | $37,870 | $7,570 | $30,300 |
| 2016 | $3,830 | $37,930 | $7,580 | $30,350 |
| 2015 | $3,502 | $37,750 | $7,550 | $30,200 |
Agents Affiliated with this Home
-
Zachary Cates
Z
Seller's Agent in 2025
Zachary Cates
PROS Realty LLC
(602) 369-0140
6 in this area
124 Total Sales
-
Jennifer Boynton

Seller's Agent in 2022
Jennifer Boynton
Silverleaf Realty
(847) 602-3030
15 in this area
99 Total Sales
-
Emily Morrison
E
Seller's Agent in 2021
Emily Morrison
London Pierce Real Estate
(480) 994-0800
2 in this area
8 Total Sales
-
Peter Bernal
P
Seller's Agent in 2020
Peter Bernal
HomeSmart
(602) 989-8123
1 in this area
15 Total Sales
-
Brian Neugebauer

Seller's Agent in 2017
Brian Neugebauer
RE/MAX
(602) 616-7300
1 in this area
51 Total Sales
-
Michelle Macklin

Buyer's Agent in 2017
Michelle Macklin
Platinum Living Realty
(480) 794-1694
5 in this area
48 Total Sales
Map
Source: Arizona Regional Multiple Listing Service (ARMLS)
MLS Number: 4911980
APN: 215-11-557
- 5545 E Helena Dr
- 5542 E Anderson Dr
- 5520 E Muriel Dr
- 17246 N 56th Way
- 17614 N 56th Way Unit 2
- 5710 E Anderson Dr
- 5640 E Bell Rd Unit 1099
- 5640 E Bell Rd Unit 1034
- 17012 N 57th St
- 17658 N 52nd Place
- 17808 N 57th Place
- 5131 E Gallop Way
- 18001 N 53rd St
- 5861 E Anderson Dr
- 5109 E Helena Dr
- 18021 N 53rd St
- 5402 E Michelle Dr
- 17827 N 51st Way
- 5902 E Juniper Ave
- 5926 E Hartford Ave

