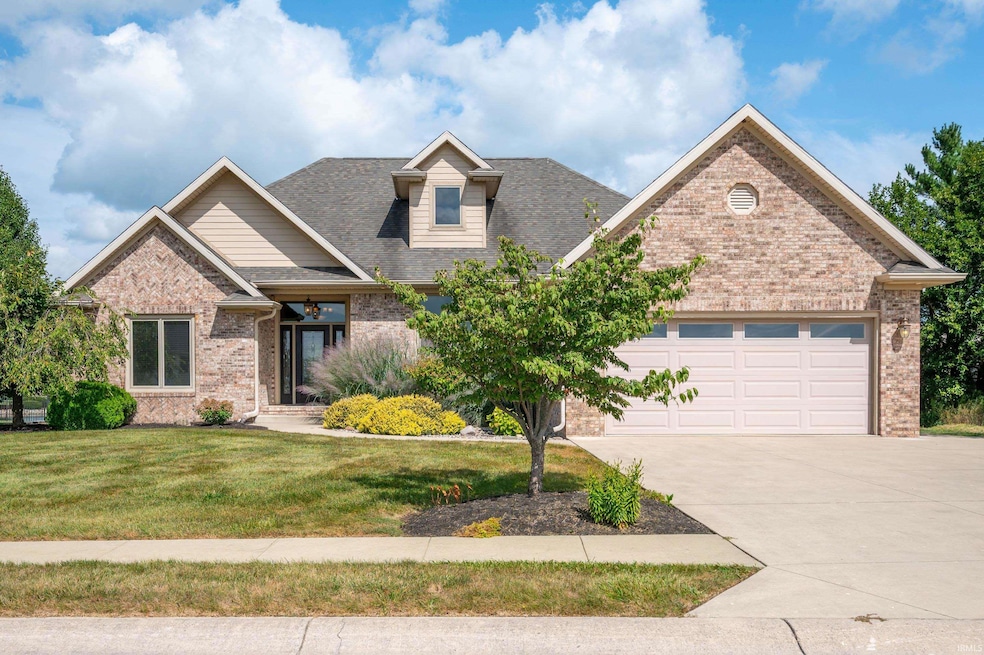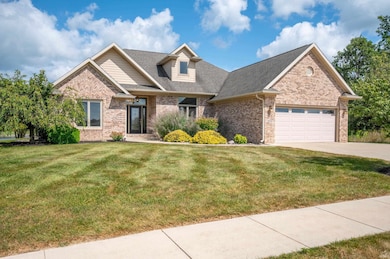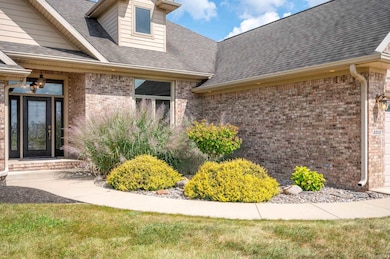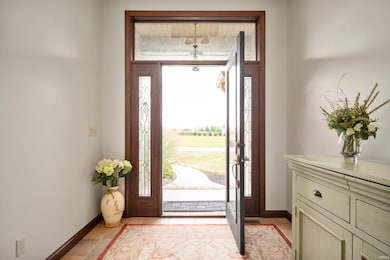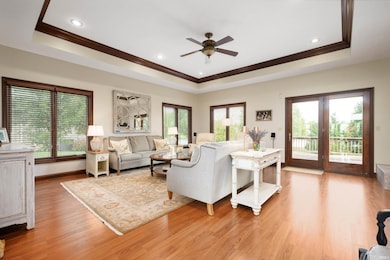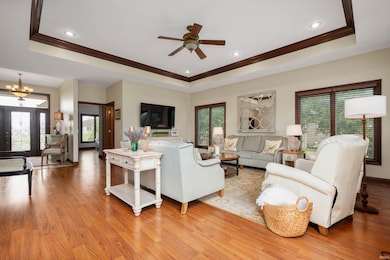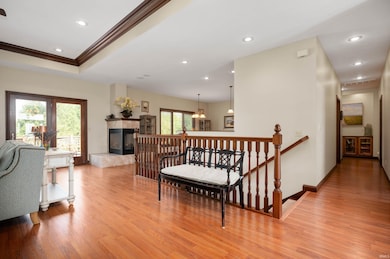5512 N Red Cedar Muncie, IN 47304
Estimated payment $3,141/month
Highlights
- Primary Bedroom Suite
- Solid Surface Countertops
- Tray Ceiling
- Traditional Architecture
- 2 Car Attached Garage
- Built-in Bookshelves
About This Home
Elegant All-Brick Home with Water Views and Timeless Appeal. Experience comfort and sophistication in this beautiful all-brick, 4-bedroom, 3-bath traditional home. Perfectly positioned at the end of a quiet cul-de-sac, this property offers serene country scenery and peaceful water views from nearly every back window. The open-concept kitchen and great room create a seamless space for gathering and entertaining, while the spacious, light-filled foyer makes an impressive first impression. Step outside to the expansive back deck, ideal for hosting friends or relaxing with a tranquil waterfront backdrop. The finished lower level features a rec room with a kitchenette and a flex space that can serve as a 5th bedroom, office, or workout area. A walk-up attic provides convenient additional storage. Impeccably maintained and truly move-in ready, this home blends traditional charm with modern livability — a perfect retreat to call home.
Listing Agent
Wagner Auctioneering and Real Estate Brokerage Email: wagnerauctioneering@yahoo.com Listed on: 10/11/2025
Home Details
Home Type
- Single Family
Est. Annual Taxes
- $3,788
Year Built
- Built in 2007
Lot Details
- 9,148 Sq Ft Lot
- Lot Dimensions are 65x139
- Rural Setting
- Level Lot
Parking
- 2 Car Attached Garage
- Driveway
Home Design
- Traditional Architecture
- Brick Exterior Construction
- Poured Concrete
- Shingle Roof
- Cement Board or Planked
Interior Spaces
- 1-Story Property
- Built-in Bookshelves
- Woodwork
- Tray Ceiling
- Ceiling height of 9 feet or more
- Gas Log Fireplace
- Entrance Foyer
- Living Room with Fireplace
- Electric Dryer Hookup
Kitchen
- Electric Oven or Range
- Kitchen Island
- Solid Surface Countertops
Flooring
- Laminate
- Ceramic Tile
Bedrooms and Bathrooms
- 4 Bedrooms
- Primary Bedroom Suite
- Walk-In Closet
Attic
- Storage In Attic
- Walkup Attic
Partially Finished Basement
- 1 Bathroom in Basement
- 1 Bedroom in Basement
Schools
- Wes-Del Elementary And Middle School
- Wesdel High School
Utilities
- Forced Air Heating and Cooling System
- Heating System Uses Gas
Community Details
- Heron Pointe Subdivision
Listing and Financial Details
- Assessor Parcel Number 18-06-25-402-005.000-009
Map
Home Values in the Area
Average Home Value in this Area
Tax History
| Year | Tax Paid | Tax Assessment Tax Assessment Total Assessment is a certain percentage of the fair market value that is determined by local assessors to be the total taxable value of land and additions on the property. | Land | Improvement |
|---|---|---|---|---|
| 2024 | $3,788 | $367,000 | $75,400 | $291,600 |
| 2023 | $3,672 | $355,400 | $60,400 | $295,000 |
| 2022 | $3,741 | $362,300 | $60,400 | $301,900 |
| 2021 | $3,502 | $338,400 | $60,400 | $278,000 |
| 2020 | $2,986 | $286,800 | $52,500 | $234,300 |
| 2019 | $2,984 | $286,600 | $52,500 | $234,100 |
| 2018 | $2,935 | $286,700 | $50,000 | $236,700 |
| 2017 | $2,672 | $281,600 | $45,000 | $236,600 |
| 2016 | $2,797 | $296,800 | $45,000 | $251,800 |
| 2014 | $2,618 | $297,600 | $45,000 | $252,600 |
| 2013 | -- | $297,600 | $45,000 | $252,600 |
Property History
| Date | Event | Price | List to Sale | Price per Sq Ft | Prior Sale |
|---|---|---|---|---|---|
| 11/05/2025 11/05/25 | Pending | -- | -- | -- | |
| 10/25/2025 10/25/25 | For Sale | $535,000 | 0.0% | $150 / Sq Ft | |
| 10/24/2025 10/24/25 | Pending | -- | -- | -- | |
| 10/22/2025 10/22/25 | Price Changed | $535,000 | -2.7% | $150 / Sq Ft | |
| 10/11/2025 10/11/25 | For Sale | $549,900 | +3.8% | $154 / Sq Ft | |
| 10/04/2024 10/04/24 | Sold | $530,000 | -5.3% | $148 / Sq Ft | View Prior Sale |
| 09/13/2024 09/13/24 | Pending | -- | -- | -- | |
| 09/05/2024 09/05/24 | For Sale | $559,900 | -- | $157 / Sq Ft |
Purchase History
| Date | Type | Sale Price | Title Company |
|---|---|---|---|
| Personal Reps Deed | $530,000 | None Listed On Document | |
| Warranty Deed | -- | None Available |
Source: Indiana Regional MLS
MLS Number: 202541252
APN: 18-06-25-402-005.000-009
- 5321 W Co Road 350 N
- 5415 W Co Road 350 N
- 5212 W Shoreline Terrace
- 5210 W Stone Bridge Dr
- 6300 N Nebo Rd
- 6328 W Bethel Ave
- 0 N Moore Rd Unit 202532976
- 4310 N Morrison Rd
- 4110 W Heath Dr
- 4609 W Clearlake Ct
- 5109 N Leslie Dr
- 5105 N Leslie Dr
- Lot 55 Sawmill Ln
- Lot 52 Blacksmith Dr
- Lot 3 Sawmill Ct
- Lot 51 Blacksmith Ct
- Lot 56 Sawmill Ln
- Lot 53 Blacksmith Dr
- Lot 10 Sawmill Ln
- Lot 41 Milkhouse Ln
