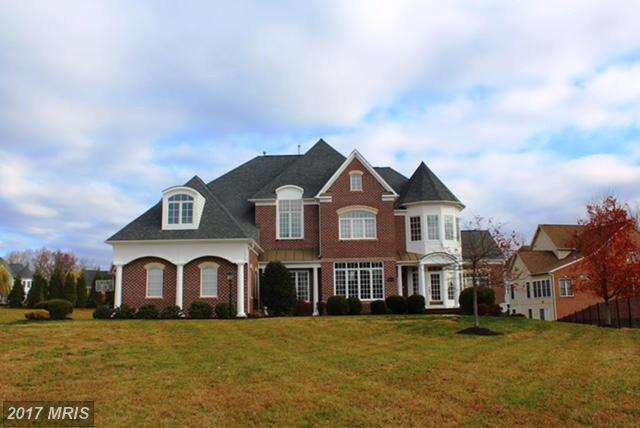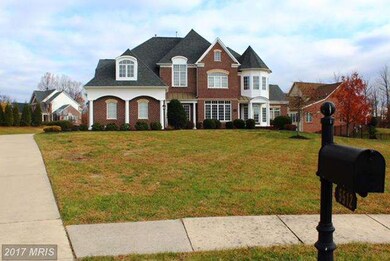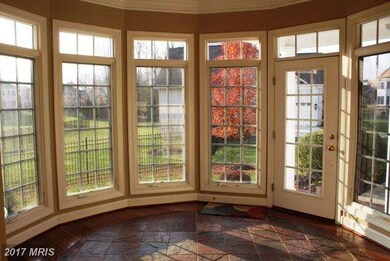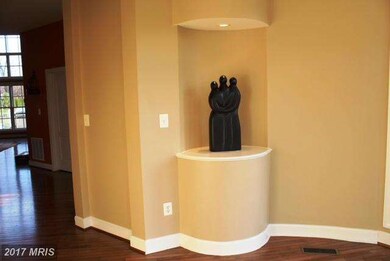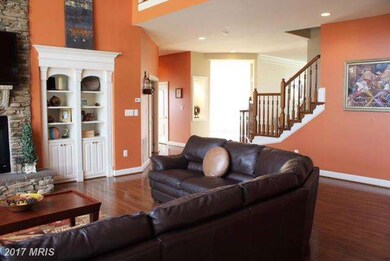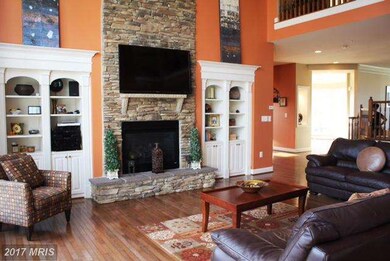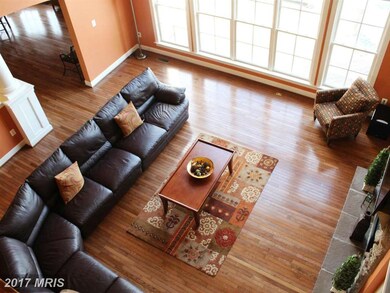
Estimated Value: $1,205,903 - $1,606,000
Highlights
- Gourmet Kitchen
- Open Floorplan
- Two Story Ceilings
- 0.73 Acre Lot
- Dual Staircase
- Traditional Architecture
About This Home
As of January 2017EXQUISITE HOME ON ALMOST 1 ACRE LOT. 3 CAR SIDE ENTRY GARAGE. 17 FT. FIRST FLOOR CEILINGS. 1ST. FLOOR HDWDS, SUNROOM, LIBRARY, FLOOR TO CEILING FAMILY ROOM WITH STONE FRONT FIREPLACE. GOURMET KITCHEN W/HUGE ISLAND, STAINLESS STEEL APP, GRANITE, WALK IN PANTRY. LARGE TREX DECK. BASEMENT W/ WET BAR, SURROUND SOUND 7.1 THEATRE ROOM, DEN, EXTRA ROOM AND LARGE STORAGE ROOM. AGENT INCENTIVE.
Last Agent to Sell the Property
Taylor Properties License #638503 Listed on: 12/10/2016

Home Details
Home Type
- Single Family
Est. Annual Taxes
- $10,677
Year Built
- Built in 2006
Lot Details
- 0.73 Acre Lot
- Property is in very good condition
- Property is zoned RE
HOA Fees
- $100 Monthly HOA Fees
Parking
- 3 Car Attached Garage
- Side Facing Garage
- Garage Door Opener
- Driveway
Home Design
- Traditional Architecture
- Brick Front
Interior Spaces
- Property has 3 Levels
- Open Floorplan
- Wet Bar
- Dual Staircase
- Built-In Features
- Chair Railings
- Crown Molding
- Two Story Ceilings
- Fireplace With Glass Doors
- Fireplace Mantel
- Gas Fireplace
- Window Treatments
- Wood Frame Window
- Entrance Foyer
- Family Room Overlook on Second Floor
- Living Room
- Breakfast Room
- Dining Room
- Den
- Library
- Game Room
- Sun or Florida Room
- Storage Room
- Utility Room
- Wood Flooring
- Finished Basement
- Exterior Basement Entry
Kitchen
- Gourmet Kitchen
- Built-In Self-Cleaning Double Oven
- Gas Oven or Range
- Six Burner Stove
- Cooktop with Range Hood
- Microwave
- Extra Refrigerator or Freezer
- Ice Maker
- Dishwasher
- Upgraded Countertops
- Disposal
Bedrooms and Bathrooms
- 5 Bedrooms
- En-Suite Primary Bedroom
- En-Suite Bathroom
- 5.5 Bathrooms
Laundry
- Laundry Room
- Dryer
- Washer
Home Security
- Monitored
- Intercom
- Storm Windows
- Carbon Monoxide Detectors
- Fire and Smoke Detector
- Fire Sprinkler System
Utilities
- Cooling System Utilizes Natural Gas
- 90% Forced Air Heating and Cooling System
- Vented Exhaust Fan
- Natural Gas Water Heater
- Cable TV Available
Community Details
- Built by MIDATLANTIC
- Westwood Subdivision, Venezia Floorplan
Listing and Financial Details
- Home warranty included in the sale of the property
- Tax Lot 45
- Assessor Parcel Number 17073250321
Ownership History
Purchase Details
Home Financials for this Owner
Home Financials are based on the most recent Mortgage that was taken out on this home.Purchase Details
Home Financials for this Owner
Home Financials are based on the most recent Mortgage that was taken out on this home.Purchase Details
Home Financials for this Owner
Home Financials are based on the most recent Mortgage that was taken out on this home.Similar Homes in Bowie, MD
Home Values in the Area
Average Home Value in this Area
Purchase History
| Date | Buyer | Sale Price | Title Company |
|---|---|---|---|
| Mid Atlantic Episcopal District | $830,000 | None Available | |
| Holmes Darius S | $1,151,314 | -- | |
| Holmes Darius S | $1,151,314 | -- |
Mortgage History
| Date | Status | Borrower | Loan Amount |
|---|---|---|---|
| Previous Owner | Holmes Darius S | $921,051 | |
| Previous Owner | Holmes Darius S | $921,051 |
Property History
| Date | Event | Price | Change | Sq Ft Price |
|---|---|---|---|---|
| 01/31/2017 01/31/17 | Sold | $830,000 | -4.0% | $97 / Sq Ft |
| 01/14/2017 01/14/17 | Pending | -- | -- | -- |
| 12/10/2016 12/10/16 | For Sale | $865,000 | -- | $101 / Sq Ft |
Tax History Compared to Growth
Tax History
| Year | Tax Paid | Tax Assessment Tax Assessment Total Assessment is a certain percentage of the fair market value that is determined by local assessors to be the total taxable value of land and additions on the property. | Land | Improvement |
|---|---|---|---|---|
| 2024 | $10,000 | $932,233 | $0 | $0 |
| 2023 | $12,557 | $816,867 | $0 | $0 |
| 2022 | $10,843 | $701,500 | $180,500 | $521,000 |
| 2021 | $10,843 | $701,500 | $180,500 | $521,000 |
| 2020 | $10,843 | $701,500 | $180,500 | $521,000 |
| 2019 | $11,368 | $736,800 | $177,700 | $559,100 |
| 2018 | $11,137 | $721,300 | $0 | $0 |
| 2017 | $10,907 | $705,800 | $0 | $0 |
| 2016 | -- | $690,300 | $0 | $0 |
| 2015 | $10,166 | $688,933 | $0 | $0 |
| 2014 | $10,166 | $687,567 | $0 | $0 |
Agents Affiliated with this Home
-
Frances Chapman-Holmes
F
Seller's Agent in 2017
Frances Chapman-Holmes
Taylor Properties
1 Total Sale
Map
Source: Bright MLS
MLS Number: 1001087999
APN: 07-3250321
- 12801 Willow Marsh Ln
- 13309 Big Cedar Ln
- 12618 Willow Marsh Ln
- 13704 Loganville St
- 13122 Saint James Sanctuary Dr
- 13119 Saint James Sanctuary Dr
- 5411 Bandoleres Choice Dr
- 5415 Bandoleres Choice Dr
- 12800 Libertys Delight Dr Unit 403
- 12628 Princes Choice Dr
- 5106 Shamrocks Delight Dr
- 6212 Gideon St
- 13110 Ogles Hope Dr
- 0 Church Rd Unit MDPG2149818
- 0 Church Rd Unit MDPG2087386
- 13102 Ogles Hope Dr
- 4951 Collingtons Bounty Dr
- 5101 Landons Bequest Ln
- 6207 Gothic Ln
- 13604 Gresham Ct
- 5512 Noble Effort Ct
- 5510 Noble Effort Ct
- 5510 Willow Grove Ct
- 5511 Noble Effort Ct
- 12815 Willow Marsh Ln
- 5508 Noble Effort Ct
- 5508 Willow Grove Ct
- 12817 Willow Marsh Ln
- 5507 Noble Effort Ct
- 5513 Willow Grove Ct
- 5506 Noble Effort Ct
- 5506 Willow Grove Ct
- 12813 Willow Marsh Ln
- 12816 Willow Marsh Ln
- 5503 Noble Effort Ct
- 5511 Willow Grove Ct
- 5504 Noble Effort Ct
- 12814 Willow Marsh Ln
- 12807 Willow Marsh Ln
- 5504 Willow Grove Ct
