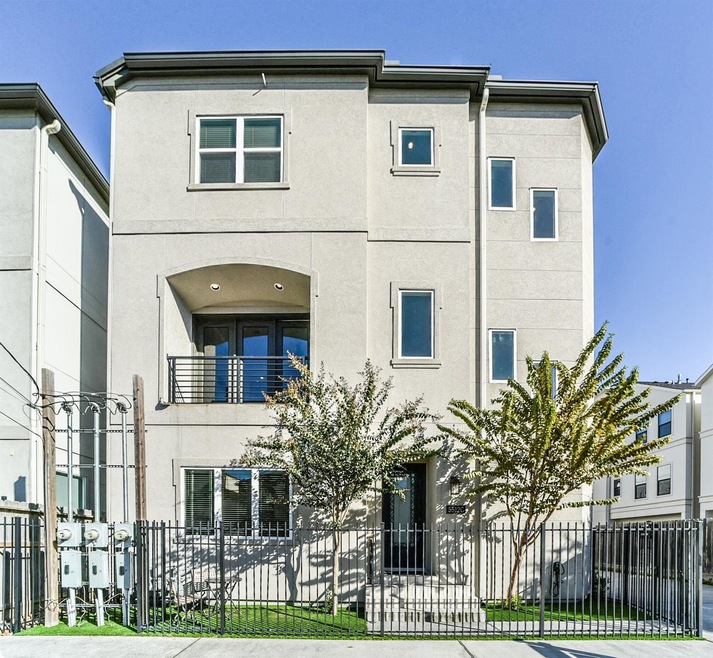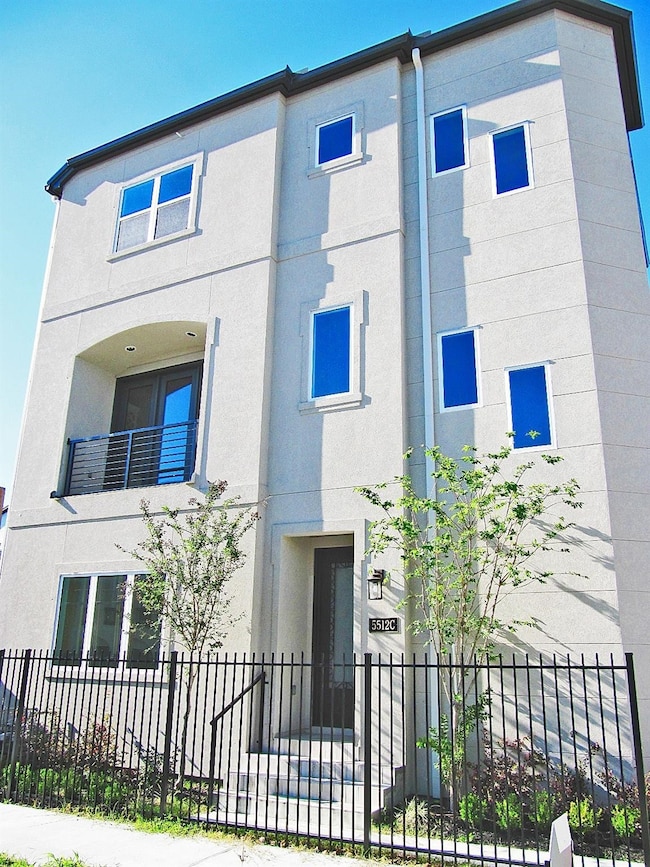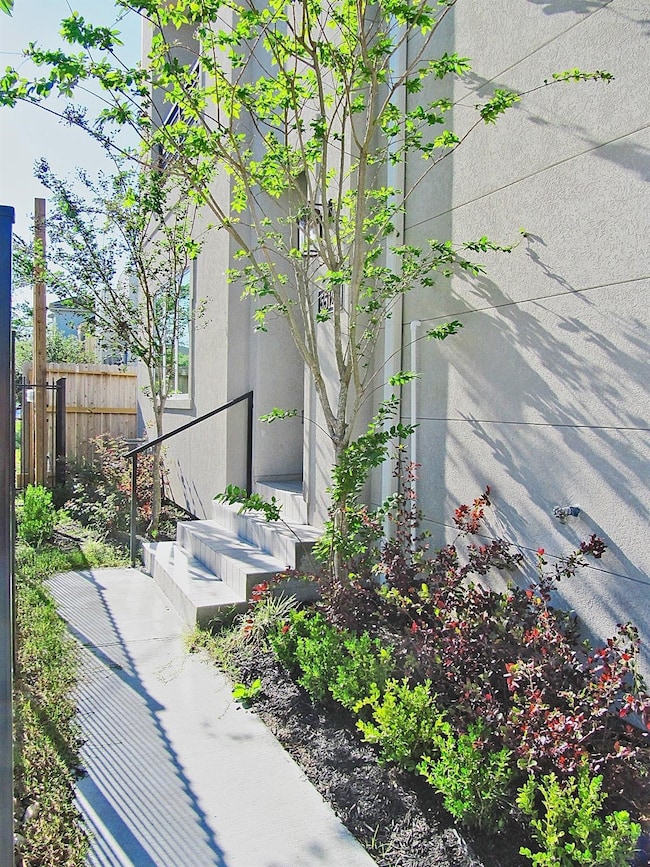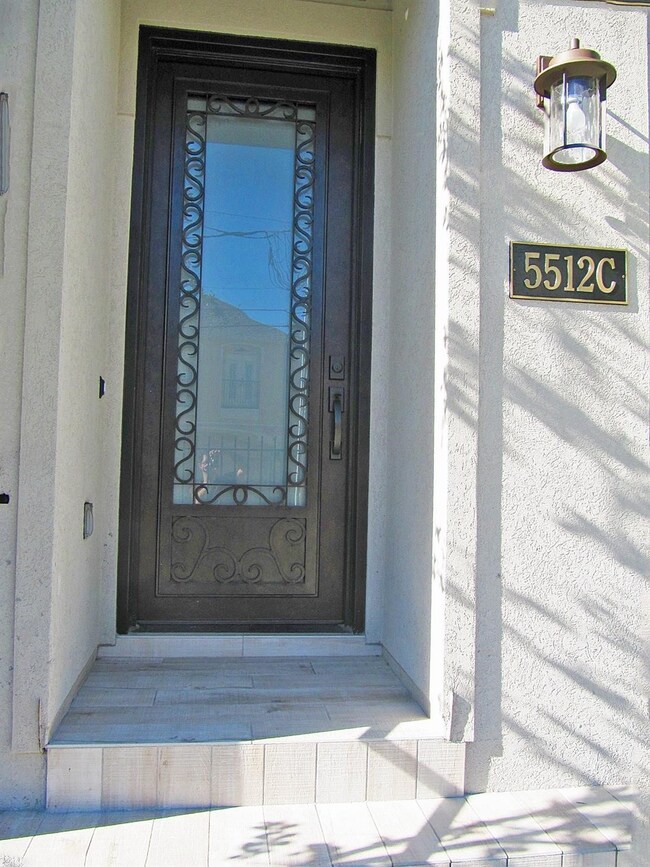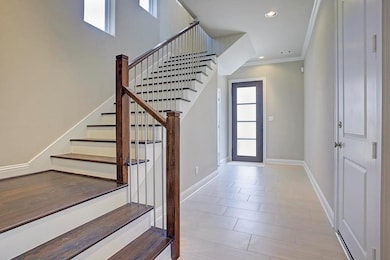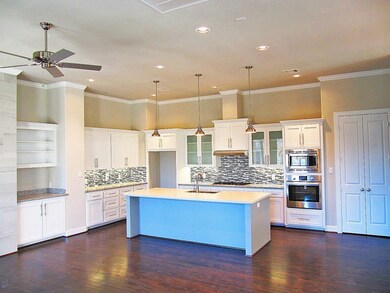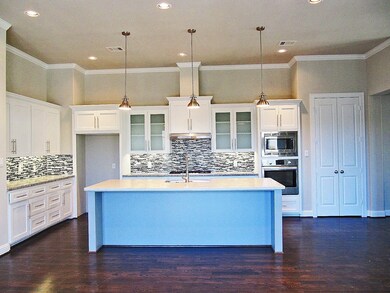5512 Petty St Unit C Houston, TX 77007
Cottage Grove NeighborhoodHighlights
- Gated with Attendant
- Engineered Wood Flooring
- Hollywood Bathroom
- Contemporary Architecture
- Hydromassage or Jetted Bathtub
- Terrace
About This Home
Wonderful home close to Memorial and Cottage Grove Parks and easy freeway access! Spacious open-concept floor plan that gets tons of natural light in each floor. Designer finishes include hardwood floors, site-built cabinetry, gorgeous tile work and stainless steel appliances. Living area has great built-in bar, complete with beverage chiller & bottle storage - an entertainer's dream. A car can be parked in front of the garage door on the driveway if needed, just be sure not to block other cars entering and exiting. Wonderful location in Cottage Grove, just minutes from Memorial Park, Buffalo Bayou Park as well as the Downtown Theater District. Easy access to I-10. Within walking distance a super nice corner store, brunch/bar, Down The Street and a great small restaurant Elliot’s Table.You could be home now!
Home Details
Home Type
- Single Family
Est. Annual Taxes
- $11,391
Year Built
- Built in 2015
Lot Details
- 2,030 Sq Ft Lot
- Fenced Yard
Parking
- 2 Car Attached Garage
- Garage Door Opener
Home Design
- Contemporary Architecture
Interior Spaces
- 2,532 Sq Ft Home
- 3-Story Property
- Gas Log Fireplace
- Entrance Foyer
- Family Room Off Kitchen
- Living Room
- Combination Kitchen and Dining Room
- Utility Room
Kitchen
- Breakfast Bar
- Convection Oven
- Gas Oven
- Gas Range
- Microwave
- Dishwasher
- Kitchen Island
- Disposal
Flooring
- Engineered Wood
- Tile
Bedrooms and Bathrooms
- 3 Bedrooms
- En-Suite Primary Bedroom
- Double Vanity
- Hydromassage or Jetted Bathtub
- Bathtub with Shower
- Hollywood Bathroom
Laundry
- Dryer
- Washer
Eco-Friendly Details
- ENERGY STAR Qualified Appliances
- Energy-Efficient HVAC
- Energy-Efficient Thermostat
Outdoor Features
- Balcony
- Terrace
Schools
- Memorial Elementary School
- Hogg Middle School
- Waltrip High School
Utilities
- Central Heating and Cooling System
- Heating System Uses Gas
- Programmable Thermostat
Listing and Financial Details
- Property Available on 5/23/25
- Long Term Lease
Community Details
Pet Policy
- Call for details about the types of pets allowed
- Pet Deposit Required
Additional Features
- Villas/Cottage Grove Subdivision
- Gated with Attendant
Map
Source: Houston Association of REALTORS®
MLS Number: 26926852
APN: 1365670010001
- 5525 Petty St Unit A
- 5522 Kiam St Unit A
- 2517 Radcliffe St
- 2519 Radcliffe St
- 5505 Kansas St
- 5439 Darling St
- 5507 Darling St
- 5413 Kiam St Unit B
- 5406 Darling St Unit A
- 5617 Kiam St Unit A
- 5429 Larkin St
- 5626 Petty St
- 5342 Petty St
- 5421 Larkin St
- 5613 Cohn Meadow Ln
- 5413 Larkin St
- 2727 Cohn St
- 5405 Larkin St
- 5340 Darling St Unit A
- 5636 Darling St
- 5506 Darling St
- 5433 Kiam St Unit B
- 5520 Kiam St Unit A
- 5424 Petty St Unit B
- 5534 Darling St
- 5422 Darling St Unit C
- 5530 Kiam St Unit ID1019540P
- 2405 Cohn St
- 5522 Larkin St Unit ID1056420P
- 5438 Kansas St
- 5605 Petty St Unit A B E
- 5528 Larkin St Unit C
- 5407 Kansas St
- 5469 Larkin St
- 5403 Kansas St
- 543 T C Jester Blvd Unit ID1225766P
- 5620 Petty St Unit ID1019538P
- 2103 Radcliffe St Unit ID1225772P
- 5343 Kiam St
- 5422 Cornish St
