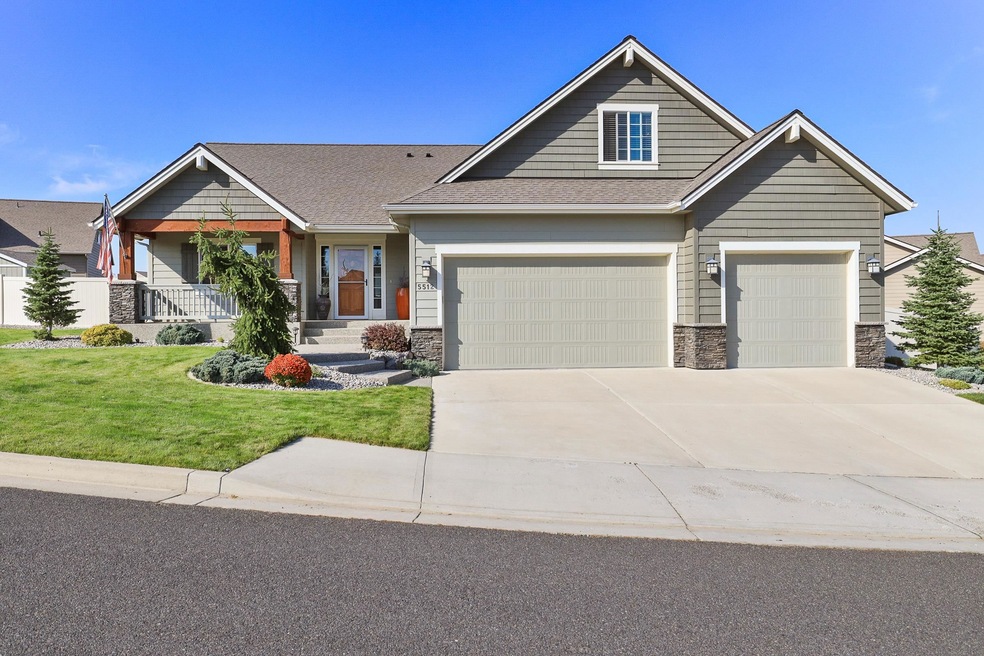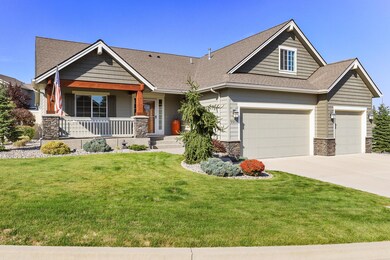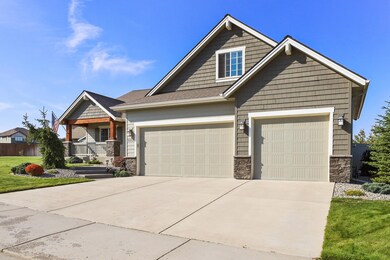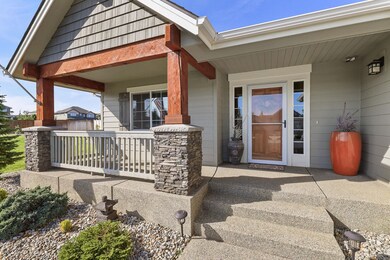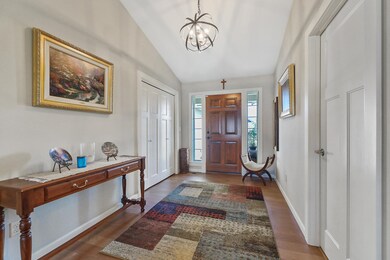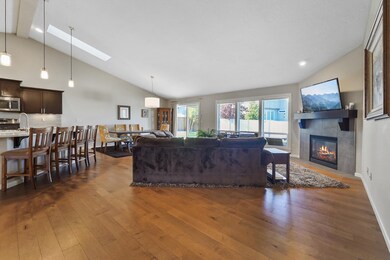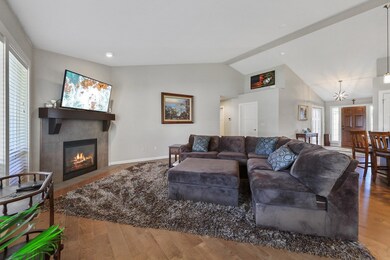
5512 S Blueridge Dr Spokane, WA 99224
Latah Valley NeighborhoodHighlights
- RV Access or Parking
- Contemporary Architecture
- Great Room
- Golf Course View
- Secluded Lot
- Solid Surface Countertops
About This Home
As of August 2023Custom Paras built stunner w/convenient rancher style living & located in one of the finest high caliber neighborhoods--Eagle Ridge! This beauty includes 3+ bedrooms & bonus room that easily could be 4th bedroom. Elegant master suite with custom tile shower and double sinks as well as a huge walk in closet. A true cooks kitchen with gas range/oven, center island, and large pantry. Majestic rock gas fireplace for cozy atmosphere. High quality flooring throughout with mix of wood and tile. Custom oversized covered patio for those inclement day/nights & gas built in fireplace on side yard for star gazing and family time! supurbly landscaped oversized 1/3 of an acre lot with storage shed that could double as a small shop. Huge three car garage for the largest vehicles with ample storage. Parks & trails galore. True Must See!
Last Agent to Sell the Property
Live Real Estate, LLC License #93972 Listed on: 07/31/2023

Home Details
Home Type
- Single Family
Est. Annual Taxes
- $4,808
Year Built
- Built in 2014
Lot Details
- 0.34 Acre Lot
- Cross Fenced
- Back Yard Fenced
- Secluded Lot
- Oversized Lot
- Level Lot
- Sprinkler System
HOA Fees
- $48 Monthly HOA Fees
Property Views
- Golf Course
- City
- Territorial
Home Design
- Contemporary Architecture
- Slab Foundation
- Composition Roof
- Wood Siding
- Hardboard
Interior Spaces
- 2,018 Sq Ft Home
- 1-Story Property
- Gas Fireplace
- Great Room
- Family Room with entrance to outdoor space
- Dining Room
- Den
Kitchen
- Eat-In Kitchen
- Breakfast Bar
- Gas Range
- Free-Standing Range
- Microwave
- Dishwasher
- Kitchen Island
- Solid Surface Countertops
Bedrooms and Bathrooms
- 3 Bedrooms
- Walk-In Closet
- Primary Bathroom is a Full Bathroom
- 2 Bathrooms
- Dual Vanity Sinks in Primary Bathroom
Parking
- 3 Car Attached Garage
- Garage Door Opener
- Off-Street Parking
- RV Access or Parking
Outdoor Features
- Storage Shed
Schools
- Cheney High School
Utilities
- Forced Air Zoned Heating and Cooling System
- High-Efficiency Furnace
- Heating System Uses Gas
- Programmable Thermostat
- 200+ Amp Service
- Gas Water Heater
- High Speed Internet
Listing and Financial Details
- Assessor Parcel Number 34062.5106
Community Details
Overview
- Eagle Ridge 8Th Addition Subdivision
- The community has rules related to covenants, conditions, and restrictions
- Planned Unit Development
Amenities
- Building Patio
Ownership History
Purchase Details
Home Financials for this Owner
Home Financials are based on the most recent Mortgage that was taken out on this home.Purchase Details
Home Financials for this Owner
Home Financials are based on the most recent Mortgage that was taken out on this home.Purchase Details
Home Financials for this Owner
Home Financials are based on the most recent Mortgage that was taken out on this home.Purchase Details
Home Financials for this Owner
Home Financials are based on the most recent Mortgage that was taken out on this home.Purchase Details
Home Financials for this Owner
Home Financials are based on the most recent Mortgage that was taken out on this home.Purchase Details
Purchase Details
Home Financials for this Owner
Home Financials are based on the most recent Mortgage that was taken out on this home.Similar Homes in Spokane, WA
Home Values in the Area
Average Home Value in this Area
Purchase History
| Date | Type | Sale Price | Title Company |
|---|---|---|---|
| Warranty Deed | $645,000 | First American Title Insurance | |
| Warranty Deed | $595,000 | Vista Title & Escrow Llc | |
| Warranty Deed | $595,000 | Vista Title & Escrow Llc | |
| Interfamily Deed Transfer | -- | Vista Title & Escrow Llc | |
| Warranty Deed | -- | Spokane County Title | |
| Warranty Deed | $395,000 | Spokane County Title Co | |
| Warranty Deed | $314,401 | Stewart Title | |
| Warranty Deed | $52,020 | First American Title Ins Co | |
| Warranty Deed | $1,958,280 | Spokane County Title Co |
Mortgage History
| Date | Status | Loan Amount | Loan Type |
|---|---|---|---|
| Previous Owner | $595,000 | VA | |
| Previous Owner | $407,075 | VA | |
| Previous Owner | $408,035 | VA | |
| Previous Owner | $408,035 | VA | |
| Previous Owner | $282,933 | Adjustable Rate Mortgage/ARM | |
| Previous Owner | $164,370,000 | Purchase Money Mortgage |
Property History
| Date | Event | Price | Change | Sq Ft Price |
|---|---|---|---|---|
| 08/28/2023 08/28/23 | Sold | $645,000 | -0.6% | $320 / Sq Ft |
| 08/14/2023 08/14/23 | Pending | -- | -- | -- |
| 08/09/2023 08/09/23 | Price Changed | $649,000 | -0.9% | $322 / Sq Ft |
| 08/01/2023 08/01/23 | Price Changed | $654,999 | -1.5% | $325 / Sq Ft |
| 07/31/2023 07/31/23 | For Sale | $664,999 | +11.8% | $330 / Sq Ft |
| 05/07/2021 05/07/21 | Sold | $595,000 | +1.0% | $289 / Sq Ft |
| 03/24/2021 03/24/21 | Pending | -- | -- | -- |
| 03/18/2021 03/18/21 | For Sale | $589,000 | +49.1% | $286 / Sq Ft |
| 02/28/2018 02/28/18 | Sold | $395,000 | 0.0% | $192 / Sq Ft |
| 01/25/2018 01/25/18 | Pending | -- | -- | -- |
| 01/12/2018 01/12/18 | For Sale | $395,000 | +25.6% | $192 / Sq Ft |
| 09/12/2014 09/12/14 | Sold | $314,401 | 0.0% | $153 / Sq Ft |
| 04/04/2014 04/04/14 | Pending | -- | -- | -- |
| 04/04/2014 04/04/14 | For Sale | $314,401 | -- | $153 / Sq Ft |
Tax History Compared to Growth
Tax History
| Year | Tax Paid | Tax Assessment Tax Assessment Total Assessment is a certain percentage of the fair market value that is determined by local assessors to be the total taxable value of land and additions on the property. | Land | Improvement |
|---|---|---|---|---|
| 2025 | $5,858 | $614,100 | $115,000 | $499,100 |
| 2024 | $5,858 | $586,200 | $115,000 | $471,200 |
| 2023 | $5,126 | $589,300 | $110,000 | $479,300 |
| 2022 | $4,808 | $584,300 | $105,000 | $479,300 |
| 2021 | $4,612 | $399,900 | $62,000 | $337,900 |
| 2020 | $4,597 | $378,200 | $60,000 | $318,200 |
| 2019 | $4,055 | $349,200 | $50,000 | $299,200 |
| 2018 | $4,215 | $314,400 | $50,000 | $264,400 |
| 2017 | $3,630 | $295,300 | $50,000 | $245,300 |
| 2016 | $3,612 | $281,900 | $50,000 | $231,900 |
| 2015 | $4,274 | $320,400 | $50,000 | $270,400 |
| 2014 | -- | $40,000 | $40,000 | $0 |
| 2013 | -- | $0 | $0 | $0 |
Agents Affiliated with this Home
-

Seller's Agent in 2023
Darryl Gardner
Live Real Estate, LLC
(509) 869-5568
2 in this area
78 Total Sales
-

Buyer's Agent in 2023
Victor Plese
Plese Realty LLC
(509) 217-7889
2 in this area
146 Total Sales
-

Buyer Co-Listing Agent in 2023
Max Plese
Plese Realty LLC
(509) 723-7317
2 in this area
94 Total Sales
-

Seller's Agent in 2021
Cindy Knowles
CENTURY 21 Beutler & Associates
(208) 661-8296
1 in this area
106 Total Sales
-

Seller's Agent in 2018
Randy Wells
Windermere City Group
(509) 979-7400
4 in this area
239 Total Sales
-

Seller's Agent in 2014
Jim Lister
Windermere Manito, LLC
(509) 216-2222
61 in this area
150 Total Sales
Map
Source: Spokane Association of REALTORS®
MLS Number: 202319627
APN: 34062.5106
- 5611 S Talon Peak Dr
- 5218 S Lincoln Way
- 5227 S Lincoln Way
- 5422 S Ravencrest Cir
- 5710 S Ravencrest Dr
- 906 W Westera Ct
- 5257 S Falcon Point Ct
- 5030 S Lincoln Way
- 5022 S Lincoln Way
- 5229 S Falcon Point Ct
- 803 W Willapa Ave
- 5211 S Falcon Point Ct
- 526 W Willapa Ct
- 5204 S Falcon Point Ct
- 404 W Trail Ridge Ct
- 619 W Persimmon Ln
- 711 W Bolan Ave
- 802 W Bolan Ave
- 806 W Bolan Ave
- 718 W Qualchan Ln
