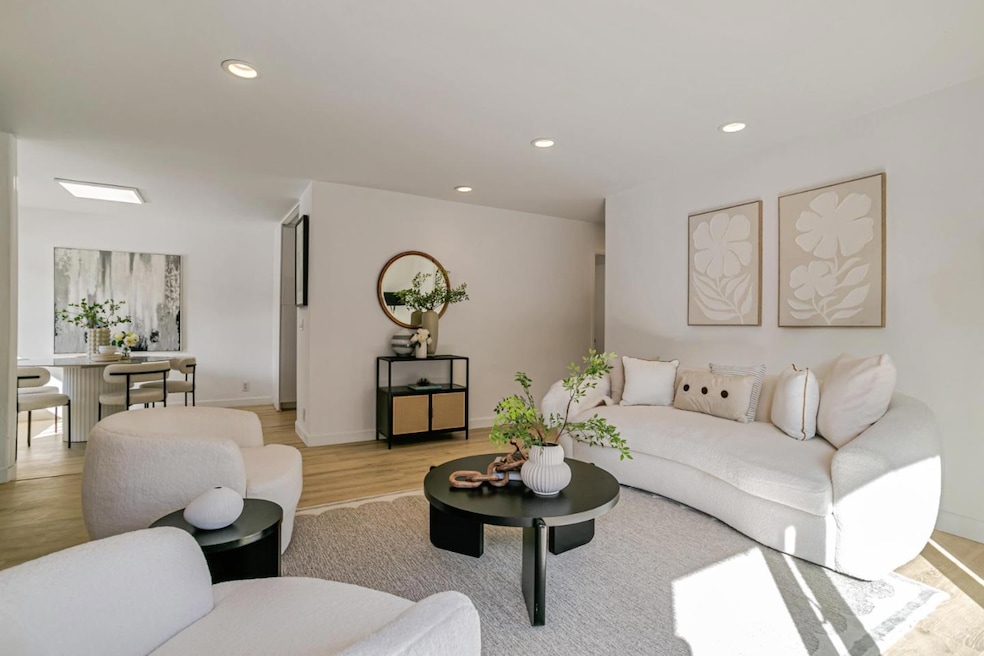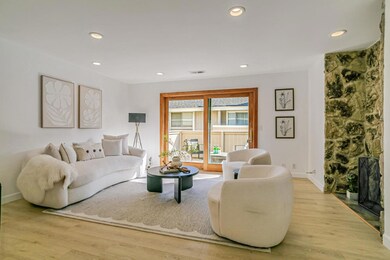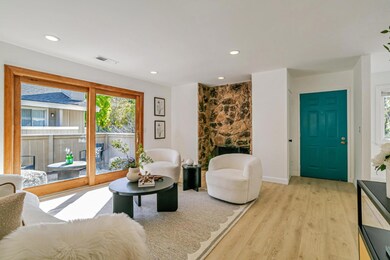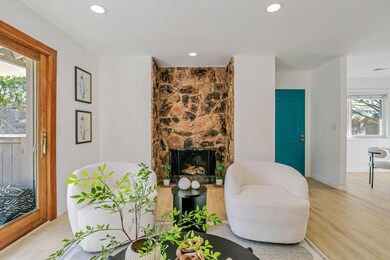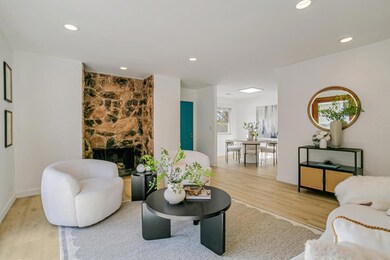
5512 Sean Cir Unit 91 San Jose, CA 95123
Oak Grove NeighborhoodHighlights
- Private Pool
- Wood Flooring
- Quartz Countertops
- Primary Bedroom Suite
- Solid Surface Bathroom Countertops
- Walk-In Closet
About This Home
As of March 2025Elegant Bright, Fully Remodeled, Rare Upper-End Unit Condo in Blossom Valley. | 2 Beds | 2 Baths | 2 Parking (1 Carport + 1 open parking ) Discover modern comfort and refined living in this beautifully upgraded upper-level end-unit condo. Designed for privacy, style, and convenience, this home offers a seamless blend of sophistication and tranquility. Step into a bright, open living space featuring gorgeous wood floors and expansive windows, creating a warm and inviting ambiance. The Bright Dining facing South, chefs kitchen is a showpiece with European luxury cabinets, sleek countertops, and brand-new high-end stainless steel appliances, including a refrigerator, dishwasher, and electric range, Central AC. The spacious bedrooms provide a peaceful retreat with ample closet space, while the modernized bathrooms boast elegant fixtures and finishes. Unwind on your private balcony East Side, or take advantage of the beautifully maintained community, featuring lush landscaping, a sparkling pool, and dedicated parking. Located just minutes from top tech companies, premier shopping, dining, and major highways, this move-in-ready home is an exceptional find. Eligible for (CRA Loan) 3+% down-NO mortgage insurance & NO Income restriction. Don't miss this opportunity tour today!
Property Details
Home Type
- Condominium
Est. Annual Taxes
- $3,560
Year Built
- Built in 1979
Interior Spaces
- 1,060 Sq Ft Home
- 1-Story Property
- Wood Burning Fireplace
- Dining Area
- Wood Flooring
Kitchen
- Electric Oven
- Dishwasher
- Quartz Countertops
Bedrooms and Bathrooms
- 2 Bedrooms
- Primary Bedroom Suite
- Walk-In Closet
- 2 Full Bathrooms
- Solid Surface Bathroom Countertops
- Dual Sinks
- Bathtub with Shower
- Walk-in Shower
Laundry
- Laundry in unit
- Washer and Dryer
Parking
- 2 Carport Spaces
- Assigned Parking
Additional Features
- Private Pool
- Forced Air Heating and Cooling System
Listing and Financial Details
- Assessor Parcel Number 690-28-004
Community Details
Overview
- Property has a Home Owners Association
- Association fees include management fee
- Rowcal Llc Association
- Built by Windsong HOA
Recreation
- Community Pool
Ownership History
Purchase Details
Home Financials for this Owner
Home Financials are based on the most recent Mortgage that was taken out on this home.Purchase Details
Purchase Details
Home Financials for this Owner
Home Financials are based on the most recent Mortgage that was taken out on this home.Purchase Details
Home Financials for this Owner
Home Financials are based on the most recent Mortgage that was taken out on this home.Purchase Details
Home Financials for this Owner
Home Financials are based on the most recent Mortgage that was taken out on this home.Purchase Details
Map
Similar Homes in San Jose, CA
Home Values in the Area
Average Home Value in this Area
Purchase History
| Date | Type | Sale Price | Title Company |
|---|---|---|---|
| Grant Deed | $665,500 | First American Title | |
| Grant Deed | $196,000 | Fidelity National Title Co | |
| Grant Deed | $425,000 | Alliance Title Company | |
| Grant Deed | $305,000 | Fidelity National Title Co | |
| Grant Deed | $182,500 | Financial Title Company | |
| Interfamily Deed Transfer | -- | -- |
Mortgage History
| Date | Status | Loan Amount | Loan Type |
|---|---|---|---|
| Open | $345,000 | New Conventional | |
| Previous Owner | $340,000 | Purchase Money Mortgage | |
| Previous Owner | $244,000 | Unknown | |
| Previous Owner | $244,000 | No Value Available | |
| Previous Owner | $100,000 | Unknown | |
| Previous Owner | $146,000 | No Value Available | |
| Closed | $63,750 | No Value Available |
Property History
| Date | Event | Price | Change | Sq Ft Price |
|---|---|---|---|---|
| 03/19/2025 03/19/25 | Sold | $665,500 | +4.8% | $628 / Sq Ft |
| 02/27/2025 02/27/25 | Pending | -- | -- | -- |
| 02/20/2025 02/20/25 | For Sale | $635,000 | -- | $599 / Sq Ft |
Tax History
| Year | Tax Paid | Tax Assessment Tax Assessment Total Assessment is a certain percentage of the fair market value that is determined by local assessors to be the total taxable value of land and additions on the property. | Land | Improvement |
|---|---|---|---|---|
| 2024 | $3,560 | $241,348 | $120,674 | $120,674 |
| 2023 | $3,560 | $236,616 | $118,308 | $118,308 |
| 2022 | $3,489 | $231,978 | $115,989 | $115,989 |
| 2021 | $3,434 | $227,430 | $113,715 | $113,715 |
| 2020 | $3,384 | $225,098 | $112,549 | $112,549 |
| 2019 | $3,315 | $220,686 | $110,343 | $110,343 |
| 2018 | $3,292 | $216,360 | $108,180 | $108,180 |
| 2017 | $3,247 | $212,118 | $106,059 | $106,059 |
| 2016 | $3,083 | $207,960 | $103,980 | $103,980 |
| 2015 | $3,007 | $204,838 | $102,419 | $102,419 |
| 2014 | $2,835 | $200,826 | $100,413 | $100,413 |
Source: MLSListings
MLS Number: ML81993131
APN: 690-28-004
- 5521 Sean Cir Unit 79
- 288 Tradewinds Dr Unit 13
- 259 Sumba Ct
- 275 Tradewinds Dr Unit 12
- 275 Tradewinds Dr Unit 11
- 224 Cheris Dr
- 5558 Judith St Unit 1
- 5492 Tradewinds Walkway Unit 3
- 5585 Spinnaker Dr Unit 4
- 5474 Tradewinds Walkway Unit 2
- 341 Blossom Hill Rd Unit 3
- 5532 Spinnaker Dr Unit 2
- 323 Blossom Hill Rd Unit 2
- 5630 New Ct
- 5774 Crow Ln
- 130 Destry Ct
- 358 Bangor Ave
- 5465 Don Edmondo Ct
- 5490 Don Diego Ct
- 122 Jaybee Place
