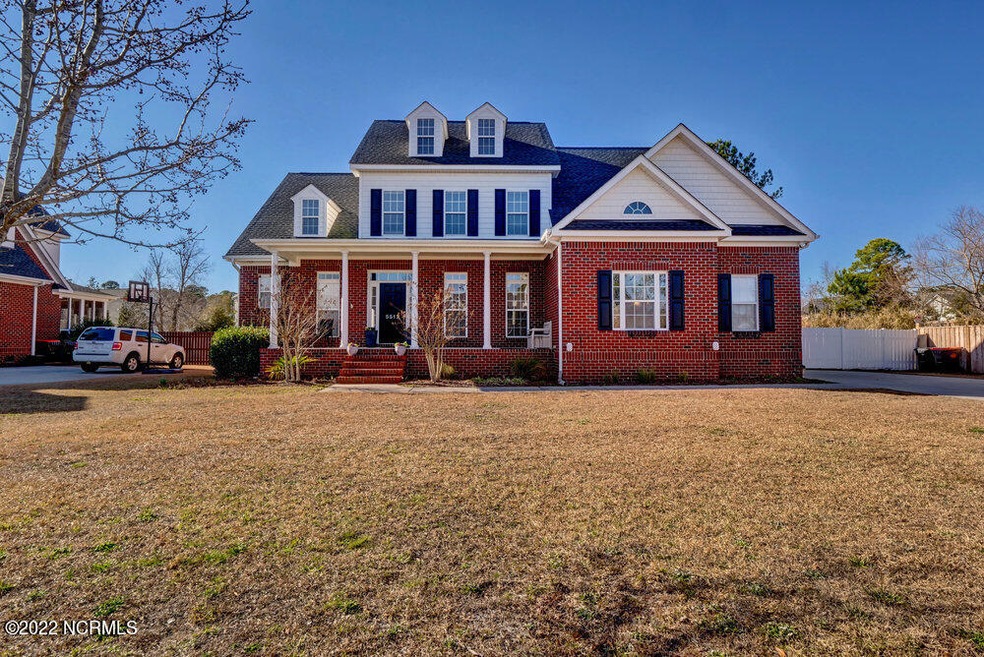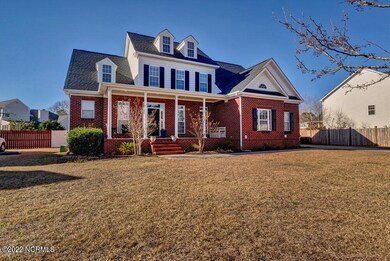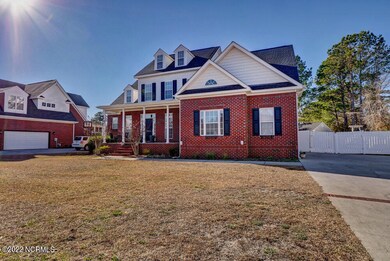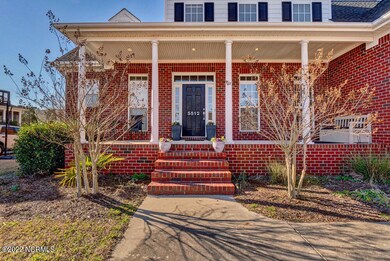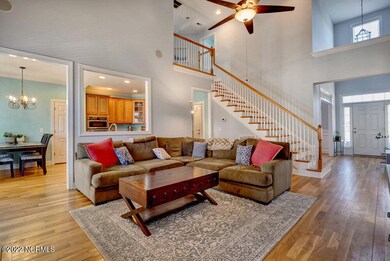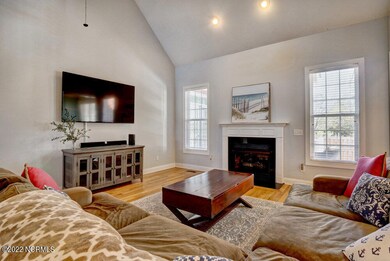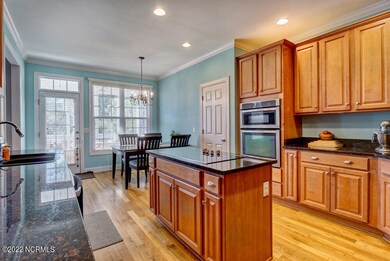
5512 Skeet Rd Wilmington, NC 28409
Woods Edge NeighborhoodEstimated Value: $554,086 - $609,000
Highlights
- Vaulted Ceiling
- Wood Flooring
- Attic
- Heyward C. Bellamy Elementary School Rated A-
- Main Floor Primary Bedroom
- Enclosed patio or porch
About This Home
As of March 2022This gorgeous, well-maintained home lives so much larger than its 2625 sq ft, with vaulted ceilings letting in so much light, a spacious downstairs master and another bedroom down that would be perfect for a home office or nursery, three bedrooms upstairs and walk-ins in 4 out of 5 bedrooms. Two separate walk-in attic spaces and another pull-down will make life and storage so easy! Formal dining along with an eat-in area that opens to a gorgeous screened area for outside dining or relaxing overlooking the adjacent open deck for grilling and the spacious fenced rear yard for the kids and pups, with garden space and a new and professional installed french-drain system which runs all water to the street. New roof in 2021, two-car garage, room for boat storage in the rear, proximity to ramps and ICWW, and an excellent family neighborhood for the kids conveniently located between Masonboro Loop Rd and College Rd, close to shopping, dining, and the beaches. What more could you want?!
Last Agent to Sell the Property
Lynne Galloway
Intracoastal Realty Corp License #251704 Listed on: 02/10/2022
Last Buyer's Agent
The Newman Group
Coldwell Banker Sea Coast Advantage
Home Details
Home Type
- Single Family
Est. Annual Taxes
- $2,036
Year Built
- Built in 2004
Lot Details
- 0.27 Acre Lot
- Lot Dimensions are 100x121
- Fenced Yard
- Open Lot
- Property is zoned R-15
HOA Fees
- $33 Monthly HOA Fees
Home Design
- Brick Exterior Construction
- Wood Frame Construction
- Architectural Shingle Roof
- Vinyl Siding
- Stick Built Home
Interior Spaces
- 2,625 Sq Ft Home
- 2-Story Property
- Vaulted Ceiling
- Gas Log Fireplace
- Blinds
- Formal Dining Room
- Wood Flooring
- Crawl Space
- Pull Down Stairs to Attic
- Laundry Room
Kitchen
- Electric Cooktop
- Stove
- Dishwasher
- Disposal
Bedrooms and Bathrooms
- 5 Bedrooms
- Primary Bedroom on Main
- Walk-In Closet
- 3 Full Bathrooms
Parking
- 2 Car Attached Garage
- Driveway
- Off-Street Parking
Outdoor Features
- Enclosed patio or porch
Utilities
- Central Air
- Heat Pump System
- Heating System Uses Natural Gas
- Natural Gas Connected
- Natural Gas Water Heater
Listing and Financial Details
- Assessor Parcel Number R07100-004-221-000
Community Details
Overview
- Carmel At Vineyard Subdivision
- Maintained Community
Security
- Resident Manager or Management On Site
Ownership History
Purchase Details
Home Financials for this Owner
Home Financials are based on the most recent Mortgage that was taken out on this home.Purchase Details
Home Financials for this Owner
Home Financials are based on the most recent Mortgage that was taken out on this home.Purchase Details
Home Financials for this Owner
Home Financials are based on the most recent Mortgage that was taken out on this home.Purchase Details
Home Financials for this Owner
Home Financials are based on the most recent Mortgage that was taken out on this home.Purchase Details
Purchase Details
Similar Homes in Wilmington, NC
Home Values in the Area
Average Home Value in this Area
Purchase History
| Date | Buyer | Sale Price | Title Company |
|---|---|---|---|
| Mcgraw Thomas Francis | $510,000 | Bailey & Busby Pllc | |
| Jones Samantha W | $290,000 | None Available | |
| Holder Michael | $415,000 | None Available | |
| Morgan John F | $320,000 | None Available | |
| E & I Builders Inc | $178,000 | -- | |
| Lobos Development Inc | $1,950,000 | -- |
Mortgage History
| Date | Status | Borrower | Loan Amount |
|---|---|---|---|
| Open | Mcgraw Thomas Francis | $410,000 | |
| Previous Owner | Jones Samantha W | $290,000 | |
| Previous Owner | Holder Michael | $332,800 | |
| Previous Owner | Morgan John F | $256,000 |
Property History
| Date | Event | Price | Change | Sq Ft Price |
|---|---|---|---|---|
| 03/25/2022 03/25/22 | Sold | $510,000 | +11.1% | $194 / Sq Ft |
| 02/12/2022 02/12/22 | Pending | -- | -- | -- |
| 02/10/2022 02/10/22 | For Sale | $459,000 | +58.3% | $175 / Sq Ft |
| 11/26/2019 11/26/19 | Sold | $290,000 | -15.3% | $110 / Sq Ft |
| 08/01/2019 08/01/19 | Pending | -- | -- | -- |
| 03/07/2019 03/07/19 | For Sale | $342,500 | -- | $130 / Sq Ft |
Tax History Compared to Growth
Tax History
| Year | Tax Paid | Tax Assessment Tax Assessment Total Assessment is a certain percentage of the fair market value that is determined by local assessors to be the total taxable value of land and additions on the property. | Land | Improvement |
|---|---|---|---|---|
| 2023 | $1,870 | $343,800 | $65,200 | $278,600 |
| 2022 | $2,030 | $371,900 | $65,200 | $306,700 |
| 2021 | $2,048 | $371,900 | $65,200 | $306,700 |
| 2020 | $1,987 | $314,100 | $67,500 | $246,600 |
| 2019 | $1,987 | $314,100 | $67,500 | $246,600 |
| 2018 | $1,987 | $314,100 | $67,500 | $246,600 |
| 2017 | $2,034 | $314,100 | $67,500 | $246,600 |
| 2016 | $1,798 | $259,400 | $52,000 | $207,400 |
| 2015 | $1,671 | $259,400 | $52,000 | $207,400 |
| 2014 | $1,642 | $259,400 | $52,000 | $207,400 |
Agents Affiliated with this Home
-
L
Seller's Agent in 2022
Lynne Galloway
Intracoastal Realty Corp
-
T
Buyer's Agent in 2022
The Newman Group
Coldwell Banker Sea Coast Advantage
-
Kathy Greer

Seller's Agent in 2019
Kathy Greer
Nest Realty
(910) 726-4140
70 Total Sales
-
Carla Lewis

Buyer's Agent in 2019
Carla Lewis
Intracoastal Realty Corp
(910) 509-7065
1 in this area
367 Total Sales
Map
Source: Hive MLS
MLS Number: 100311606
APN: R07100-004-221-000
- 324 Foxwood Ln
- 5029 Woods Edge Rd
- 4824 W Grove Dr
- 4912 Trellis Ct
- 5304 Masonboro Loop Rd
- 5705 Woodduck Cir
- 704 Mallard Crossing Dr
- 831 Greenbriar Rd
- 4728 Wedgefield Dr
- 716 Crows Nest Ct
- 1221 S Beresford Ct
- 4712 Woods Edge Rd
- 4713 Crosswinds Dr
- 5800 Neelys Ct
- 5000 Blue Grass Ct
- 514 Mohican Trail
- 5102 Masonboro Harbour Dr
- 5418 Saltwater Run
- 5136 Mako Dr
- 4705 Rushing Dr
- 5512 Skeet Rd
- 5508 Skeet Rd
- 5516 Skeet Rd
- 5501 Toddlo Ct
- 5501 N Toddlo Ct
- 5504 Skeet Rd
- 5513 Skeet Rd
- 5500 Toddlo Ct
- 302 Foxwood Ln
- 5503 N Toddlo Ct
- 5500 Skeet Rd
- 5517 Skeet Rd
- 5503 Toddlo Ct
- 5521 Skeet Rd
- 5023 Laurenbridge Ln
- 5019 Laurenbridge Ln
- 5027 Laurenbridge Ln
- 5502 Toddlo Ct
- 5504 N Warrendale Ct
- 5015 Laurenbridge Ln
