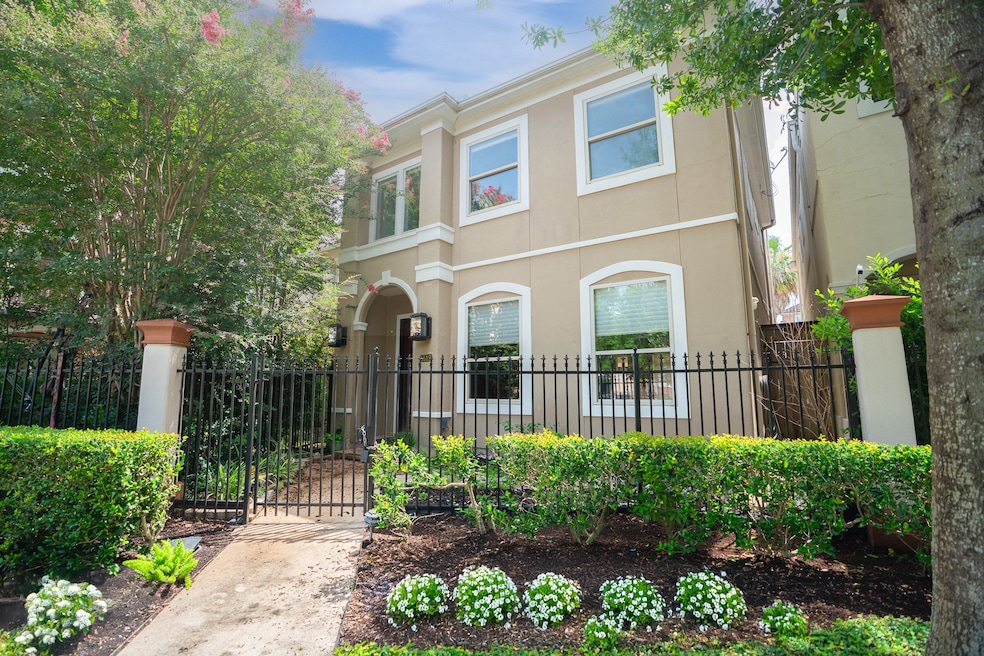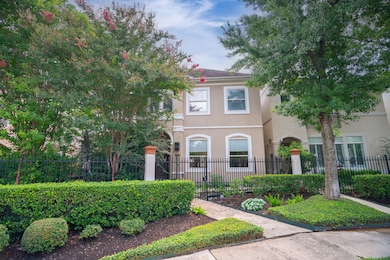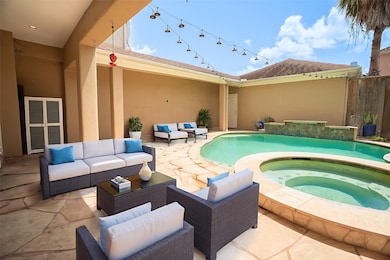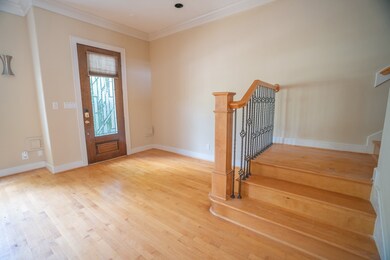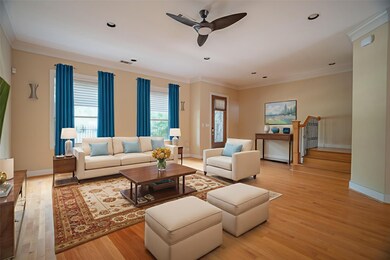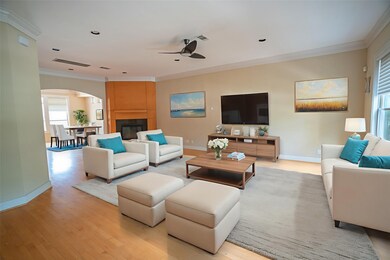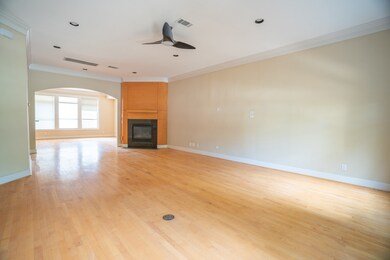5512 Val Verde St Houston, TX 77056
Uptown-Galleria District NeighborhoodHighlights
- In Ground Pool
- Traditional Architecture
- Game Room
- School at St. George Place Rated A-
- Wood Flooring
- Breakfast Room
About This Home
Say YES to this address! Experience the perfect blend of elegance and comfort at 5512 Val Verde St, a Mediterranean-style retreat tucked inside the gated Villa De Fiori community near Houston’s vibrant Galleria. This 3,058 sq ft home offers 4 spacious bedrooms, 3.5 baths, and a thoughtfully designed three-story layout ideal for modern living. The open-concept main floor welcomes you with tall ceilings, rich natural light, and a gourmet kitchen featuring granite counters, SS appliances, and a large island perfect for hosting. Upstairs, the serene primary suite offers a spa-inspired bath and generous walk-in closet; while a game room and guest suite complete the second floor. The 3rd level provides two more bedrooms and a full bath—ideal for family, guests, or office space. Step outside to enjoy your private pool, spa, and beautifully maintained courtyard. With gated access, a detached garage, & proximity to top-rated schools, this home is an exceptional find. Schedule your tour today!
Home Details
Home Type
- Single Family
Est. Annual Taxes
- $8,385
Year Built
- Built in 2002
Lot Details
- 3,504 Sq Ft Lot
- Cul-De-Sac
- Back Yard Fenced
Parking
- 2 Car Detached Garage
Home Design
- Traditional Architecture
- Mediterranean Architecture
- Patio Home
Interior Spaces
- 3,058 Sq Ft Home
- 2-Story Property
- Ceiling Fan
- Gas Fireplace
- Living Room
- Breakfast Room
- Game Room
- Utility Room
Kitchen
- Breakfast Bar
- Electric Oven
- Gas Range
- Microwave
- Dishwasher
- Kitchen Island
- Disposal
Flooring
- Wood
- Carpet
- Tile
Bedrooms and Bathrooms
- 4 Bedrooms
- En-Suite Primary Bedroom
- Double Vanity
- Soaking Tub
- Bathtub with Shower
- Separate Shower
Laundry
- Dryer
- Washer
Eco-Friendly Details
- Energy-Efficient HVAC
- Energy-Efficient Thermostat
- Ventilation
Pool
- In Ground Pool
- Gunite Pool
Schools
- School At St George Place Elementary School
- Tanglewood Middle School
- Wisdom High School
Utilities
- Central Heating and Cooling System
- Heating System Uses Gas
- Programmable Thermostat
Listing and Financial Details
- Property Available on 7/16/25
- Long Term Lease
Community Details
Overview
- Villa Del Fiori HOA
- Villa De Fiori Subdivision
Pet Policy
- Call for details about the types of pets allowed
- Pet Deposit Required
Security
- Controlled Access
Map
Source: Houston Association of REALTORS®
MLS Number: 28290260
APN: 1206270010015
- 5507 Val Verde St
- 5513 Val Verde St
- 5510 Bosque St
- 5506 Bosque St
- 5512 Bosque St
- 5514 Bosque St
- 3109 Mcculloch Cir
- 3209 Mcculloch Cir
- 5417 Hidalgo St Unit B
- 5611 Val Verde St Unit C
- 5611 Val Verde St Unit B
- 5611 Val Verde St Unit A
- 5609 Val Verde St Unit C
- 5609 Val Verde St Unit B
- 5609 Val Verde St Unit A
- 5613 Val Verde St Unit C
- 5613 Val Verde St Unit B
- 5613 Val Verde St Unit A
- 5615 Val Verde St Unit B
- 5615 Val Verde St Unit A
- 5615 Winsome Villas Ln Unit H
- 5615 Winsome Ln Unit C
- 5545 Navarro St Unit GQ
- 5513 Fairdale Ln
- 5625 Dolores St Unit C
- 5457 Fairdale Ln
- 5712 Winsome Ln Unit 5
- 5426 Mcculloch Cir
- 5703 Dolores St Unit A
- 5703 Dolores St Unit B
- 5666 Overbrook Ln
- 2555 Bering Dr Unit 26
- 2555 Bering Dr Unit 1
- 2945 Sandcastle Ln
- 5702 Fairdale Ln Unit C
- 5308 Hidalgo St
- 2819 Bering Dr
- 2905 Bering Dr
- 2517 Bering Dr
- 2402 Chimney Rock Rd
