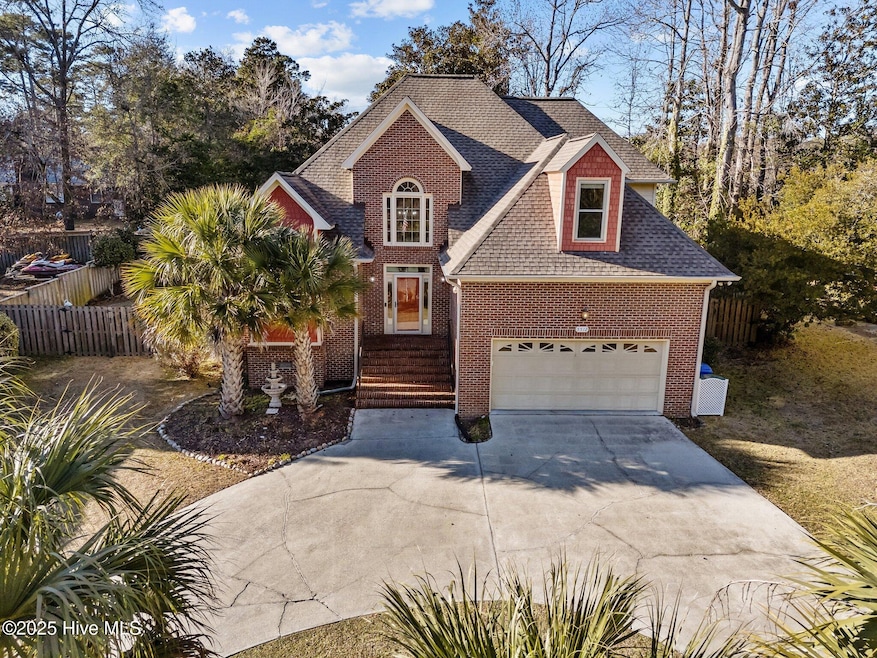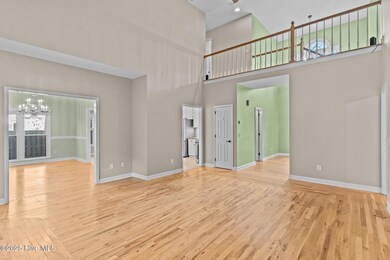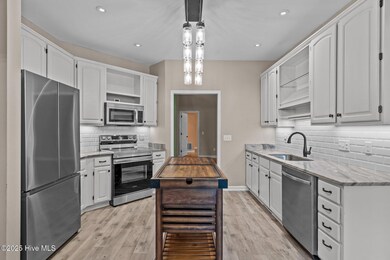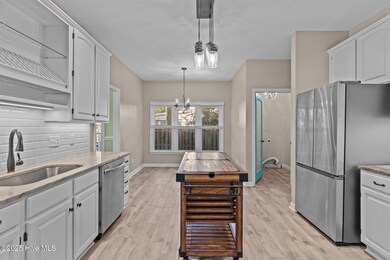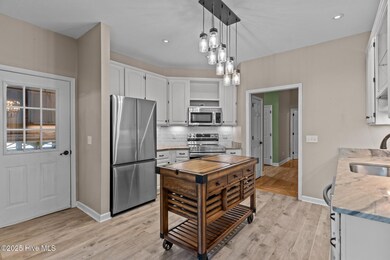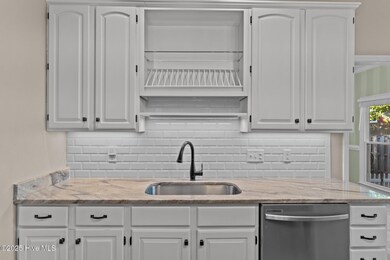
5512 Wilton Ct Wilmington, NC 28409
Beasley NeighborhoodHighlights
- Deck
- Vaulted Ceiling
- Main Floor Primary Bedroom
- Masonboro Elementary School Rated A
- Wood Flooring
- No HOA
About This Home
As of April 2025NO HOA! Tucked away in the heart of Wilmington on a quiet DEAD END STREET with only a handful of homes, this beauty rests on a Cul-de-Sac and offers serene WOODED VIEWS. REMODELED in 2018 from top to bottom, Exterior and Interior! All new flooring, granite countertops, cabinets, windows, doors and framing, fixtures, lighting, plumbing, water heater, gutters with guards, partial siding, roof, decking, landscaping and more! Just delivered, BRAND NEW range, dishwasher, refrigerator and garbage disposal. Upstairs 2022 HVAC. Beautiful 4BR/2.5BA Brick Front/Cedar Siding, Grand Staircase and Catwalk overlooks 2 Story Foyer and Living Room with Vaulted Ceiling. Fireplace has propane logs or convert back to wood burning. HARDWOOD AND TILE Flooring throughout, MAIN LEVEL MASTER with trey ceiling and recessed light. Spa Retreat En-Suite with Tile Shower, Dual Vanities, Jetted Soaking Tub and Walk-In Closet. Kitchen showcases under cabinet lighting to include above for evening ambiance, subway tile backsplash, rolling island, Pantry, Breakfast Nook and Laundry Room. Formal Dining opens to private fenced rear yard sanctuary. 2 Decks, stone paved Grilling Patio, Pre-Wired wood Storage Shed and Pre-Wired screened Gazabo perfect for evening entertaining. Upstairs you will find 3 Bedrooms with walk-in closets, Hall Bath has ceramic tub/shower with tile surround and frameless glass door. Extra Storage with linen closets, generous eave floored space, attic, and oversized Double Car Garage with upper built in wood shelving. Expansive CIRCULAR DRIVE for convenience and guest parking which overlooks 14 acres of private wooded land owned by neighboring homeowners association. LOCATION - Less than 3 miles to Trails End Boat Ramp, Within 15 minutes to Wrightsville Beach and Historic Downtown Waterfront. No loud annoying thru traffic and only 5 homes on Wilton Court! This lovely home offers over 2300 sqft of living space on a .34 acre lot with natural appeal and is MOVE IN READY.
Last Agent to Sell the Property
Berkshire Hathaway HomeServices Carolina Premier Properties License #273843 Listed on: 01/30/2025

Home Details
Home Type
- Single Family
Est. Annual Taxes
- $2,622
Year Built
- Built in 1993
Lot Details
- 0.34 Acre Lot
- Cul-De-Sac
- Street terminates at a dead end
- Fenced Yard
- Wood Fence
- Property is zoned R-15
Home Design
- Brick Exterior Construction
- Wood Frame Construction
- Architectural Shingle Roof
- Stick Built Home
- Cedar
Interior Spaces
- 2,347 Sq Ft Home
- 2-Story Property
- Tray Ceiling
- Vaulted Ceiling
- Ceiling Fan
- Gas Log Fireplace
- Thermal Windows
- Blinds
- Living Room
- Formal Dining Room
- Crawl Space
- Laundry Room
Kitchen
- Breakfast Area or Nook
- Stove
- <<builtInMicrowave>>
- Dishwasher
- Disposal
Flooring
- Wood
- Tile
Bedrooms and Bathrooms
- 4 Bedrooms
- Primary Bedroom on Main
- Walk-In Closet
- Walk-in Shower
Attic
- Storage In Attic
- Pull Down Stairs to Attic
- Partially Finished Attic
Parking
- 2 Car Attached Garage
- Front Facing Garage
- Circular Driveway
Eco-Friendly Details
- Energy-Efficient Doors
Outdoor Features
- Deck
- Covered patio or porch
- Gazebo
- Shed
Schools
- Masonboro Elementary School
- Roland Grise Middle School
- Hoggard High School
Utilities
- Central Air
- Heat Pump System
- Electric Water Heater
- Fuel Tank
- Municipal Trash
Community Details
- No Home Owners Association
- Whisper Creek Subdivision
Listing and Financial Details
- Assessor Parcel Number R06612-004-013-000
Ownership History
Purchase Details
Home Financials for this Owner
Home Financials are based on the most recent Mortgage that was taken out on this home.Purchase Details
Home Financials for this Owner
Home Financials are based on the most recent Mortgage that was taken out on this home.Purchase Details
Home Financials for this Owner
Home Financials are based on the most recent Mortgage that was taken out on this home.Purchase Details
Purchase Details
Purchase Details
Purchase Details
Purchase Details
Home Financials for this Owner
Home Financials are based on the most recent Mortgage that was taken out on this home.Purchase Details
Purchase Details
Purchase Details
Purchase Details
Purchase Details
Purchase Details
Purchase Details
Similar Homes in Wilmington, NC
Home Values in the Area
Average Home Value in this Area
Purchase History
| Date | Type | Sale Price | Title Company |
|---|---|---|---|
| Warranty Deed | $600,000 | Atlantic Carolinas Title | |
| Warranty Deed | $600,000 | Atlantic Carolinas Title | |
| Interfamily Deed Transfer | -- | None Available | |
| Deed | -- | -- | |
| Special Warranty Deed | -- | None Available | |
| Special Warranty Deed | -- | None Available | |
| Trustee Deed | $325,117 | None Available | |
| Interfamily Deed Transfer | -- | None Available | |
| Warranty Deed | $312,000 | None Available | |
| Warranty Deed | $265,000 | None Available | |
| Deed | -- | -- | |
| Deed | $199,500 | -- | |
| Deed | $200,000 | -- | |
| Deed | $174,500 | -- | |
| Deed | $25,000 | -- | |
| Deed | -- | -- |
Mortgage History
| Date | Status | Loan Amount | Loan Type |
|---|---|---|---|
| Open | $533,170 | New Conventional | |
| Closed | $533,170 | New Conventional | |
| Previous Owner | $430,000 | New Conventional | |
| Previous Owner | $50,000 | Credit Line Revolving | |
| Previous Owner | $15,000 | Purchase Money Mortgage | |
| Previous Owner | $305,857 | FHA |
Property History
| Date | Event | Price | Change | Sq Ft Price |
|---|---|---|---|---|
| 04/21/2025 04/21/25 | Sold | $600,000 | 0.0% | $256 / Sq Ft |
| 02/23/2025 02/23/25 | Pending | -- | -- | -- |
| 01/30/2025 01/30/25 | For Sale | $599,900 | +200.0% | $256 / Sq Ft |
| 08/10/2015 08/10/15 | Sold | $200,000 | -16.7% | $85 / Sq Ft |
| 06/25/2015 06/25/15 | Pending | -- | -- | -- |
| 04/29/2015 04/29/15 | For Sale | $240,000 | -- | $102 / Sq Ft |
Tax History Compared to Growth
Tax History
| Year | Tax Paid | Tax Assessment Tax Assessment Total Assessment is a certain percentage of the fair market value that is determined by local assessors to be the total taxable value of land and additions on the property. | Land | Improvement |
|---|---|---|---|---|
| 2024 | $2,622 | $301,400 | $79,900 | $221,500 |
| 2023 | $2,622 | $301,400 | $79,900 | $221,500 |
| 2022 | $1,921 | $301,400 | $79,900 | $221,500 |
| 2021 | $1,290 | $301,400 | $79,900 | $221,500 |
| 2020 | $2,835 | $269,100 | $70,000 | $199,100 |
| 2019 | $2,835 | $269,100 | $70,000 | $199,100 |
| 2018 | $2,835 | $269,100 | $70,000 | $199,100 |
| 2017 | $2,835 | $269,100 | $70,000 | $199,100 |
| 2016 | $3,045 | $274,800 | $70,000 | $204,800 |
| 2015 | $2,910 | $274,800 | $70,000 | $204,800 |
| 2014 | $2,786 | $274,800 | $70,000 | $204,800 |
Agents Affiliated with this Home
-
Cheryl Hollis

Seller's Agent in 2025
Cheryl Hollis
Berkshire Hathaway HomeServices Carolina Premier Properties
(910) 239-7259
1 in this area
51 Total Sales
-
Sloan Reese

Buyer's Agent in 2025
Sloan Reese
Coastal Properties
2 in this area
51 Total Sales
-
B
Seller's Agent in 2015
Buzz Armstrong
Gracious Living Realty of North Carolina
Map
Source: Hive MLS
MLS Number: 100485918
APN: R06612-004-013-000
- 1128 Beasley
- 1120 Beasley Rd
- 213 Kelly Rd
- 3556 Iris St
- 5449 Duck Hawk Ct
- 3421 Bethel Rd
- 125 N Hampton Rd
- 5420 Golden Eagle Ct
- 3444 Port City Ct Unit 11
- 3442 Port City Ct Unit 10
- 3440 Port City Ct Unit 9
- 5303 Curlew Dr
- 3445 Port City Ct Unit 16
- 3428 Port City Ct Unit 8
- 3443 Port City Ct Unit 15
- 3426 Port City Ct Unit 7
- 3441 Port City Ct Unit 14
- 3439 Port City Ct Unit 13
- 3437 Port City Ct Unit 12
- 191 Saint Mark Ct
