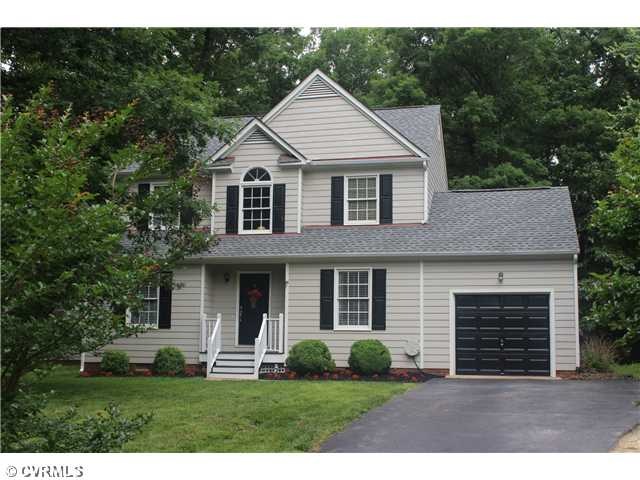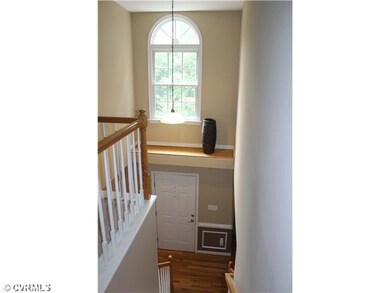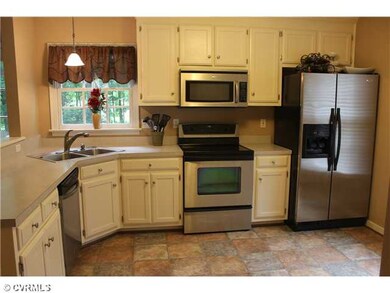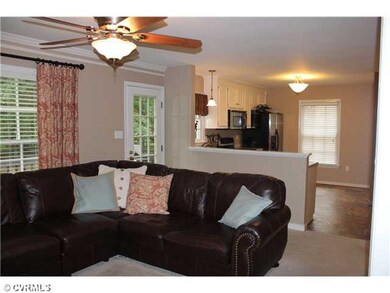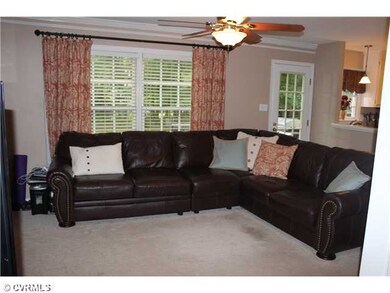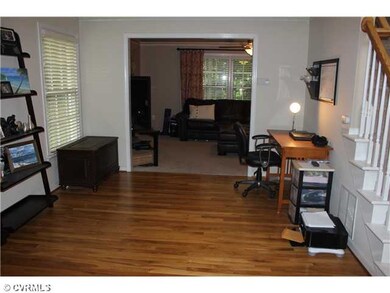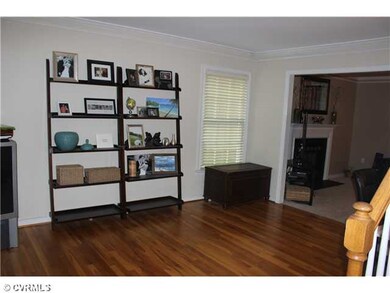
5512 Windy Ridge Dr Midlothian, VA 23112
Highlights
- Wood Flooring
- Cosby High School Rated A
- Forced Air Heating and Cooling System
About This Home
As of April 2017Updated transitional with 2-story foyer, wood floors in foyer, formal living and dining room, great moldings. Family room has wood burning fire place and is open to the kitchen. Kitchen, stainless appliances, pantry. Updated bronze and brushed nickel lighting, plumbing fixtures and cabinet hardware. Deck overlooks large flat rear yard. 1-car garage, paved driveway, irrigation, newer roof. Woodlake community offers 1600 acre lake, walking trails, playgrounds throughout community and picnic pavilion. Indoor and outdoor pools, exercise room, exercise classes, additional membership required. Move-in condition, darling home you won't want to miss!
Last Agent to Sell the Property
Shaheen Ruth Martin & Fonville License #0225073182 Listed on: 05/23/2013

Home Details
Home Type
- Single Family
Est. Annual Taxes
- $2,978
Year Built
- 1991
Home Design
- Shingle Roof
Flooring
- Wood
- Partially Carpeted
- Vinyl
Bedrooms and Bathrooms
- 3 Bedrooms
- 2 Full Bathrooms
Additional Features
- Property has 2 Levels
- Forced Air Heating and Cooling System
Listing and Financial Details
- Assessor Parcel Number 717-678-69-91-00000
Ownership History
Purchase Details
Home Financials for this Owner
Home Financials are based on the most recent Mortgage that was taken out on this home.Purchase Details
Home Financials for this Owner
Home Financials are based on the most recent Mortgage that was taken out on this home.Purchase Details
Home Financials for this Owner
Home Financials are based on the most recent Mortgage that was taken out on this home.Purchase Details
Home Financials for this Owner
Home Financials are based on the most recent Mortgage that was taken out on this home.Purchase Details
Home Financials for this Owner
Home Financials are based on the most recent Mortgage that was taken out on this home.Purchase Details
Home Financials for this Owner
Home Financials are based on the most recent Mortgage that was taken out on this home.Similar Home in Midlothian, VA
Home Values in the Area
Average Home Value in this Area
Purchase History
| Date | Type | Sale Price | Title Company |
|---|---|---|---|
| Warranty Deed | $233,500 | Attorney | |
| Warranty Deed | $225,000 | Attorney | |
| Warranty Deed | $212,000 | -- | |
| Warranty Deed | $222,500 | -- | |
| Warranty Deed | $251,000 | -- | |
| Warranty Deed | $197,000 | -- |
Mortgage History
| Date | Status | Loan Amount | Loan Type |
|---|---|---|---|
| Open | $177,500 | New Conventional | |
| Closed | $186,800 | New Conventional | |
| Previous Owner | $10,750 | Stand Alone Second | |
| Previous Owner | $220,924 | FHA | |
| Previous Owner | $205,640 | New Conventional | |
| Previous Owner | $218,469 | FHA | |
| Previous Owner | $220,000 | New Conventional | |
| Previous Owner | $157,300 | New Conventional |
Property History
| Date | Event | Price | Change | Sq Ft Price |
|---|---|---|---|---|
| 04/14/2017 04/14/17 | Sold | $233,500 | -4.7% | $132 / Sq Ft |
| 02/27/2017 02/27/17 | Pending | -- | -- | -- |
| 02/25/2017 02/25/17 | For Sale | $245,000 | +8.9% | $139 / Sq Ft |
| 03/23/2016 03/23/16 | Sold | $225,000 | 0.0% | $127 / Sq Ft |
| 02/16/2016 02/16/16 | Pending | -- | -- | -- |
| 02/15/2016 02/15/16 | For Sale | $225,000 | +6.1% | $127 / Sq Ft |
| 08/30/2013 08/30/13 | Sold | $212,000 | -2.3% | $120 / Sq Ft |
| 07/26/2013 07/26/13 | Pending | -- | -- | -- |
| 05/23/2013 05/23/13 | For Sale | $217,000 | -- | $123 / Sq Ft |
Tax History Compared to Growth
Tax History
| Year | Tax Paid | Tax Assessment Tax Assessment Total Assessment is a certain percentage of the fair market value that is determined by local assessors to be the total taxable value of land and additions on the property. | Land | Improvement |
|---|---|---|---|---|
| 2025 | $2,978 | $331,800 | $78,000 | $253,800 |
| 2024 | $2,978 | $323,800 | $78,000 | $245,800 |
| 2023 | $2,837 | $311,800 | $78,000 | $233,800 |
| 2022 | $2,701 | $293,600 | $75,000 | $218,600 |
| 2021 | $2,502 | $256,400 | $72,000 | $184,400 |
| 2020 | $2,436 | $256,400 | $72,000 | $184,400 |
| 2019 | $2,279 | $239,900 | $69,000 | $170,900 |
| 2018 | $2,236 | $235,400 | $66,000 | $169,400 |
| 2017 | $2,157 | $224,700 | $63,000 | $161,700 |
| 2016 | $2,054 | $214,000 | $60,000 | $154,000 |
| 2015 | $2,000 | $205,700 | $59,000 | $146,700 |
| 2014 | $1,980 | $203,600 | $58,000 | $145,600 |
Agents Affiliated with this Home
-
Heather Valentine

Seller's Agent in 2017
Heather Valentine
Valentine Properties
(804) 405-9486
10 in this area
305 Total Sales
-
A
Seller Co-Listing Agent in 2017
Austin Bergman
Valentine Properties
-
Ernie Chamberlain

Buyer's Agent in 2017
Ernie Chamberlain
Hometown Realty
(804) 921-4307
2 in this area
507 Total Sales
-
Wanda Huggins

Seller's Agent in 2013
Wanda Huggins
Shaheen Ruth Martin & Fonville
(804) 400-5372
10 in this area
51 Total Sales
Map
Source: Central Virginia Regional MLS
MLS Number: 1313790
APN: 717-67-86-99-100-000
- 5504 Meadow Chase Rd
- 15210 Powell Grove Rd
- 16007 Canoe Pointe Loop
- 5567 Riggs Dr
- 5555 Riggs Dr
- 5543 Riggs Dr
- 5572 Riggs Dr
- 5566 Riggs Dr
- 5560 Riggs Dr
- 5507 Riggs Dr
- 5530 Riggs Dr
- 5512 Riggs Dr
- 15819 Canoe Pointe Loop
- 000 Canoe Pointe Loop
- 00 Canoe Pointe Loop
- 0 Canoe Pointe Loop Unit 2503360
- 15766 Canoe Pointe Loop Unit 11-3
- 15760 Canoe Pointe Loop Unit 8-3
- 15748 Canoe Pointe Loop Unit 10-3
- 5311 Chestnut Bluff Place
