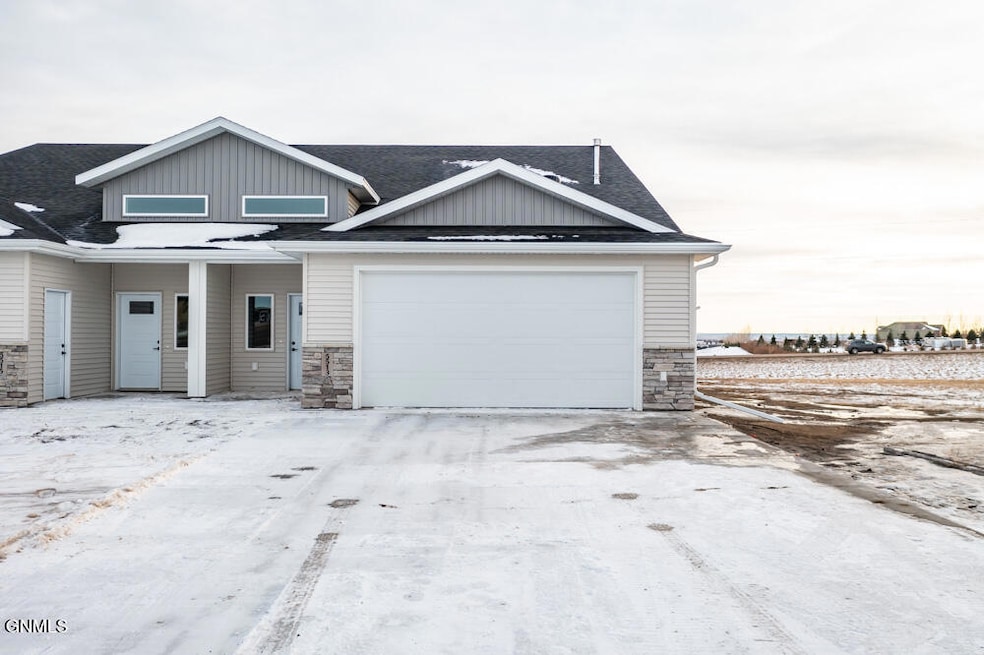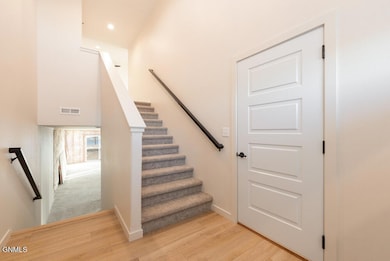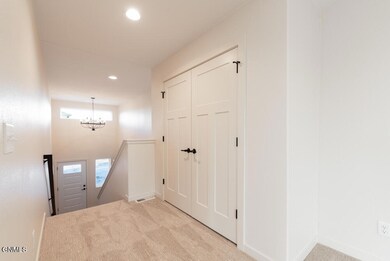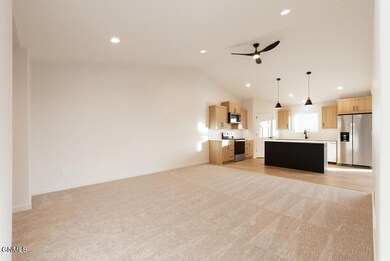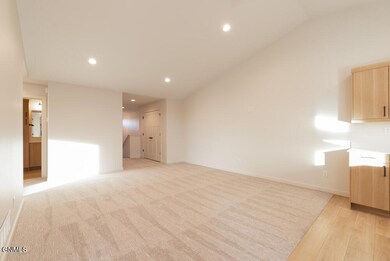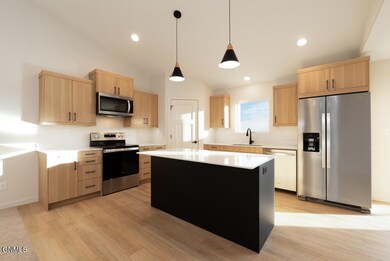
5513 Davies Dr Bismarck, ND 58503
Highlights
- New Construction
- 2 Car Attached Garage
- Entrance Foyer
- Vaulted Ceiling
- Laundry Room
- Forced Air Heating and Cooling System
About This Home
As of May 2025Introducing a stylish and inviting Silver Ranch Twinhome by J.E. Builders! Experience modern elegance in this contemporary split-level design, where an open floor plan welcomes you with soaring vaulted ceilings. With 2 bedrooms and 2 full baths, this home blends convenience with sophisticated design.As you enter, you'll appreciate the thoughtful details, including a handy bench with hooks and extra storage. The upper level boasts a stunning kitchen, featuring soft-close cabinets, a tile backsplash, a central island with pendant lighting, and premium stainless-steel appliances. A spacious corner pantry offers ample storage, while the living room's electric fireplace provides cozy warmth. Durable LVP flooring beautifully ties the space together.The primary bedroom is a tranquil retreat with a vaulted ceiling, generous closet space, and an en-suite bathroom with quartz countertops and abundant storage.The lower level holds potential for an additional 1,216 square feet of living space, offering the possibility of two more bedrooms, a large family room, and another full bathroom.The attached garage is well-equipped with floor drains, hot/cold water hookups, and pre-wiring for a heater.Don't miss the chance to make this beautiful home yours, schedule a showing today!Agent/Owner
Last Agent to Sell the Property
For Sale By Owner FSBO
For Sale By Owner Listed on: 05/13/2025
Townhouse Details
Home Type
- Townhome
Est. Annual Taxes
- $1,550
Year Built
- Built in 2024 | New Construction
Lot Details
- 9,875 Sq Ft Lot
- Lot Dimensions are 46 x 46
Parking
- 2 Car Attached Garage
- Garage Door Opener
- Driveway
Home Design
- Split Foyer
- Split Level Home
- Brick Exterior Construction
- Shingle Roof
- Steel Siding
- Concrete Perimeter Foundation
Interior Spaces
- 1,276 Sq Ft Home
- 2-Story Property
- Vaulted Ceiling
- Electric Fireplace
- Entrance Foyer
- Living Room with Fireplace
- Dining Room
- Unfinished Basement
- Basement Fills Entire Space Under The House
- Laundry Room
Kitchen
- Electric Range
- Microwave
- Dishwasher
- Disposal
Flooring
- Carpet
- Vinyl
Bedrooms and Bathrooms
- 2 Bedrooms
Schools
- Silver Ranch Elementary School
- Simle Middle School
- Legacy High School
Additional Features
- Exterior Lighting
- Forced Air Heating and Cooling System
Community Details
- Silver Ranch 3Rd Addition Subdivision
Listing and Financial Details
- Assessor Parcel Number 2279-002-225
Ownership History
Purchase Details
Home Financials for this Owner
Home Financials are based on the most recent Mortgage that was taken out on this home.Similar Homes in Bismarck, ND
Home Values in the Area
Average Home Value in this Area
Purchase History
| Date | Type | Sale Price | Title Company |
|---|---|---|---|
| Warranty Deed | $360,000 | Bismarck Title |
Mortgage History
| Date | Status | Loan Amount | Loan Type |
|---|---|---|---|
| Previous Owner | $232,710 | Credit Line Revolving |
Property History
| Date | Event | Price | Change | Sq Ft Price |
|---|---|---|---|---|
| 05/13/2025 05/13/25 | For Sale | $360,000 | -- | $282 / Sq Ft |
| 05/02/2025 05/02/25 | Sold | -- | -- | -- |
| 05/02/2025 05/02/25 | Pending | -- | -- | -- |
Tax History Compared to Growth
Tax History
| Year | Tax Paid | Tax Assessment Tax Assessment Total Assessment is a certain percentage of the fair market value that is determined by local assessors to be the total taxable value of land and additions on the property. | Land | Improvement |
|---|---|---|---|---|
| 2024 | $2,727 | $13,950 | $13,950 | $0 |
| 2023 | $1,568 | $13,950 | $13,950 | $0 |
| 2022 | $295 | $12,200 | $12,200 | $0 |
| 2021 | $130 | $5,100 | $5,100 | $0 |
Agents Affiliated with this Home
-
F
Seller's Agent in 2025
For Sale By Owner FSBO
For Sale By Owner
-
Hunt Boustead

Buyer's Agent in 2025
Hunt Boustead
TRADEMARK REALTY
(701) 471-4672
209 Total Sales
Map
Source: Bismarck Mandan Board of REALTORS®
MLS Number: 4019420
APN: 2279-002-225
- 5511 Davies Dr
- 4420 Silver Blvd
- 5627 Davies Dr
- 4208 Silver Blvd
- 5709 Davies Dr
- 5711 Davies Dr
- 5710 Davies Dr
- 5715 Davies Dr
- 4128 Steel Place
- 5717 Davies Dr
- 5714 Iron Dr
- 5716 Iron Dr
- 5721 Davies Dr
- 5723 Davies Dr
- 4127 Steel Place
- 5321 Welder Ave
- 5813 Davies Dr
- 5815 Davies Dr
- 5819 Davies Dr
- 5821 Davies Dr
