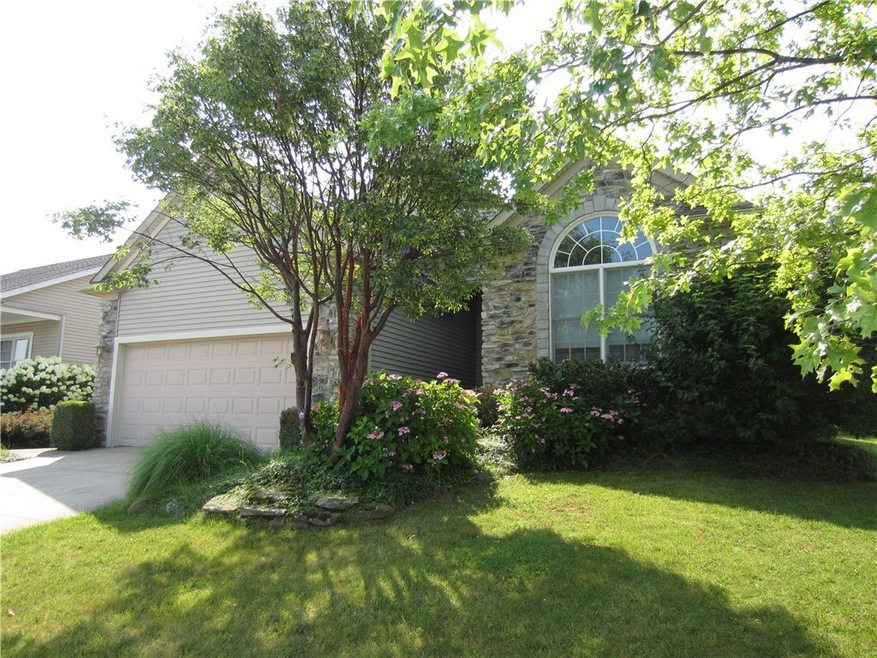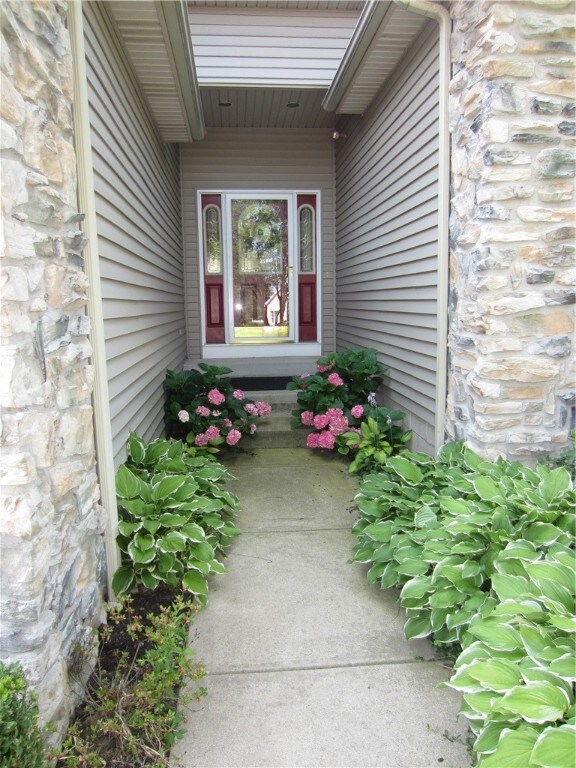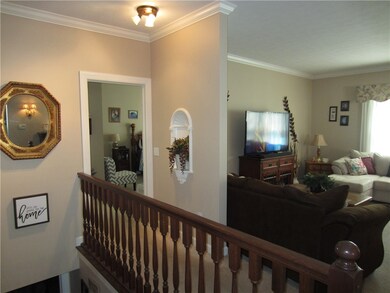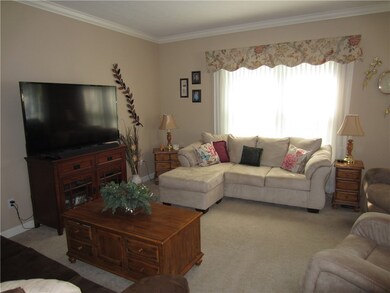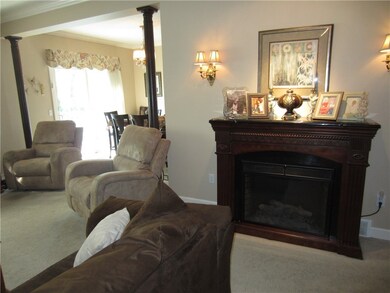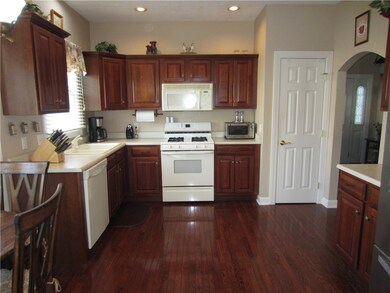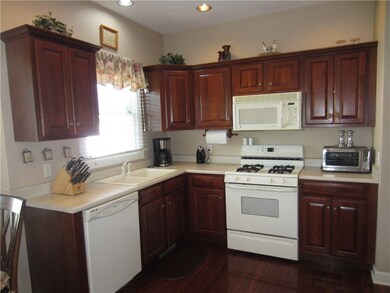
5513 River Run Dr Fairview, PA 16415
Millcreek NeighborhoodHighlights
- Deck
- Wood Flooring
- 2 Car Attached Garage
- Walnut Creek Middle School Rated A-
- 1 Fireplace
- Forced Air Heating and Cooling System
About This Home
As of September 2021This beautiful home located in desirable Pebble Creek subdivision offers an open floor plan with hardwood floors and crown molding, Inviting entry way, Living room with electric fireplace, Custom kitchen with cherry cabinetry and breakfast area, Formal dining room, Spacious master bedroom Suite, Finished lower level family room/ third bedroom combination that is perfect for guests, Custom window treatments. Private deck with sun setting awning and lush landscaping! See it today!
Last Agent to Sell the Property
Howard Hanna Erie Airport License #RS201424L Listed on: 08/01/2021

Home Details
Home Type
- Single Family
Est. Annual Taxes
- $4,786
Year Built
- Built in 2003
Lot Details
- 7,802 Sq Ft Lot
- Lot Dimensions are 61x123x0x0
- Zoning described as A-1
HOA Fees
- $33 Monthly HOA Fees
Parking
- 2 Car Attached Garage
- Garage Door Opener
- Driveway
Home Design
- Vinyl Siding
- Stone
Interior Spaces
- 1,753 Sq Ft Home
- 1-Story Property
- 1 Fireplace
- Finished Basement
- Basement Fills Entire Space Under The House
Kitchen
- Electric Oven
- Electric Range
- Microwave
- Dishwasher
- Disposal
Flooring
- Wood
- Carpet
Bedrooms and Bathrooms
- 2 Bedrooms
- 2 Full Bathrooms
Outdoor Features
- Deck
Utilities
- Forced Air Heating and Cooling System
- Heating System Uses Gas
Listing and Financial Details
- Assessor Parcel Number 33-133-572.0-306.00
Ownership History
Purchase Details
Home Financials for this Owner
Home Financials are based on the most recent Mortgage that was taken out on this home.Purchase Details
Home Financials for this Owner
Home Financials are based on the most recent Mortgage that was taken out on this home.Purchase Details
Home Financials for this Owner
Home Financials are based on the most recent Mortgage that was taken out on this home.Purchase Details
Similar Homes in Fairview, PA
Home Values in the Area
Average Home Value in this Area
Purchase History
| Date | Type | Sale Price | Title Company |
|---|---|---|---|
| Special Warranty Deed | $260,000 | None Available | |
| Special Warranty Deed | $245,000 | None Available | |
| Warranty Deed | $239,000 | None Available | |
| Deed | $31,900 | -- |
Mortgage History
| Date | Status | Loan Amount | Loan Type |
|---|---|---|---|
| Previous Owner | $230,000 | New Conventional | |
| Previous Owner | $191,200 | New Conventional |
Property History
| Date | Event | Price | Change | Sq Ft Price |
|---|---|---|---|---|
| 09/27/2021 09/27/21 | Sold | $260,000 | -3.7% | $148 / Sq Ft |
| 08/13/2021 08/13/21 | Pending | -- | -- | -- |
| 08/10/2021 08/10/21 | Price Changed | $270,000 | -1.8% | $154 / Sq Ft |
| 08/01/2021 08/01/21 | For Sale | $275,000 | +12.2% | $157 / Sq Ft |
| 11/08/2019 11/08/19 | Sold | $245,000 | 0.0% | $140 / Sq Ft |
| 10/08/2019 10/08/19 | Pending | -- | -- | -- |
| 09/17/2019 09/17/19 | Price Changed | $245,000 | -3.9% | $140 / Sq Ft |
| 08/30/2019 08/30/19 | For Sale | $255,000 | 0.0% | $145 / Sq Ft |
| 08/06/2019 08/06/19 | Pending | -- | -- | -- |
| 05/25/2019 05/25/19 | For Sale | $255,000 | +6.7% | $145 / Sq Ft |
| 06/30/2017 06/30/17 | Sold | $239,000 | -6.3% | $136 / Sq Ft |
| 06/09/2017 06/09/17 | Pending | -- | -- | -- |
| 05/01/2017 05/01/17 | For Sale | $255,000 | -- | $145 / Sq Ft |
Tax History Compared to Growth
Tax History
| Year | Tax Paid | Tax Assessment Tax Assessment Total Assessment is a certain percentage of the fair market value that is determined by local assessors to be the total taxable value of land and additions on the property. | Land | Improvement |
|---|---|---|---|---|
| 2025 | $5,477 | $199,300 | $34,500 | $164,800 |
| 2024 | $5,334 | $199,300 | $34,500 | $164,800 |
| 2023 | $5,035 | $199,300 | $34,500 | $164,800 |
| 2022 | $4,838 | $199,300 | $34,500 | $164,800 |
| 2021 | $4,786 | $199,300 | $34,500 | $164,800 |
| 2020 | $4,736 | $199,300 | $34,500 | $164,800 |
| 2019 | $4,657 | $199,300 | $34,500 | $164,800 |
| 2018 | $4,543 | $199,300 | $34,500 | $164,800 |
| 2017 | $4,533 | $199,300 | $34,500 | $164,800 |
| 2016 | $5,347 | $199,300 | $34,500 | $164,800 |
| 2015 | $5,297 | $199,300 | $34,500 | $164,800 |
| 2014 | $1,691 | $199,300 | $34,500 | $164,800 |
Agents Affiliated with this Home
-

Seller's Agent in 2021
Nancy Placidi
Howard Hanna Erie Airport
(814) 882-1303
38 in this area
160 Total Sales
-

Buyer's Agent in 2021
Connor Imboden
Agresti Real Estate
(814) 864-9775
40 in this area
145 Total Sales
-

Seller's Agent in 2019
Connie Britton
Howard Hanna Erie Airport
(814) 882-2430
33 in this area
109 Total Sales
-

Seller Co-Listing Agent in 2019
Sandra Jarecki
Howard Hanna Erie Airport
(814) 450-1886
38 in this area
122 Total Sales
-

Seller's Agent in 2017
Marsha Marsh
Marsha Marsh RES Peach
(814) 440-8181
84 in this area
224 Total Sales
-
G
Seller Co-Listing Agent in 2017
Greg Marsh
Marsha Marsh RES Peach
(814) 881-9410
7 in this area
14 Total Sales
Map
Source: Greater Erie Board of REALTORS®
MLS Number: 158268
APN: 33-133-572.0-306.00
- 5501 Stone Run Dr Unit 62
- 6170 Mistletoe Ave
- 5219 W 52nd St
- 5640 Bear Run Cir
- 0 Echo Hill Ln Unit 183796
- 5934 Mystic Ridge
- 6419 Sterrettania Rd
- 4891 Thoroughbred Loop Unit 102
- 6424 Heidler Rd
- 0 Equestrian Dr
- 4885 Hialeah Ct
- 0 Hialeah Ct
- 4858 Appaloosa Ct Unit 19
- 0 Thoroughbred Loop
- 4758 Thoroughbred Loop
- 4750 Lawndale Dr
- 5499 Pinetree Rd
- 5926 Grubb Rd
- 4163 Stone Creek Dr Unit 13
- 4511 Antoinette Ct
