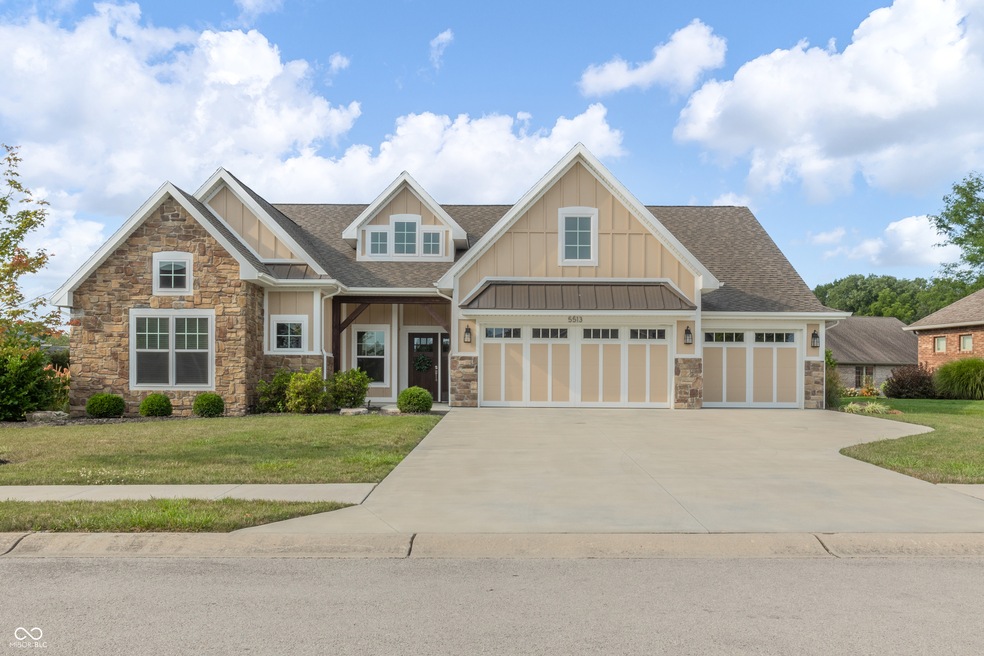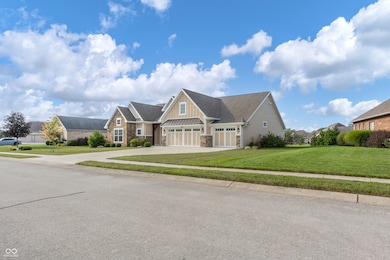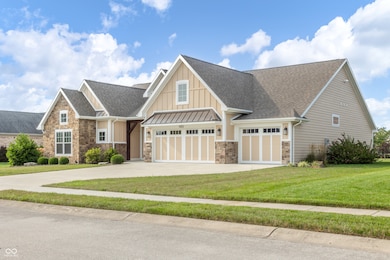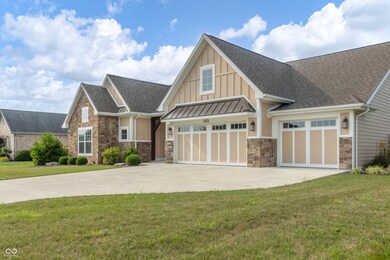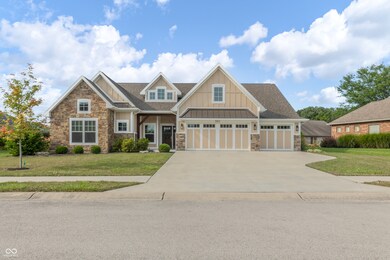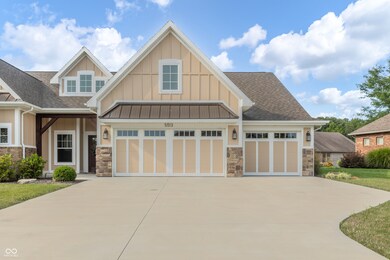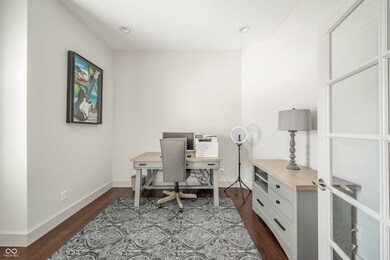
5513 W Sawgrass Way Muncie, IN 47304
Highlights
- Vaulted Ceiling
- Wood Flooring
- 3 Car Attached Garage
- Traditional Architecture
- Covered patio or porch
- Forced Air Heating System
About This Home
As of October 2024Welcome to Heron Pointe! This beautiful 2,957 square foot home is a must see! Enjoy the open concept kitchen, dining and family room with amazing gas fireplace. Enjoy the screened in porch right off the kitchen! While in the kitchen check out the large pantry. The primary bathroom is a show stopper with large walk-in shower, large walk in closet and charming double vanity. The second level 4th bedroom could serve as a guest suite with full bath, sitting area and large closet. Book your showing today!
Last Agent to Sell the Property
Keller Williams Indy Metro NE Brokerage Email: info@therealestatepros.com License #RB14047452 Listed on: 08/08/2024

Co-Listed By
Christy Mudd
Dropped Members Brokerage Email: info@therealestatepros.com License #RB20000683
Home Details
Home Type
- Single Family
Est. Annual Taxes
- $3,810
Year Built
- Built in 2018
Lot Details
- 0.31 Acre Lot
- Rural Setting
HOA Fees
- $58 Monthly HOA Fees
Parking
- 3 Car Attached Garage
Home Design
- Traditional Architecture
- Slab Foundation
- Cement Siding
- Stone
Interior Spaces
- 1.5-Story Property
- Vaulted Ceiling
- Self Contained Fireplace Unit Or Insert
- Gas Log Fireplace
- Window Screens
- Family Room with Fireplace
- Family or Dining Combination
- Wood Flooring
- Fire and Smoke Detector
- Laundry on main level
Kitchen
- <<convectionOvenToken>>
- Electric Oven
- Electric Cooktop
- Range Hood
- <<microwave>>
- Dishwasher
Bedrooms and Bathrooms
- 4 Bedrooms
- Dual Vanity Sinks in Primary Bathroom
Outdoor Features
- Covered patio or porch
Schools
- Wes-Del Elementary School
Utilities
- SEER Rated 16+ Air Conditioning Units
- Forced Air Heating System
- Gas Water Heater
Community Details
- Association fees include clubhouse
- Heron Pointe Subdivision
Listing and Financial Details
- Tax Lot 47
- Assessor Parcel Number 180625470007000009
- Seller Concessions Not Offered
Ownership History
Purchase Details
Home Financials for this Owner
Home Financials are based on the most recent Mortgage that was taken out on this home.Purchase Details
Home Financials for this Owner
Home Financials are based on the most recent Mortgage that was taken out on this home.Purchase Details
Home Financials for this Owner
Home Financials are based on the most recent Mortgage that was taken out on this home.Similar Homes in Muncie, IN
Home Values in the Area
Average Home Value in this Area
Purchase History
| Date | Type | Sale Price | Title Company |
|---|---|---|---|
| Warranty Deed | $539,000 | None Listed On Document | |
| Special Warranty Deed | -- | Indiana Home Title Llc | |
| Special Warranty Deed | -- | None Available |
Mortgage History
| Date | Status | Loan Amount | Loan Type |
|---|---|---|---|
| Open | $485,100 | New Conventional | |
| Previous Owner | $360,000 | New Conventional | |
| Previous Owner | $522,000 | New Conventional |
Property History
| Date | Event | Price | Change | Sq Ft Price |
|---|---|---|---|---|
| 07/10/2025 07/10/25 | For Sale | $569,900 | +5.7% | $193 / Sq Ft |
| 10/08/2024 10/08/24 | Sold | $539,000 | -1.8% | $182 / Sq Ft |
| 08/12/2024 08/12/24 | Pending | -- | -- | -- |
| 08/08/2024 08/08/24 | For Sale | $549,000 | +26.2% | $186 / Sq Ft |
| 02/10/2020 02/10/20 | Sold | $435,000 | 0.0% | $147 / Sq Ft |
| 02/06/2020 02/06/20 | Off Market | $435,000 | -- | -- |
| 06/12/2019 06/12/19 | For Sale | $435,000 | -- | $147 / Sq Ft |
Tax History Compared to Growth
Tax History
| Year | Tax Paid | Tax Assessment Tax Assessment Total Assessment is a certain percentage of the fair market value that is determined by local assessors to be the total taxable value of land and additions on the property. | Land | Improvement |
|---|---|---|---|---|
| 2023 | $3,811 | $369,300 | $60,400 | $308,900 |
| 2022 | $3,879 | $376,100 | $60,400 | $315,700 |
| 2020 | $3,057 | $293,900 | $52,500 | $241,400 |
| 2019 | -- | $146,800 | $52,500 | $94,300 |
| 2018 | -- | $500 | $500 | $0 |
| 2017 | -- | $600 | $600 | $0 |
| 2016 | -- | $600 | $600 | $0 |
| 2014 | -- | $600 | $600 | $0 |
| 2013 | -- | $600 | $600 | $0 |
Agents Affiliated with this Home
-
Tiffany Gaddis
T
Seller's Agent in 2025
Tiffany Gaddis
Home 2 Home Realty Group
5 Total Sales
-
Heather Upton

Seller's Agent in 2024
Heather Upton
Keller Williams Indy Metro NE
(317) 572-5589
711 Total Sales
-
C
Seller Co-Listing Agent in 2024
Christy Mudd
Dropped Members
-
Dan Eddy

Buyer's Agent in 2024
Dan Eddy
Eddy Properties, LLC
(317) 800-2043
104 Total Sales
-
Steve Slavin

Seller's Agent in 2020
Steve Slavin
Coldwell Banker Real Estate Group
(317) 701-5006
441 Total Sales
-
T
Buyer's Agent in 2020
Ted Moss
Berkshire Hathaway Home
Map
Source: MIBOR Broker Listing Cooperative®
MLS Number: 21993838
APN: 18-06-25-470-007.000-009
- 5212 W Shoreline Terrace
- 4909 N Graystone Dr
- 0 N Lakeshore Dr
- 4706 Candlewick Ln
- 6328 W Bethel Ave
- 4110 W Heath Dr
- Lot 151 N Wyndham Way
- 0 W Moore Unit Lot@WP001 22548892
- 0 W Moore Unit MBR22020294
- 0 W Moore Unit 202503152
- Lot 58 Sawmill Ln
- lot 6 Sawmill Ln
- Lot 8 Sawmill Ln
- Lot 10 Sawmill Ln
- Lot 12 Sawmill Ln
- Lot 13 Sawmill Ln
- Lot 55 Sawmill Ln
- Lot 56 Sawmill Ln
- Lot 57 Sawmill Ln
- Lot 2 Sawmill Ct
