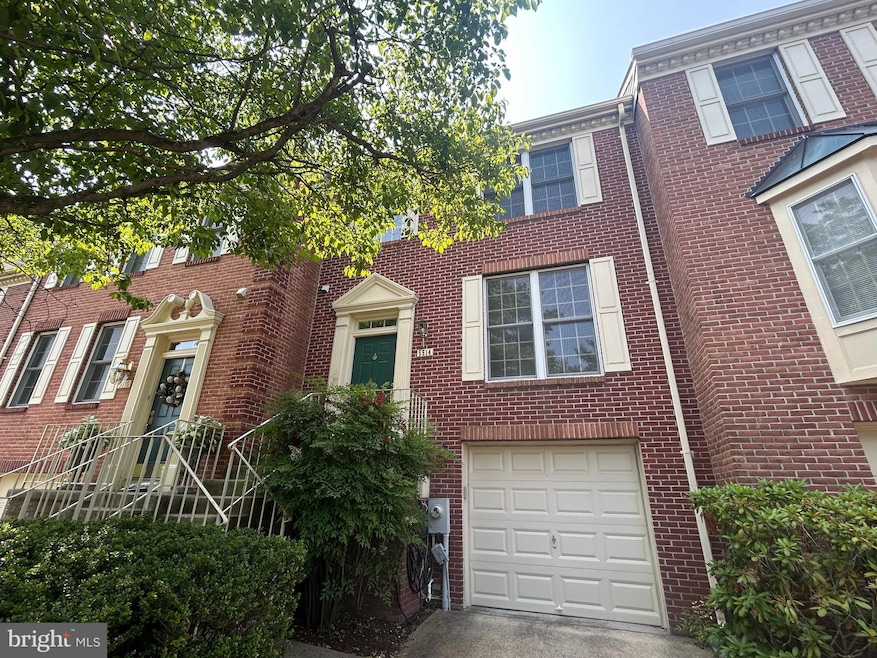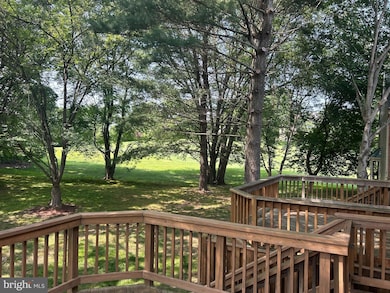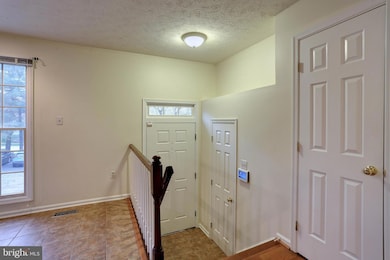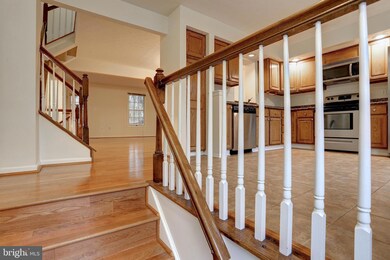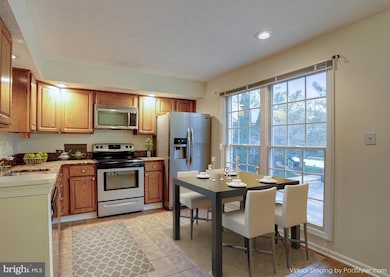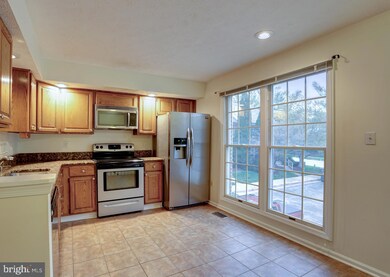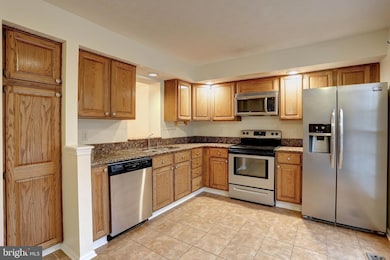
5514 April Journey Columbia, MD 21044
Fairway Hills NeighborhoodEstimated payment $3,348/month
Highlights
- On Golf Course
- Fitness Center
- Deck
- Wilde Lake Middle Rated A-
- Colonial Architecture
- Traditional Floor Plan
About This Home
Incentive alert - Seller will pay the property taxes, Columbia Association dues, & condo dues for the remainder of the year with an accepted contract by 6/30! Step into homeownership with confidence in this move-in ready, brick-front garage townhome offering three finished levels and an unbeatable Columbia location! Nestled beside Fairway Hills Golf Course and just minutes from Centennial Park and Town Center’s shops, restaurants, and Merriweather Post Pavilion, this home combines comfort and convenience. Enjoy an open-concept main level with beautiful wood floors, a cozy wood-burning fireplace, and French doors leading to your own deck—perfect for relaxing or entertaining. The bright eat-in kitchen features granite countertops and plenty of space to cook and gather. Upstairs offers two spacious bedroom suites, each with a private bath—ideal for roommates or guests. The lower level includes a flexible recreation room for working from home, exercising, or movie nights, plus a half bath, full-size laundry, and garage access. New HVAC in 2022 means peace of mind. Make this your first smart move! (HOA is Columbia Association CPRA annual fee.)
Townhouse Details
Home Type
- Townhome
Est. Annual Taxes
- $5,893
Year Built
- Built in 1991
HOA Fees
Parking
- 1 Car Direct Access Garage
- Front Facing Garage
- Garage Door Opener
Property Views
- Golf Course
- Woods
- Garden
Home Design
- Colonial Architecture
- Brick Exterior Construction
- Permanent Foundation
- Poured Concrete
- Shingle Roof
- Concrete Perimeter Foundation
- HardiePlank Type
Interior Spaces
- 1,916 Sq Ft Home
- Property has 3 Levels
- Traditional Floor Plan
- Ceiling Fan
- Recessed Lighting
- Wood Burning Fireplace
- Double Pane Windows
- Insulated Windows
- Double Hung Windows
- Window Screens
- French Doors
- Insulated Doors
- Six Panel Doors
- Family Room
- Combination Dining and Living Room
- Alarm System
Kitchen
- Eat-In Kitchen
- Built-In Microwave
- Ice Maker
- Dishwasher
- Disposal
Flooring
- Wood
- Carpet
- Ceramic Tile
Bedrooms and Bathrooms
- 2 Bedrooms
- En-Suite Primary Bedroom
- En-Suite Bathroom
Laundry
- Laundry in unit
- Dryer
- Washer
Finished Basement
- Interior Basement Entry
- Garage Access
- Basement Windows
Schools
- Running Brook Elementary School
- Wilde Lake Middle School
- Wilde Lake High School
Utilities
- Forced Air Heating and Cooling System
- Natural Gas Water Heater
Additional Features
- Deck
- On Golf Course
Listing and Financial Details
- Tax Lot U 7
- Assessor Parcel Number 1415100222
- $26 Front Foot Fee per year
Community Details
Overview
- Association fees include common area maintenance, insurance, lawn maintenance, management, pool(s), road maintenance
- Dorsey Search Subdivision
Amenities
- Common Area
Recreation
- Golf Course Membership Available
- Tennis Courts
- Community Basketball Court
- Fitness Center
- Community Indoor Pool
- Pool Membership Available
- Dog Park
- Jogging Path
Pet Policy
- Limit on the number of pets
Map
Home Values in the Area
Average Home Value in this Area
Tax History
| Year | Tax Paid | Tax Assessment Tax Assessment Total Assessment is a certain percentage of the fair market value that is determined by local assessors to be the total taxable value of land and additions on the property. | Land | Improvement |
|---|---|---|---|---|
| 2024 | $5,874 | $377,000 | $170,000 | $207,000 |
| 2023 | $5,493 | $354,000 | $0 | $0 |
| 2022 | $3,727 | $331,000 | $0 | $0 |
| 2021 | $4,792 | $308,000 | $120,000 | $188,000 |
| 2020 | $4,702 | $308,000 | $120,000 | $188,000 |
| 2019 | $4,441 | $308,000 | $120,000 | $188,000 |
| 2018 | $4,662 | $317,400 | $122,600 | $194,800 |
| 2017 | $4,662 | $317,400 | $0 | $0 |
| 2016 | $1,105 | $317,400 | $0 | $0 |
| 2015 | $1,105 | $324,900 | $0 | $0 |
| 2014 | $2,206 | $318,733 | $0 | $0 |
Property History
| Date | Event | Price | Change | Sq Ft Price |
|---|---|---|---|---|
| 07/06/2025 07/06/25 | Pending | -- | -- | -- |
| 06/30/2025 06/30/25 | For Sale | $459,900 | 0.0% | $240 / Sq Ft |
| 01/28/2014 01/28/14 | Rented | $1,900 | -15.6% | -- |
| 01/28/2014 01/28/14 | Under Contract | -- | -- | -- |
| 11/15/2013 11/15/13 | For Rent | $2,250 | +7.1% | -- |
| 03/26/2012 03/26/12 | Rented | $2,100 | 0.0% | -- |
| 03/20/2012 03/20/12 | Under Contract | -- | -- | -- |
| 03/15/2012 03/15/12 | For Rent | $2,100 | -- | -- |
Purchase History
| Date | Type | Sale Price | Title Company |
|---|---|---|---|
| Deed | -- | None Available | |
| Deed | $315,000 | -- | |
| Deed | $340,000 | -- | |
| Deed | $173,000 | -- | |
| Deed | $148,900 | -- | |
| Deed | $147,000 | -- |
Mortgage History
| Date | Status | Loan Amount | Loan Type |
|---|---|---|---|
| Closed | $300,000 | New Conventional | |
| Previous Owner | $200,000 | Stand Alone Second | |
| Previous Owner | $272,000 | Adjustable Rate Mortgage/ARM | |
| Previous Owner | $68,000 | Credit Line Revolving | |
| Previous Owner | $142,800 | No Value Available | |
| Closed | -- | No Value Available |
Similar Homes in the area
Source: Bright MLS
MLS Number: MDHW2051498
APN: 15-100222
- 5333 Tarkington Place
- 5359 Tarkington Place
- 5326 Chase Lions Way
- 9440 Dartmouth Rd
- 4946 Columbia Rd Unit 4
- 5055 Amesbury Dr
- 4912 #1 Columbia Rd Unit 1 110
- 5009 Still Corners
- 9390 Diamondback Dr
- 4704 Arsenal Rd
- 5241 W Running Brook Rd
- 10135 Spring Pools Ln
- 5258 Patriot Ln
- 4728 Leyden Way
- 8623 Wellford Dr
- 5564 Vantage Point Rd
- 4990 Dorsey Hall Dr Unit A2
- 10001 Windstream Dr Unit 201
- 4870 Dorsey Hall Dr Unit 5
- 4950 Dorsey Hall Dr Unit 7
- 5441 Columbia Rd
- 5331 Columbia Rd
- 5029 Columbia Rd
- 5361 Brook Way
- 5021 Hayload Ct
- 4113 -B Chickadee Ct
- 9580 Old Route 108
- 4688 Woodland Rd
- 9610 Torino Rd
- 4801 Portsmouth Rd
- 5232 W Running Brook Rd
- 8667 Wellford Dr
- 5590 Vantage Point Rd Unit 6
- 5006 Dorsey Hall Dr Unit A1
- 4728 Dorsey Hall Dr Unit 801
- 9436 Wandering Way
- 10293 Crimson Tree Ct
- 10201 Wincopin Cir
- 4632 Old Dragon Path
- 10189 Maxine St
