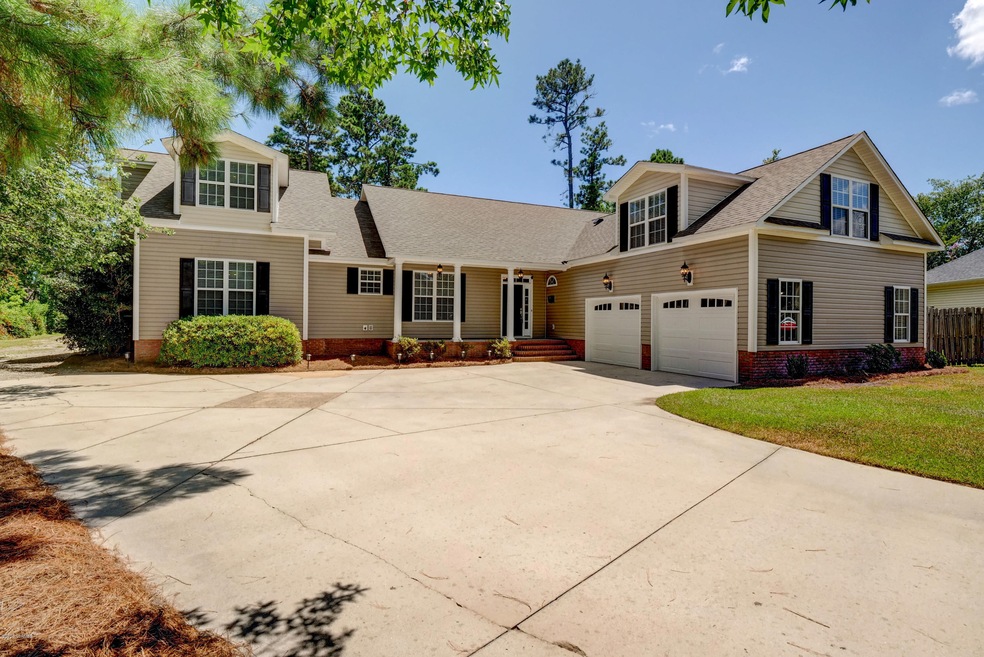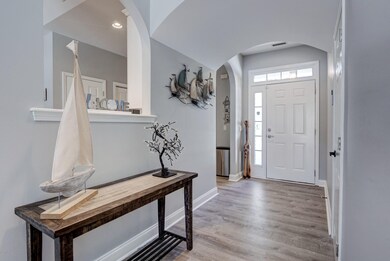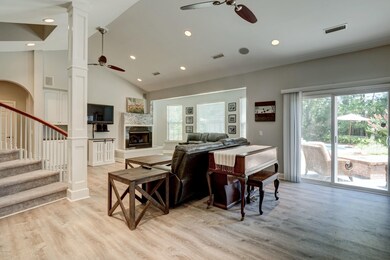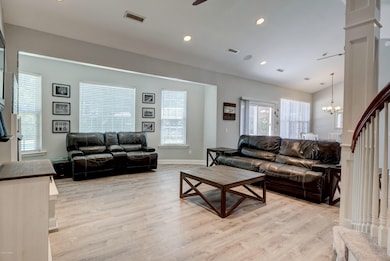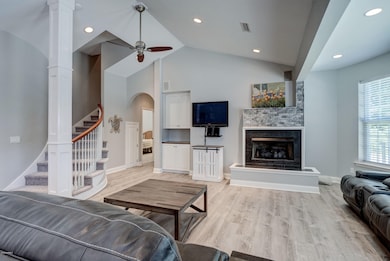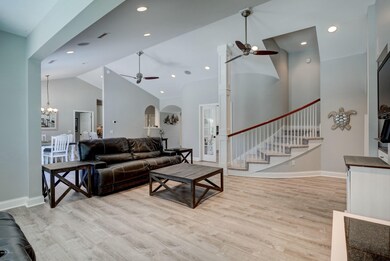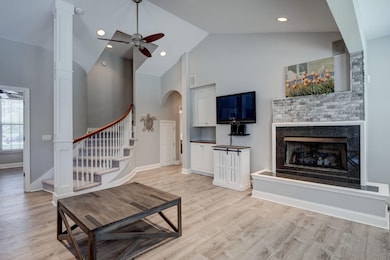
5514 Bernhardt Ct Wilmington, NC 28409
Woods Edge NeighborhoodEstimated Value: $713,924 - $810,000
Highlights
- In Ground Pool
- Deck
- Main Floor Primary Bedroom
- Heyward C. Bellamy Elementary School Rated A-
- Vaulted Ceiling
- 2 Fireplaces
About This Home
As of September 2020This exceptional, custom, 4-bedroom, 4 full-bath home, located on a quiet cul-de-sac in the desirable Beacon Woods neighborhood, boasts a unique floor plan, wonderful details/upgrades, and amazing outdoor spaces and amenities. The lovely kitchen features granite countertops, tile backsplash, 2 large pantry closets, and a breakfast bar. It is adjacent to the spacious dining room area, which overlooks the outdoor living areas. A wonderful living room with gas-log fireplace, built-ins, a soaring cathedral ceiling and wall of windows offers fabulous views of the lovely backyard area and abundant space in which to relax and enjoy. The master bedroom is a private retreat, with large walk-in closet, access to the screened porch/hot tub, and en-suite bath with spa tub, separate shower, and dual-sink vanity. Also on the main level are two guest bedrooms (one with en-suite bath and the other adjacent to a full bath), and an office with French doors and built ins. Above the living room is a 3rd large guest bedroom with en-suite bath; and an upstairs bonus room over the garage makes a great media or game room. You won't ever want to go anywhere, because you can just walk out your back door and into your own private oasis. This lushly landscaped, 0.51-acre lot has abundant outdoor areas including an in-ground saltwater pool, fabulous deck with outdoor firepit area, large screened porch with dining area and separate hot tub area, and even a ''walking loop.'' There is an attached 2-car garage, and an added bonus: a detached 2-car garage, ready to turn into the perfect ''man cave.'' Additional features include a laundry/mud room off the garage, a new (2020) HVAC system, new LVT flooring in the main living areas and new carpet in the bedrooms/staircase, fresh interior paint, security system, and new garage doors. Conveniently located, close to stores, restaurants, and downtown Wilmington and the beaches, this one is ready for you to call your new home!
Last Agent to Sell the Property
Alicia Devereaux
Intracoastal Realty Corp Listed on: 07/24/2020
Last Buyer's Agent
REACH Properties
Keller Williams Innovate-Wilmington License #216727
Home Details
Home Type
- Single Family
Est. Annual Taxes
- $2,618
Year Built
- Built in 2002
Lot Details
- 0.51 Acre Lot
- Lot Dimensions are 52 x 197 x 129 x 21 x 21 x 226
- Cul-De-Sac
- Fenced Yard
- Decorative Fence
- Property is zoned R-15
HOA Fees
- $29 Monthly HOA Fees
Home Design
- Raised Foundation
- Block Foundation
- Wood Frame Construction
- Architectural Shingle Roof
- Vinyl Siding
- Stick Built Home
Interior Spaces
- 3,400 Sq Ft Home
- 2-Story Property
- Vaulted Ceiling
- Ceiling Fan
- 2 Fireplaces
- Gas Log Fireplace
- Blinds
- Combination Dining and Living Room
- Home Office
- Bonus Room
- Home Security System
- Laundry Room
Kitchen
- Stove
- Built-In Microwave
- Dishwasher
Flooring
- Carpet
- Tile
- Luxury Vinyl Plank Tile
Bedrooms and Bathrooms
- 4 Bedrooms
- Primary Bedroom on Main
- Walk-In Closet
- 4 Full Bathrooms
- Walk-in Shower
Parking
- 4 Garage Spaces | 2 Attached and 2 Detached
- Driveway
Pool
- In Ground Pool
- Spa
Outdoor Features
- Deck
- Covered patio or porch
Utilities
- Central Air
- Heat Pump System
- Propane
- Fuel Tank
Listing and Financial Details
- Assessor Parcel Number 313412.76.6691.000
Community Details
Overview
- Beacon Woods Subdivision
- Maintained Community
Security
- Resident Manager or Management On Site
Ownership History
Purchase Details
Home Financials for this Owner
Home Financials are based on the most recent Mortgage that was taken out on this home.Purchase Details
Purchase Details
Purchase Details
Similar Homes in Wilmington, NC
Home Values in the Area
Average Home Value in this Area
Purchase History
| Date | Buyer | Sale Price | Title Company |
|---|---|---|---|
| Heafner Gregory Dylan | $475,000 | None Available | |
| Saba Julie | -- | None Available | |
| Saba Christopher F Julie A | $28,500 | -- | |
| University Group Inc | $147,000 | -- |
Mortgage History
| Date | Status | Borrower | Loan Amount |
|---|---|---|---|
| Open | Heafner Gregory Dylan | $428,300 | |
| Previous Owner | Saba Julie | $295,000 | |
| Previous Owner | Saba Julie | $56,000 | |
| Previous Owner | Saba Christopher F | $197,500 |
Property History
| Date | Event | Price | Change | Sq Ft Price |
|---|---|---|---|---|
| 09/04/2020 09/04/20 | Sold | $475,000 | +5.6% | $140 / Sq Ft |
| 07/27/2020 07/27/20 | Pending | -- | -- | -- |
| 07/24/2020 07/24/20 | For Sale | $450,000 | -- | $132 / Sq Ft |
Tax History Compared to Growth
Tax History
| Year | Tax Paid | Tax Assessment Tax Assessment Total Assessment is a certain percentage of the fair market value that is determined by local assessors to be the total taxable value of land and additions on the property. | Land | Improvement |
|---|---|---|---|---|
| 2023 | $2,618 | $486,900 | $88,800 | $398,100 |
| 2022 | $2,636 | $486,900 | $88,800 | $398,100 |
| 2021 | $2,678 | $486,900 | $88,800 | $398,100 |
| 2020 | $2,176 | $344,000 | $49,500 | $294,500 |
| 2019 | $2,176 | $344,000 | $49,500 | $294,500 |
| 2018 | $2,176 | $344,000 | $49,500 | $294,500 |
| 2017 | $2,227 | $344,000 | $49,500 | $294,500 |
| 2016 | $2,111 | $304,600 | $49,500 | $255,100 |
| 2015 | $1,962 | $304,600 | $49,500 | $255,100 |
| 2014 | $1,928 | $304,600 | $49,500 | $255,100 |
Agents Affiliated with this Home
-
A
Seller's Agent in 2020
Alicia Devereaux
Intracoastal Realty Corp
-
R
Buyer's Agent in 2020
REACH Properties
Keller Williams Innovate-Wilmington
Map
Source: Hive MLS
MLS Number: 100228501
APN: R07119-013-011-000
- 324 Foxwood Ln
- 5029 Woods Edge Rd
- 4728 Wedgefield Dr
- 831 Greenbriar Rd
- 5705 Woodduck Cir
- 4712 Woods Edge Rd
- 4824 W Grove Dr
- 5304 Masonboro Loop Rd
- 4912 Trellis Ct
- 4713 Crosswinds Dr
- 704 Mallard Crossing Dr
- 716 Crows Nest Ct
- 514 Mohican Trail
- 4705 Rushing Dr
- 1221 S Beresford Ct
- 5800 Neelys Ct
- 4249 Moorland Ln
- 633 Piner Rd
- 5136 Mako Dr
- 2064 Condor Run Unit (Lot 16)
- 5514 Bernhardt Ct
- 5512 Bernhardt Ct
- 326 Foxwood Ln
- 320 Foxwood Ln
- 330 Foxwood Ln
- 5510 Bernhardt Ct
- 5511 Bernhardt Ct
- 332 Foxwood Ln
- 5601 S Arnlea Ct
- 5502 Toddlo Ct
- 5504 Toddlo
- 5508 Bernhardt Ct
- 5507 Bernhardt Ct
- 329 Foxwood Ln
- 5004 Laurenbridge Ln
- 5011 Laurenbridge Ln
- 4922 Woods Edge Rd
- 4918 Woods Edge Rd
- 5008 Laurenbridge Ln
- 5503 N Arnlea Ct
