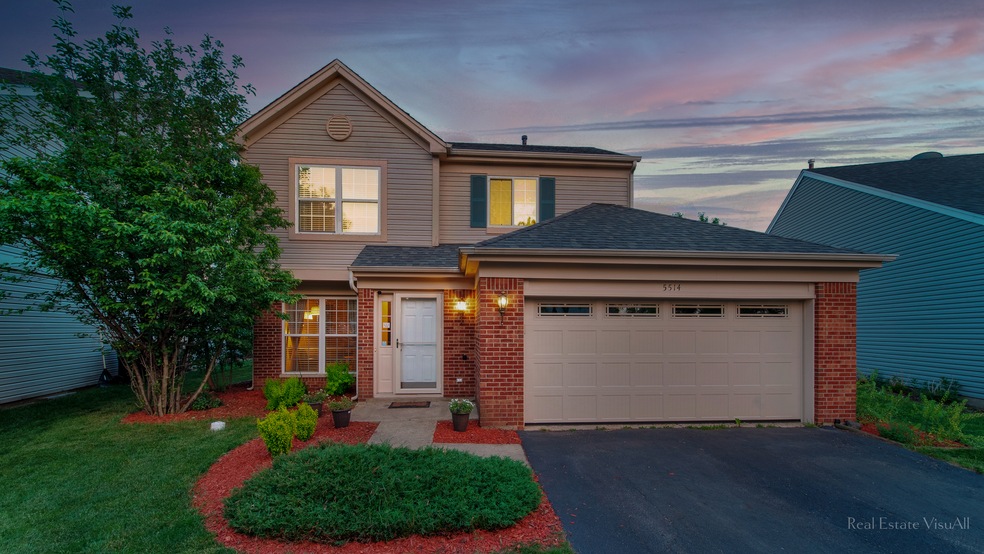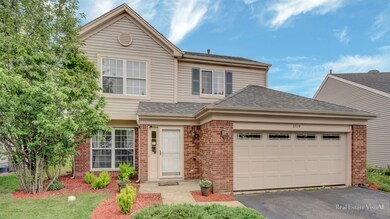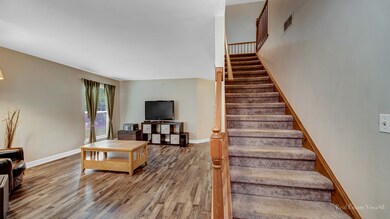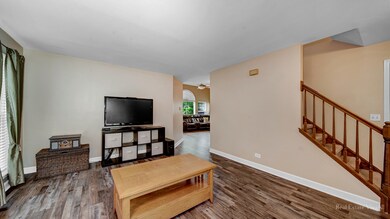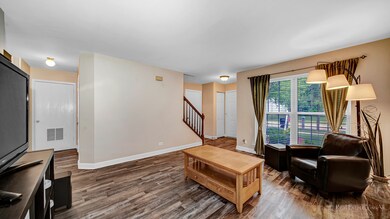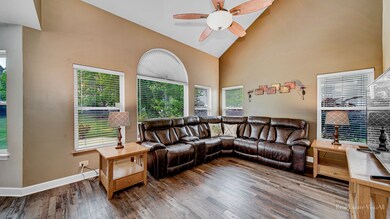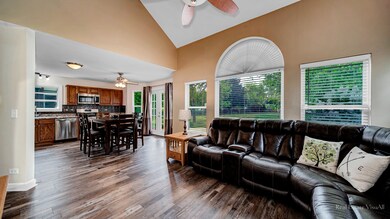
5514 Chantilly Cir Lake In the Hills, IL 60156
Estimated Value: $320,274 - $357,000
Highlights
- Colonial Architecture
- Deck
- First Floor Utility Room
- Martin Elementary School Rated A
- Vaulted Ceiling
- 2 Car Attached Garage
About This Home
As of July 2021Great Location, Close to everything! Gorgeous all new stainless steel appliances, new vinyl plank flooring throughout! New Brand new garage door! Brand new water heater! Newer roof! Family room offers dramatic vaulted ceilings. Eat-in kitchen with lots of cabinets, closet pantry & French doors leading to deck & backyard. Convenient laundry & updated half bath on 1st floor. Spacious bedrooms. Master suite offers huge walk in closet & full bath. Great Huntley Schools! This home won't last long!!!
Last Listed By
Keller Williams Success Realty License #475169579 Listed on: 05/27/2021

Home Details
Home Type
- Single Family
Est. Annual Taxes
- $5,290
Year Built
- Built in 1994
Lot Details
- 4,138 Sq Ft Lot
- Paved or Partially Paved Lot
HOA Fees
- $9 Monthly HOA Fees
Parking
- 2 Car Attached Garage
- Driveway
- Parking Space is Owned
Home Design
- Colonial Architecture
- Brick Exterior Construction
- Slab Foundation
Interior Spaces
- 2-Story Property
- Vaulted Ceiling
- Ceiling Fan
- First Floor Utility Room
Kitchen
- Breakfast Bar
- Range
- Microwave
- Dishwasher
- Disposal
Bedrooms and Bathrooms
- 3 Bedrooms
- 3 Potential Bedrooms
Laundry
- Dryer
- Washer
Outdoor Features
- Deck
Schools
- Chesak Elementary School
- Marlowe Middle School
- Huntley High School
Utilities
- Forced Air Heating and Cooling System
- Heating System Uses Natural Gas
- Water Softener is Owned
Community Details
- Spring Lake Farms Subdivision
Listing and Financial Details
- Homeowner Tax Exemptions
Ownership History
Purchase Details
Home Financials for this Owner
Home Financials are based on the most recent Mortgage that was taken out on this home.Purchase Details
Home Financials for this Owner
Home Financials are based on the most recent Mortgage that was taken out on this home.Purchase Details
Home Financials for this Owner
Home Financials are based on the most recent Mortgage that was taken out on this home.Purchase Details
Home Financials for this Owner
Home Financials are based on the most recent Mortgage that was taken out on this home.Purchase Details
Home Financials for this Owner
Home Financials are based on the most recent Mortgage that was taken out on this home.Similar Homes in the area
Home Values in the Area
Average Home Value in this Area
Purchase History
| Date | Buyer | Sale Price | Title Company |
|---|---|---|---|
| Oluwatomi Catherine | $276,000 | Attorney | |
| Rogan Jaime K | $180,000 | Bt | |
| White Jamie | $224,000 | First United Title Svcs Inc | |
| Smith Michael P | $174,900 | -- | |
| Manrrique John D | $136,000 | Ticor Title Insurance Compan |
Mortgage History
| Date | Status | Borrower | Loan Amount |
|---|---|---|---|
| Open | Oluwatomi Catherine | $270,902 | |
| Previous Owner | Rogan Jaime K | $170,746 | |
| Previous Owner | Rogan Jaime K | $177,655 | |
| Previous Owner | White Jamie | $179,200 | |
| Previous Owner | White Jamie | $44,800 | |
| Previous Owner | Herman Jeffrey A | $13,260 | |
| Previous Owner | Smith Michael P | $174,377 | |
| Previous Owner | Smith Michael P | $172,448 | |
| Previous Owner | Manrrique John D | $132,350 |
Property History
| Date | Event | Price | Change | Sq Ft Price |
|---|---|---|---|---|
| 07/29/2021 07/29/21 | Sold | $275,900 | +2.2% | -- |
| 05/28/2021 05/28/21 | Pending | -- | -- | -- |
| 05/27/2021 05/27/21 | For Sale | $269,900 | -- | -- |
Tax History Compared to Growth
Tax History
| Year | Tax Paid | Tax Assessment Tax Assessment Total Assessment is a certain percentage of the fair market value that is determined by local assessors to be the total taxable value of land and additions on the property. | Land | Improvement |
|---|---|---|---|---|
| 2023 | $5,190 | $80,365 | $5,021 | $75,344 |
| 2022 | $5,216 | $73,179 | $4,572 | $68,607 |
| 2021 | $5,244 | $68,920 | $4,306 | $64,614 |
| 2020 | $5,377 | $67,082 | $4,191 | $62,891 |
| 2019 | $5,290 | $65,369 | $4,084 | $61,285 |
| 2018 | $3,985 | $49,776 | $4,596 | $45,180 |
| 2017 | $3,893 | $46,909 | $4,331 | $42,578 |
| 2016 | $3,914 | $44,599 | $4,118 | $40,481 |
| 2013 | -- | $50,980 | $9,022 | $41,958 |
Agents Affiliated with this Home
-
Stephanie Boswell

Seller's Agent in 2021
Stephanie Boswell
Keller Williams Success Realty
(224) 828-5119
36 in this area
216 Total Sales
-
R
Buyer's Agent in 2021
Richard Babb
HomeSmart Connect LLC
(720) 808-1683
1 in this area
201 Total Sales
Map
Source: Midwest Real Estate Data (MRED)
MLS Number: 11101951
APN: 18-26-154-008
- 5516 Alexandria Dr
- 6 Baronet Ct
- 10134 Ashley St
- 9972 Chetwood Dr
- 10768 Braemar Pkwy
- 10006 Thornton Way
- 900 Taralon Trail
- 10409 Evendale Rd
- 4 Benton Ct
- 10027 Haverhill Ln
- 13 Benton Ct
- 11034 Madison Way
- 4565 Heron Dr
- 10941 Preston Pkwy
- 9105 Algonquin Rd
- 10707 Mayfield Ln
- 11320 Wildridge Ln
- 11340 Wildridge Ln
- 10428 Sunbury St
- 11370 Wildridge Ln
- 5514 Chantilly Cir
- 5516 Chantilly Cir
- 5512 Chantilly Cir Unit 1
- 5518 Chantilly Cir
- 5510 Chantilly Cir
- 5513 Alexandria Dr
- 5509 Alexandria Dr
- 5520 Chantilly Cir
- 5508 Chantilly Cir
- 5511 Chantilly Cir Unit 1
- 5515 Alexandria Dr
- 5509 Chantilly Cir
- 261 Terramere Ln
- 5522 Chantilly Cir Unit 1
- 5513 Chantilly Cir
- 5506 Chantilly Cir
- 281 Terramere Ln
- 251 Terramere Ln
- 241 Terramere Ln
