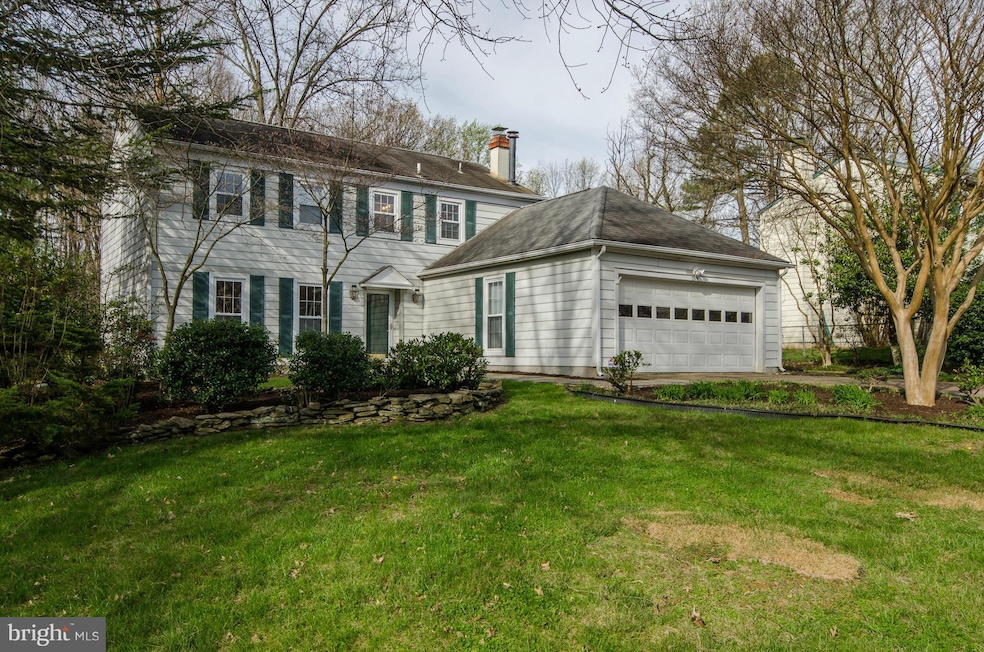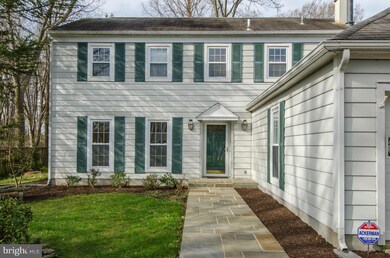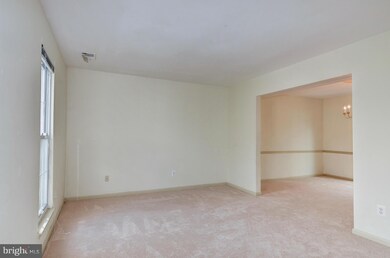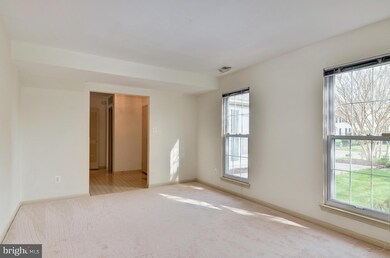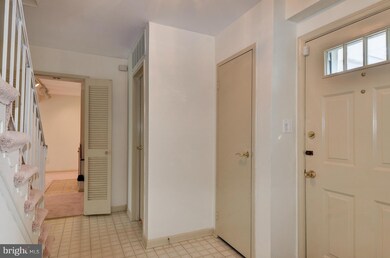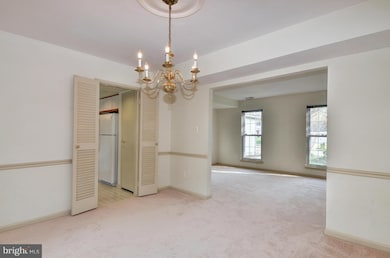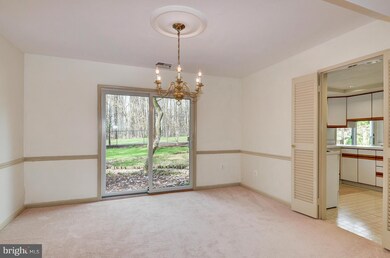
5514 Dunsmore Rd Alexandria, VA 22315
Hayfield NeighborhoodEstimated Value: $654,000 - $839,000
Highlights
- View of Trees or Woods
- Deck
- Backs to Trees or Woods
- Colonial Architecture
- Traditional Floor Plan
- No HOA
About This Home
As of July 2016Meticulously maintained 4 bedroom/2.5 bath home w/attached 2 car garage. Bright & airy w/sunlight throughout the day. Home backs to U.S. Coast Guard Station s wooded area for privacy. Family room w/fireplace & sliding glass doors to deck. Freshly carpeted on main level & stairs. Metro Blue & Yellow Lines within 3 miles. Easy access to I-95, I-395, I-495, Fairfax County Pkwy, Ft. Belvoir & Wegmans.
Last Listed By
Lucille Ford
RE/MAX Allegiance Listed on: 04/07/2016
Home Details
Home Type
- Single Family
Est. Annual Taxes
- $5,304
Year Built
- Built in 1973
Lot Details
- 0.31 Acre Lot
- Partially Fenced Property
- Landscaped
- Backs to Trees or Woods
- Property is in very good condition
- Property is zoned 130
Parking
- 2 Car Attached Garage
- Front Facing Garage
- Garage Door Opener
- Driveway
- Off-Street Parking
Property Views
- Woods
- Garden
Home Design
- Colonial Architecture
- Slab Foundation
- Asphalt Roof
- Aluminum Siding
Interior Spaces
- 2,016 Sq Ft Home
- Property has 2 Levels
- Traditional Floor Plan
- Built-In Features
- Ceiling Fan
- Recessed Lighting
- Fireplace With Glass Doors
- Double Pane Windows
- Window Treatments
- Sliding Doors
- Entrance Foyer
- Family Room
- Living Room
- Breakfast Room
- Dining Room
Kitchen
- Eat-In Kitchen
- Electric Oven or Range
- Microwave
- Dishwasher
- Disposal
Bedrooms and Bathrooms
- 4 Bedrooms
- En-Suite Primary Bedroom
- En-Suite Bathroom
- 2.5 Bathrooms
Laundry
- Laundry Room
- Washer and Dryer Hookup
Home Security
- Home Security System
- Storm Doors
Outdoor Features
- Deck
- Storage Shed
Schools
- Hayfield Elementary School
- Hayfield Secondary Middle School
- Hayfield High School
Utilities
- Forced Air Heating and Cooling System
- Heating System Uses Oil
- Underground Utilities
- Electric Water Heater
Community Details
- No Home Owners Association
- Wellfleet Subdivision, Bedford Floorplan
Listing and Financial Details
- Tax Lot 11
- Assessor Parcel Number 91-4-6- -11
Ownership History
Purchase Details
Home Financials for this Owner
Home Financials are based on the most recent Mortgage that was taken out on this home.Similar Homes in Alexandria, VA
Home Values in the Area
Average Home Value in this Area
Purchase History
| Date | Buyer | Sale Price | Title Company |
|---|---|---|---|
| Jitwiwat Orawan | $500,000 | Integra Title & Escrow Inc |
Mortgage History
| Date | Status | Borrower | Loan Amount |
|---|---|---|---|
| Open | Jitwiwat Orawan | $169,800 | |
| Open | Phalalong Supol | $444,450 | |
| Closed | Jitwiwat Orawan | $20,463 | |
| Closed | Jitwiwat Orawan | $457,875 |
Property History
| Date | Event | Price | Change | Sq Ft Price |
|---|---|---|---|---|
| 07/22/2016 07/22/16 | Sold | $500,000 | -2.9% | $248 / Sq Ft |
| 06/05/2016 06/05/16 | Pending | -- | -- | -- |
| 05/12/2016 05/12/16 | Price Changed | $514,900 | -1.0% | $255 / Sq Ft |
| 04/07/2016 04/07/16 | For Sale | $519,900 | +4.0% | $258 / Sq Ft |
| 04/07/2016 04/07/16 | Off Market | $500,000 | -- | -- |
Tax History Compared to Growth
Tax History
| Year | Tax Paid | Tax Assessment Tax Assessment Total Assessment is a certain percentage of the fair market value that is determined by local assessors to be the total taxable value of land and additions on the property. | Land | Improvement |
|---|---|---|---|---|
| 2024 | $7,631 | $658,730 | $294,000 | $364,730 |
| 2023 | $6,930 | $614,060 | $267,000 | $347,060 |
| 2022 | $6,972 | $609,680 | $267,000 | $342,680 |
| 2021 | $6,713 | $572,040 | $251,000 | $321,040 |
| 2020 | $6,107 | $516,040 | $216,000 | $300,040 |
| 2019 | $6,060 | $512,040 | $212,000 | $300,040 |
| 2018 | $5,664 | $492,500 | $204,000 | $288,500 |
| 2017 | $5,652 | $486,840 | $204,000 | $282,840 |
| 2016 | $5,640 | $486,840 | $204,000 | $282,840 |
| 2015 | $5,304 | $475,290 | $198,000 | $277,290 |
| 2014 | $4,837 | $434,390 | $180,000 | $254,390 |
Agents Affiliated with this Home
-

Seller's Agent in 2016
Lucille Ford
RE/MAX
(703) 549-9200
-
Anna Ensley

Buyer's Agent in 2016
Anna Ensley
Samson Properties
(240) 476-7421
117 Total Sales
Map
Source: Bright MLS
MLS Number: 1001915681
APN: 0914-06-0011
- 5515 Dunsmore Rd
- 7323 Wickford Dr
- 7018 Highland Meadows Ct
- 7409 Houndsbury Ct
- 7232 Cherwell Ln
- 7017 Chesley Search Way
- 7022 Darby Towne Ct
- 5811 Clapham Rd
- 7127 Lake Cove Dr
- 5602 Ashfield Rd
- 7264 Liverpool Ct
- 6949 Banchory Ct
- 5807 Charlton Ct
- 6028 Kestner Cir
- 5302 Harbor Court Dr
- 5301 Avalon Place
- 6154 Joust Ln
- 6808 Heatherway Ct
- 5824 Bridgewater Ct
- 5712 Marble Arch Way
- 5514 Dunsmore Rd
- 5512 Dunsmore Rd
- 5516 Dunsmore Rd
- 5518 Dunsmore Rd
- 5510 Dunsmore Rd
- 5511 Dunsmore Rd
- 5517 Dunsmore Rd
- 7202 Gulf Hill Ct
- 5522 Dunsmore Rd
- 5519 Dunsmore Rd
- 5507 Dunsmore Rd
- 5523 Dunsmore Rd
- 5524 Dunsmore Rd
- 7210 Racepoint Way
- 7212 Racepoint Way
- 7208 Racepoint Way
- 7204 Gulf Hill Ct
- 5525 Dunsmore Rd
- 7201 Gulf Hill Ct
- 7206 Racepoint Way
