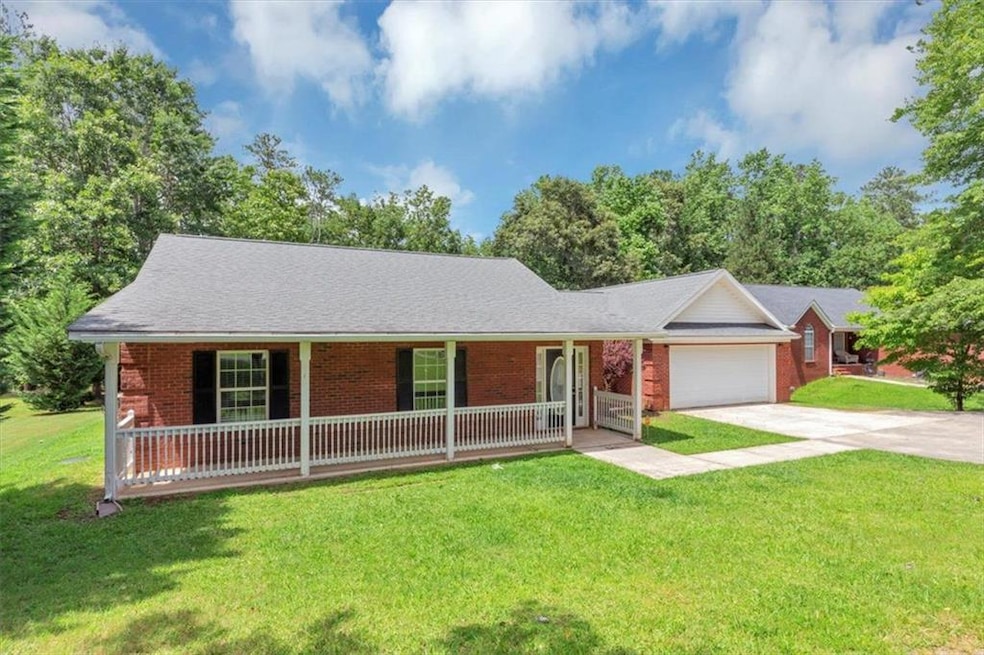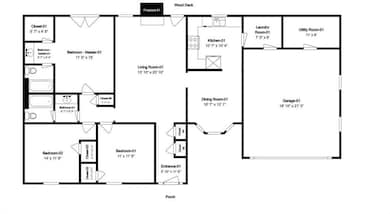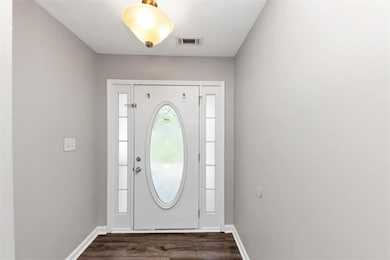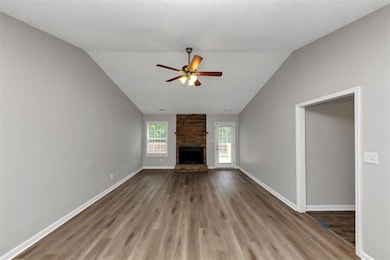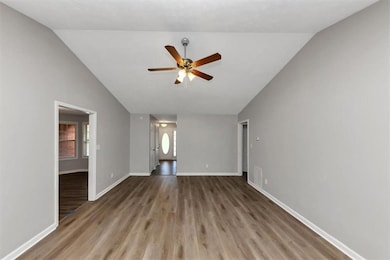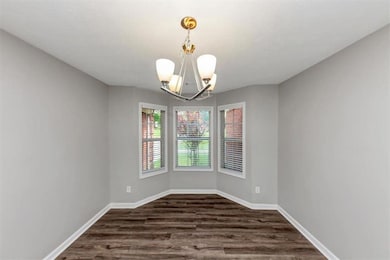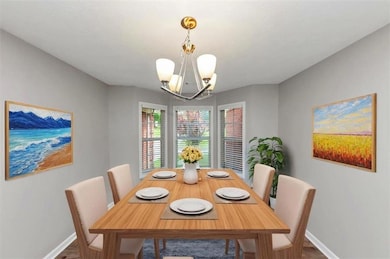5514 E Stoneway Ct Villa Rica, GA 30180
Abilene NeighborhoodEstimated payment $1,639/month
Highlights
- Beach Front
- Country Club
- Gated Community
- Sand Hill Elementary School Rated A-
- Fishing
- View of Trees or Woods
About This Home
Welcome to this beautiful three-bedroom, two-bath home nestled in the highly sought-after guard-gated community of Fairfield Plantation. Enjoy resort-style living with amenities that include a pool, tennis and basketball courts, a clubhouse, a beach, and even an on-site restaurant. A golf package is also available for an additional fee—please inquire with the HOA for details.This stunning home features luxury vinyl plank (LVP) flooring throughout, ceiling fans in multiple rooms, and a bright, open living space centered around a cozy fireplace—perfect for entertaining guests or enjoying quiet evenings in. The kitchen comes equipped with stainless steel appliances, all of which stay with the home. The formal dining room offers a dedicated space for hosting dinner parties, while the laundry room—conveniently located off the kitchen—includes built-in shelving for extra storage. The spacious primary suite features French doors leading to the back deck, offering a private retreat for morning coffee or evening relaxation.
The home also boasts a charming front porch, lush green grass at the front and back yards, and thoughtful details throughout.
Don't miss this opportunity to live in this vibrant community! Show me today!!!
Home Details
Home Type
- Single Family
Est. Annual Taxes
- $2,444
Year Built
- Built in 2005
Lot Details
- 0.35 Acre Lot
- Lot Dimensions are 97x125x109x21x165
- Beach Front
- Property fronts a private road
- Private Lot
- Level Lot
- Back and Front Yard
HOA Fees
- $168 Monthly HOA Fees
Parking
- 2 Car Attached Garage
Property Views
- Woods
- Neighborhood
Home Design
- Ranch Style House
- Slab Foundation
- Composition Roof
- Vinyl Siding
- Four Sided Brick Exterior Elevation
Interior Spaces
- 1,565 Sq Ft Home
- Ceiling height of 10 feet on the main level
- Ceiling Fan
- Recessed Lighting
- Self Contained Fireplace Unit Or Insert
- Living Room with Fireplace
- Formal Dining Room
- Laminate Flooring
- Fire and Smoke Detector
- Laundry Room
Kitchen
- Electric Range
- Microwave
- Dishwasher
- Solid Surface Countertops
- White Kitchen Cabinets
Bedrooms and Bathrooms
- 3 Main Level Bedrooms
- Walk-In Closet
- 2 Full Bathrooms
- Bathtub and Shower Combination in Primary Bathroom
Outdoor Features
- Deck
- Rain Gutters
- Front Porch
Schools
- Sand Hill - Carroll Elementary School
- Bay Springs Middle School
- Villa Rica High School
Utilities
- Central Heating and Cooling System
- Heating System Uses Natural Gas
- 110 Volts
Listing and Financial Details
- Assessor Parcel Number F05 0514
Community Details
Overview
- Fairfield Poa, Phone Number (770) 832-2360
- Fairfield Plantation Subdivision
- Rental Restrictions
Amenities
- Restaurant
- Clubhouse
Recreation
- Country Club
- Tennis Courts
- Pickleball Courts
- Community Playground
- Community Pool
- Fishing
Security
- Gated Community
Map
Home Values in the Area
Average Home Value in this Area
Tax History
| Year | Tax Paid | Tax Assessment Tax Assessment Total Assessment is a certain percentage of the fair market value that is determined by local assessors to be the total taxable value of land and additions on the property. | Land | Improvement |
|---|---|---|---|---|
| 2024 | $2,444 | $108,021 | $5,200 | $102,821 |
| 2023 | $2,444 | $106,260 | $5,200 | $101,060 |
| 2022 | $2,449 | $97,655 | $4,400 | $93,255 |
| 2021 | $1,743 | $81,662 | $2,400 | $79,262 |
| 2020 | $1,859 | $72,440 | $2,400 | $70,040 |
| 2019 | $1,766 | $66,562 | $2,400 | $64,162 |
| 2018 | $1,453 | $55,160 | $1,400 | $53,760 |
| 2017 | $1,453 | $55,160 | $1,400 | $53,760 |
| 2016 | $1,453 | $55,160 | $1,400 | $53,760 |
| 2015 | $1,434 | $51,281 | $4,000 | $47,282 |
| 2014 | $1,440 | $51,282 | $4,000 | $47,282 |
Property History
| Date | Event | Price | List to Sale | Price per Sq Ft | Prior Sale |
|---|---|---|---|---|---|
| 10/17/2025 10/17/25 | Price Changed | $239,900 | -7.7% | $153 / Sq Ft | |
| 09/11/2025 09/11/25 | Price Changed | $259,900 | -3.7% | $166 / Sq Ft | |
| 08/19/2025 08/19/25 | Price Changed | $269,900 | -6.9% | $172 / Sq Ft | |
| 07/10/2025 07/10/25 | Price Changed | $289,900 | -3.3% | $185 / Sq Ft | |
| 06/10/2025 06/10/25 | For Sale | $299,900 | 0.0% | $192 / Sq Ft | |
| 02/03/2021 02/03/21 | Rented | $1,515 | 0.0% | -- | |
| 01/15/2021 01/15/21 | Under Contract | -- | -- | -- | |
| 01/12/2021 01/12/21 | Price Changed | $1,515 | +0.3% | $1 / Sq Ft | |
| 01/07/2021 01/07/21 | Price Changed | $1,510 | +2.0% | $1 / Sq Ft | |
| 01/06/2021 01/06/21 | For Rent | $1,480 | +0.7% | -- | |
| 05/12/2020 05/12/20 | Rented | $1,470 | 0.0% | -- | |
| 04/21/2020 04/21/20 | Under Contract | -- | -- | -- | |
| 04/15/2020 04/15/20 | For Rent | $1,470 | 0.0% | -- | |
| 02/26/2020 02/26/20 | Sold | $170,000 | -5.5% | $109 / Sq Ft | View Prior Sale |
| 01/31/2020 01/31/20 | Pending | -- | -- | -- | |
| 01/21/2020 01/21/20 | For Sale | $179,900 | +5.8% | $115 / Sq Ft | |
| 01/08/2020 01/08/20 | Off Market | $170,000 | -- | -- | |
| 01/08/2020 01/08/20 | For Sale | $179,900 | +5.8% | $115 / Sq Ft | |
| 11/18/2019 11/18/19 | Off Market | $170,000 | -- | -- | |
| 10/11/2019 10/11/19 | Price Changed | $179,900 | -2.2% | $115 / Sq Ft | |
| 10/03/2019 10/03/19 | Price Changed | $183,900 | -0.5% | $118 / Sq Ft | |
| 07/30/2019 07/30/19 | Price Changed | $184,900 | -5.1% | $118 / Sq Ft | |
| 07/03/2019 07/03/19 | For Sale | $194,900 | -- | $125 / Sq Ft |
Purchase History
| Date | Type | Sale Price | Title Company |
|---|---|---|---|
| Warranty Deed | -- | -- | |
| Limited Warranty Deed | -- | -- | |
| Warranty Deed | $170,000 | -- | |
| Warranty Deed | $160,000 | -- | |
| Deed | $145,000 | -- | |
| Deed | -- | -- | |
| Deed | $5,000 | -- | |
| Deed | $5,000 | -- |
Mortgage History
| Date | Status | Loan Amount | Loan Type |
|---|---|---|---|
| Previous Owner | $160,000 | VA |
Source: First Multiple Listing Service (FMLS)
MLS Number: 7588707
APN: F05-0514
- 5534 Centry Dr
- 5527 Centry Dr
- 6033 Belle Meade Ct
- 5328 Monticello Dr
- The Winchester Plan at Fairfield Plantation
- 6047 Belle Meade Dr
- 6026 Belle Meade Ct
- 5027 Monticello Dr
- 5567 Fisherman Ct
- 6156 Belle Meade Dr
- 266 Clearview Ct
- 265 Clearview Ct
- 267 Clearview Ct
- 5207 Pine Place
- 6093 Wayfarer Dr
- 8235 Tanglewood Ct
- 8073 Longleaf Dr
- 7123 Elm Ct
- 7379 N Mitchell Ct
- 1137 Magnolia Dr
- 4079 Essex Dr
- 140 Fairfield Rd
- 50 Fairfield Rd
- 2040 Club Bay Dr
- 301 Augusta Woods Dr
- 318 Augusta Woods Dr
- 517 Firethorn Ct
- 342 Augusta Woods Dr
- 522 Firethorn Ct
- 9500 Poole Rd
- 218 Acorn Hill Ct
- 166 Millwheel Dr
- 215 Millwheel Dr
- 33 Daisy Ln
- 303 Millpond Pkwy
- 540 S Carroll Rd
- 211 Cypress Ln
- 129 Lost Lake Dr
