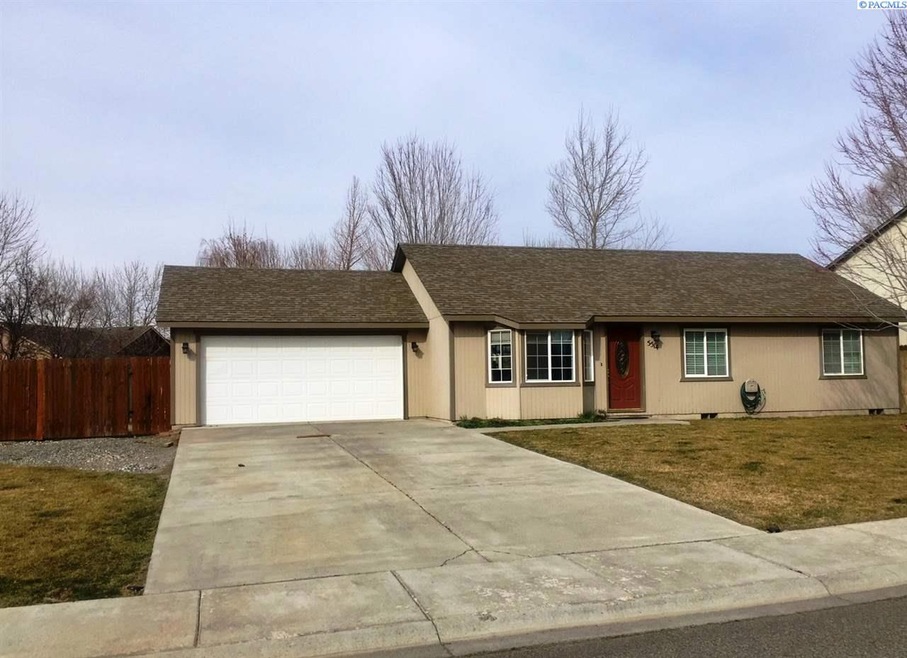
5514 Holly Way West Richland, WA 99353
Estimated Value: $360,000 - $371,000
Highlights
- Vaulted Ceiling
- 2 Car Attached Garage
- Breakfast Bar
- Wiley Elementary School Rated A-
- Walk-In Closet
- Open Patio
About This Home
As of March 2018Welcome home to this charming 3 bedroom, 2 full bath West Richland rambler! Such a warm and inviting home with vaulted ceilings and a bay window letting in light and making the space feel open and bright. Great kitchen with an abundance of cabinet space and a quaint breakfast bar. Slider off of the dining area leads to a picturesque and level backyard that has a patio with plenty of space for your BBQ and outdoor entertaining. Along the side of the home is a fenced dog run! 2-car attached garage with room for additional parking. This home will not last long! Clean, and move-in ready!
Last Agent to Sell the Property
Berkshire Hathaway Homeservice TC License #122630 Listed on: 02/22/2018

Last Buyer's Agent
Berkshire Hathaway Homeservice TC License #122630 Listed on: 02/22/2018

Home Details
Home Type
- Single Family
Est. Annual Taxes
- $2,113
Year Built
- Built in 2000
Lot Details
- 10,019 Sq Ft Lot
- Fenced
Home Design
- Composition Shingle Roof
- T111 Siding
Interior Spaces
- 1,162 Sq Ft Home
- 1-Story Property
- Vaulted Ceiling
- Vinyl Clad Windows
- Combination Dining and Living Room
- Carpet
- Crawl Space
Kitchen
- Breakfast Bar
- Oven or Range
- Microwave
- Disposal
Bedrooms and Bathrooms
- 3 Bedrooms
- Walk-In Closet
- 2 Full Bathrooms
Parking
- 2 Car Attached Garage
- Garage Door Opener
Additional Features
- Open Patio
- Heat Pump System
Ownership History
Purchase Details
Home Financials for this Owner
Home Financials are based on the most recent Mortgage that was taken out on this home.Purchase Details
Similar Homes in West Richland, WA
Home Values in the Area
Average Home Value in this Area
Purchase History
| Date | Buyer | Sale Price | Title Company |
|---|---|---|---|
| Sexton Real Propeties Llc | -- | None Available | |
| Sexton Craig | $211,000 | First American Title |
Mortgage History
| Date | Status | Borrower | Loan Amount |
|---|---|---|---|
| Previous Owner | Hubbard Fraser Stuart | $116,350 | |
| Previous Owner | Hubbard Fraser Stuart | $10,000 |
Property History
| Date | Event | Price | Change | Sq Ft Price |
|---|---|---|---|---|
| 03/21/2018 03/21/18 | Sold | $211,000 | +5.6% | $182 / Sq Ft |
| 02/24/2018 02/24/18 | Pending | -- | -- | -- |
| 02/22/2018 02/22/18 | For Sale | $199,900 | -- | $172 / Sq Ft |
Tax History Compared to Growth
Tax History
| Year | Tax Paid | Tax Assessment Tax Assessment Total Assessment is a certain percentage of the fair market value that is determined by local assessors to be the total taxable value of land and additions on the property. | Land | Improvement |
|---|---|---|---|---|
| 2024 | $3,341 | $314,560 | $95,000 | $219,560 |
| 2023 | $3,341 | $281,430 | $50,000 | $231,430 |
| 2022 | $2,886 | $228,020 | $50,000 | $178,020 |
| 2021 | $2,760 | $210,220 | $50,000 | $160,220 |
| 2020 | $2,770 | $192,420 | $50,000 | $142,420 |
| 2019 | $2,118 | $186,480 | $50,000 | $136,480 |
| 2018 | $2,327 | $148,350 | $40,000 | $108,350 |
| 2017 | $2,113 | $130,290 | $40,000 | $90,290 |
| 2016 | $2,031 | $130,290 | $40,000 | $90,290 |
| 2015 | $2,034 | $130,290 | $40,000 | $90,290 |
| 2014 | -- | $130,290 | $40,000 | $90,290 |
| 2013 | -- | $130,290 | $40,000 | $90,290 |
Agents Affiliated with this Home
-
Christy Pellerin

Seller's Agent in 2018
Christy Pellerin
Berkshire Hathaway Homeservice TC
(509) 987-7695
29 Total Sales
Map
Source: Pacific Regional MLS
MLS Number: 227463
APN: 107983060004006
- 5780 Oleander Dr
- 2704 Timberline Dr
- 3000 S Highlands Blvd
- 6363 Keene Rd
- 6397 Keene Rd
- 6461 Keene Rd
- 3059 Sugarplum Ave
- 5200 S Desert Dove Loop
- 2614 Ficus Dr
- 5168 Chris St
- 4825 Forsythia St
- 5501 Maui Ct
- 2506 Crane Dr
- 8383 Lennox St
- 4811 Holly Way
- 4731 Hibiscus St
- 6450 Keene Rd
- 4721 Holly Way
- 3870 Curtis Dr
- 4763 Poppy St
