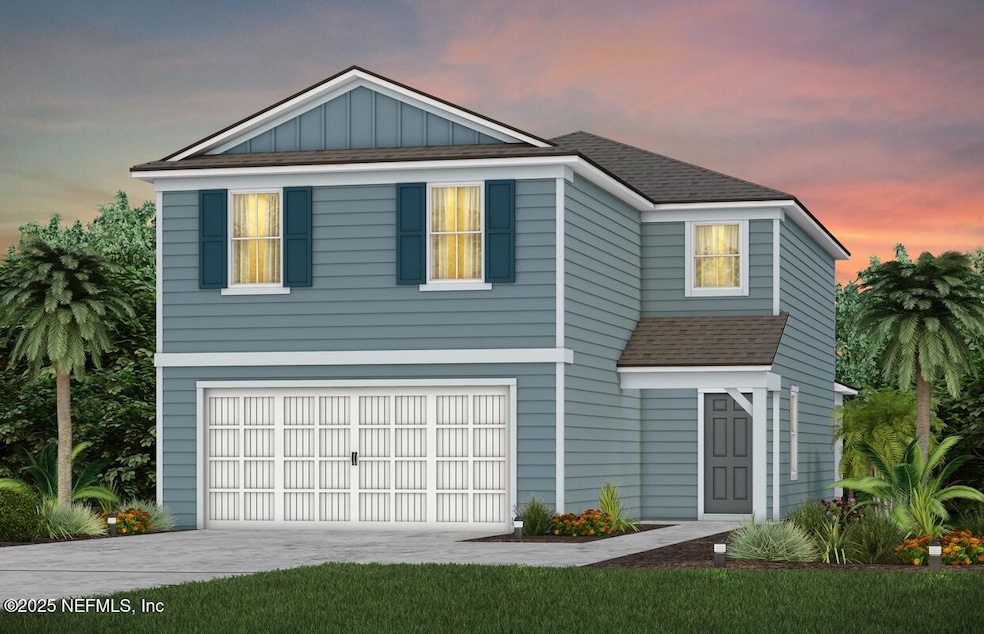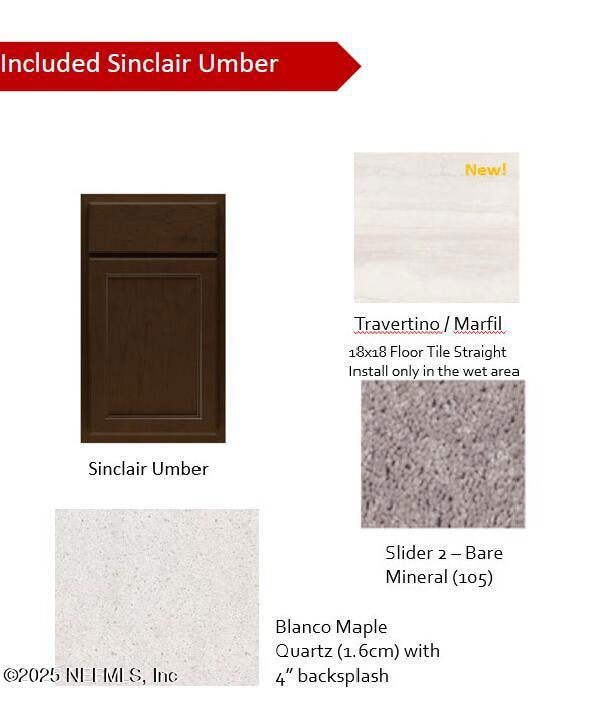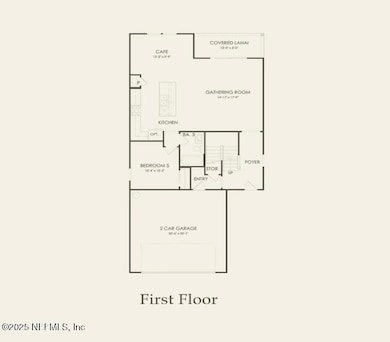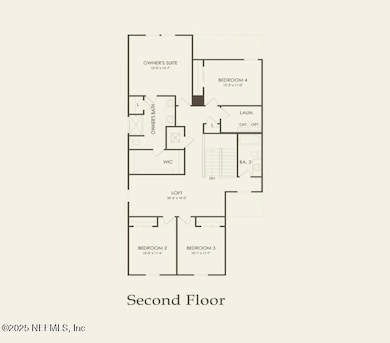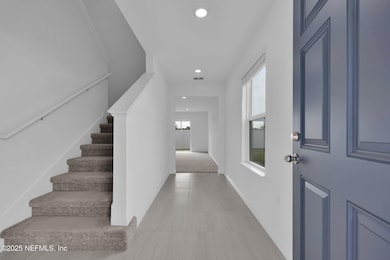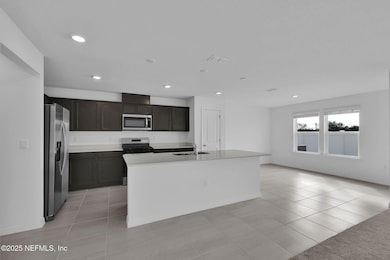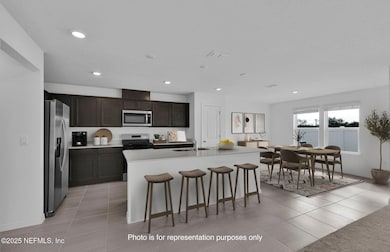5514 Longfin Ct Jacksonville, FL 32244
Duclay NeighborhoodEstimated payment $2,040/month
Highlights
- Under Construction
- Corner Lot
- Community Playground
- Open Floorplan
- Rear Porch
- Park
About This Home
Step into the Tybee—a generous 2-story home crafted for comfortable family living and enhanced by our inviting Coastal Elevation. Offering 5 Bedrooms, 3 Bathrooms, a roomy upstairs Loft, and bright Open-Concept gathering spaces, this home provides the flexibility and comfort every household needs. The Kitchen serves as the home's central hub, featuring a spacious Center Island, rich Sinclair Umber Cabinetry, elegant Quartz Countertops, and Whirlpool Stainless-Steel Appliances. It flows effortlessly into the Café and Gathering Room, making it easy to stay connected, while the Covered Lanai extends your living space outdoors for relaxing or entertaining. The main-level Owner's Suite creates a serene retreat with a generous Walk-In Closet, Dual-Sink Vanity, and Walk-In Shower. Plus, with the included Move-In Ready Package—complete with a Whirlpool Refrigerator, Washer, Dryer, and Blinds throughout—your new home truly is ready from the moment you arrive. Schedule your tour today!
Listing Agent
PULTE REALTY OF NORTH FLORIDA, LLC. License #3418223 Listed on: 11/18/2025

Home Details
Home Type
- Single Family
Est. Annual Taxes
- $1,109
Year Built
- Built in 2025 | Under Construction
Lot Details
- 5,227 Sq Ft Lot
- Corner Lot
HOA Fees
- $30 Monthly HOA Fees
Parking
- 2 Car Garage
- Garage Door Opener
Home Design
- Wood Frame Construction
- Shingle Roof
Interior Spaces
- 2,483 Sq Ft Home
- 2-Story Property
- Open Floorplan
Kitchen
- Gas Range
- Microwave
- Dishwasher
Flooring
- Carpet
- Tile
Bedrooms and Bathrooms
- 5 Bedrooms
- 3 Full Bathrooms
- Low Flow Plumbing Fixtures
- Shower Only
Laundry
- Laundry on upper level
- Dryer
- Washer
Home Security
- Smart Home
- Smart Thermostat
Outdoor Features
- Rear Porch
Utilities
- Central Air
- Heat Pump System
- 200+ Amp Service
- Tankless Water Heater
Listing and Financial Details
- Assessor Parcel Number 0983750440
Community Details
Overview
- Wells Landing Subdivision
Recreation
- Community Playground
- Park
Map
Home Values in the Area
Average Home Value in this Area
Tax History
| Year | Tax Paid | Tax Assessment Tax Assessment Total Assessment is a certain percentage of the fair market value that is determined by local assessors to be the total taxable value of land and additions on the property. | Land | Improvement |
|---|---|---|---|---|
| 2025 | $1,072 | $60,000 | $60,000 | -- |
| 2024 | -- | $60,000 | $60,000 | -- |
| 2023 | -- | -- | -- | -- |
Property History
| Date | Event | Price | List to Sale | Price per Sq Ft |
|---|---|---|---|---|
| 11/18/2025 11/18/25 | For Sale | $364,000 | -- | $147 / Sq Ft |
Source: realMLS (Northeast Florida Multiple Listing Service)
MLS Number: 2118479
APN: 098375-0440
- 5490 Longfin Ct
- 5484 Longfin Ct
- 5496 Longfin Ct
- 5502 Longfin Ct
- 5489 Longfin Ct
- 5483 Longfin Ct
- 5495 Longfin Ct
- 5472 Longfin Ct
- 5477 Longfin Ct
- 5501 Longfin Ct
- 5466 Longfin Ct
- 5471 Longfin Ct
- 5465 Longfin Ct
- 5459 Longfin Ct
- 5675 Bullseye Cir
- 5423 Longfin Ct
- 5418 Longfin Ct
- 5682 Bullseye Cir
- 5547 Ashleigh Park Dr
- 5459 Bullseye Cir
- 5588 Westland Station Rd
- 7086 Shady Pine Ct
- 6984 Ortega Woods Dr Unit 8-11
- 6916 Ortega Woods Dr Unit 99
- 6860 Skaff Ave Unit 29
- 6915 Ortega Woods Dr Unit 2
- 6718 Morse Glen Ln
- 6628 Morse Glen Ln
- 6346 Commodore Dr
- 7350 Blanding Blvd
- 6343 Alfredo Ct
- 6057 Maggies Cir Unit 101
- 6106 Maggies Cir Unit 106
- 5966 Ortega Hills Dr
- 5487 Marsala Ln
- 6343 Ortega Farms Blvd
- 6099 Maggies Cir Unit 109
- 7651 Mccowan Dr
- 6069 Maggies Cir Unit 112
- 6076 Maggies Cir Unit 115
