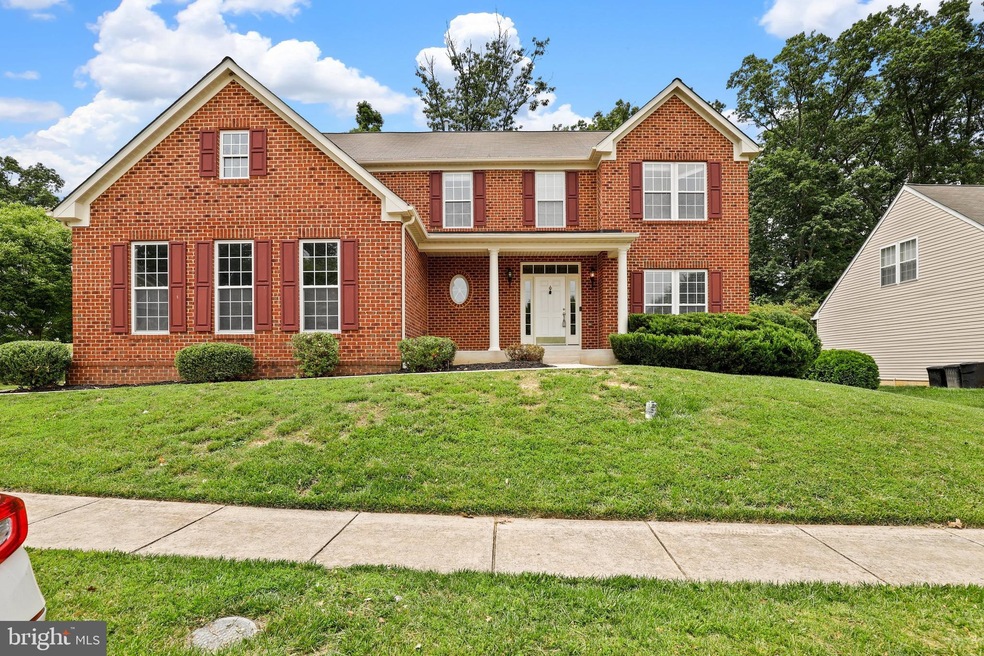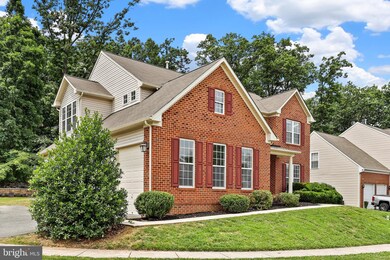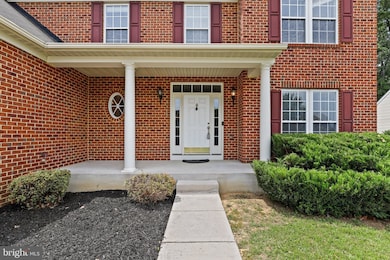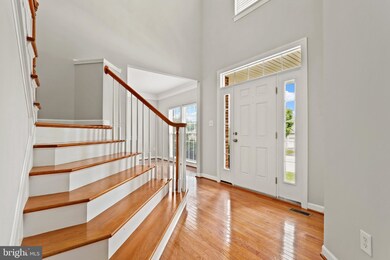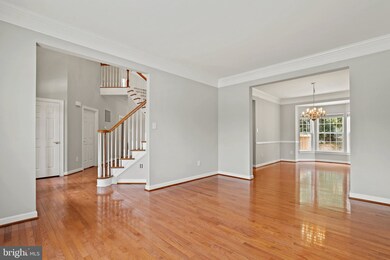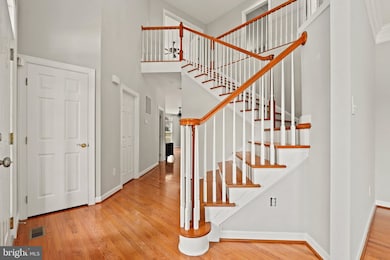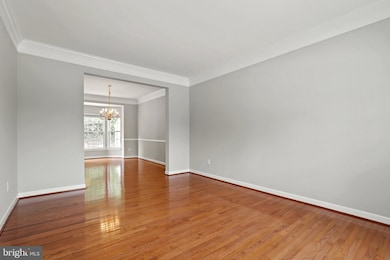
5514 Maudes Way White Marsh, MD 21162
Highlights
- 0.45 Acre Lot
- Open Floorplan
- Solid Hardwood Flooring
- Chapel Hill Elementary School Rated A-
- Colonial Architecture
- Space For Rooms
About This Home
As of August 2022Welcome to the gorgeous, spacious, and light-filled home that is warm, inviting, and ready for new owners! This charming brick front home is freshly painted and has all the bells and whistles! Enter into a 2-story foyer that leads to a gorgeous main level with a living room, dining room, a powder room, and an open floorplan kitchen that opens to the family room. A deck off the kitchen completes this level. The upper level has four bedrooms and two full baths. The primary bedroom has a huge walk-in closet and an attached primary bath with a separate tub and shower. The lower level has a large space that can be finished. Come and see this phenomenal home today!
Last Agent to Sell the Property
Mandy Kaur
Redfin Corp License #SP98360618 Listed on: 06/22/2022

Home Details
Home Type
- Single Family
Est. Annual Taxes
- $5,093
Year Built
- Built in 2007
Lot Details
- 0.45 Acre Lot
- Property is in excellent condition
- Property is zoned DR 2 H
Parking
- 2 Car Attached Garage
- 2 Driveway Spaces
- Side Facing Garage
- Garage Door Opener
Home Design
- Colonial Architecture
- Brick Front
Interior Spaces
- Property has 3 Levels
- Open Floorplan
- Built-In Features
- Ceiling Fan
- Recessed Lighting
- Window Treatments
- Family Room Off Kitchen
- Formal Dining Room
- Washer
- Attic
Kitchen
- Breakfast Area or Nook
- Eat-In Kitchen
- Gas Oven or Range
- Built-In Microwave
- Ice Maker
- Dishwasher
- Stainless Steel Appliances
- Upgraded Countertops
- Disposal
Flooring
- Solid Hardwood
- Carpet
Bedrooms and Bathrooms
- 4 Bedrooms
- En-Suite Bathroom
- Cedar Closet
- Walk-In Closet
- Bathtub with Shower
- Walk-in Shower
Basement
- Interior Basement Entry
- Space For Rooms
- Basement with some natural light
Utilities
- Forced Air Heating and Cooling System
- Vented Exhaust Fan
- Natural Gas Water Heater
Community Details
- Property has a Home Owners Association
Listing and Financial Details
- Tax Lot 8
- Assessor Parcel Number 04112500003411
Ownership History
Purchase Details
Home Financials for this Owner
Home Financials are based on the most recent Mortgage that was taken out on this home.Purchase Details
Home Financials for this Owner
Home Financials are based on the most recent Mortgage that was taken out on this home.Purchase Details
Home Financials for this Owner
Home Financials are based on the most recent Mortgage that was taken out on this home.Purchase Details
Purchase Details
Home Financials for this Owner
Home Financials are based on the most recent Mortgage that was taken out on this home.Purchase Details
Similar Homes in the area
Home Values in the Area
Average Home Value in this Area
Purchase History
| Date | Type | Sale Price | Title Company |
|---|---|---|---|
| Deed | $655,000 | Terrain Title | |
| Deed | $575,000 | -- | |
| Deed | $442,900 | Crown Title | |
| Trustee Deed | $395,600 | None Available | |
| Deed | $511,190 | -- | |
| Deed | $180,000 | -- |
Mortgage History
| Date | Status | Loan Amount | Loan Type |
|---|---|---|---|
| Open | $524,000 | New Conventional | |
| Previous Owner | $546,250 | New Conventional | |
| Previous Owner | $354,320 | New Conventional | |
| Previous Owner | $408,950 | Purchase Money Mortgage | |
| Previous Owner | $51,069 | Stand Alone Second |
Property History
| Date | Event | Price | Change | Sq Ft Price |
|---|---|---|---|---|
| 08/19/2022 08/19/22 | Sold | $575,000 | -0.9% | $192 / Sq Ft |
| 08/01/2022 08/01/22 | Pending | -- | -- | -- |
| 06/22/2022 06/22/22 | For Sale | $580,000 | +31.0% | $193 / Sq Ft |
| 03/30/2022 03/30/22 | Sold | $442,900 | -13.2% | $169 / Sq Ft |
| 01/31/2022 01/31/22 | Pending | -- | -- | -- |
| 12/14/2021 12/14/21 | For Sale | $510,000 | -- | $195 / Sq Ft |
Tax History Compared to Growth
Tax History
| Year | Tax Paid | Tax Assessment Tax Assessment Total Assessment is a certain percentage of the fair market value that is determined by local assessors to be the total taxable value of land and additions on the property. | Land | Improvement |
|---|---|---|---|---|
| 2025 | $7,265 | $504,167 | -- | -- |
| 2024 | $7,265 | $454,033 | $0 | $0 |
| 2023 | $2,774 | $403,900 | $130,100 | $273,800 |
| 2022 | $5,182 | $394,433 | $0 | $0 |
| 2021 | $4,551 | $384,967 | $0 | $0 |
| 2020 | $4,551 | $375,500 | $130,100 | $245,400 |
| 2019 | $4,551 | $375,500 | $130,100 | $245,400 |
| 2018 | $5,050 | $375,500 | $130,100 | $245,400 |
| 2017 | $5,135 | $407,000 | $0 | $0 |
| 2016 | -- | $383,533 | $0 | $0 |
| 2015 | $5,508 | $360,067 | $0 | $0 |
| 2014 | $5,508 | $336,600 | $0 | $0 |
Agents Affiliated with this Home
-
Mandy Kaur
M
Seller's Agent in 2022
Mandy Kaur
Redfin Corp
-
Rebecca Conway

Seller's Agent in 2022
Rebecca Conway
National Realty
(410) 491-6524
5 in this area
54 Total Sales
-
Anthony Jones
A
Seller Co-Listing Agent in 2022
Anthony Jones
National Realty
(443) 846-2950
3 in this area
21 Total Sales
-
Brenda Larrubia
B
Buyer's Agent in 2022
Brenda Larrubia
Allfirst Realty, Inc.
(443) 355-7106
1 in this area
69 Total Sales
-
Lawrence Lessin

Buyer's Agent in 2022
Lawrence Lessin
Save 6, Incorporated
(301) 355-6104
1 in this area
673 Total Sales
Map
Source: Bright MLS
MLS Number: MDBC2040942
APN: 11-2500003411
- 11540 Philadelphia Rd
- 11540 Philadelphia Rd Unit 5
- 11540 Philadelphia Rd Unit 19
- 5607 Harvey Ct
- 50 Bangert Ave
- 9424 Georgia Belle Dr
- 5703 Allender Rd
- 5623 Allender Rd
- 11240 Philadelphia Rd
- 0 New Forge Rd Unit MDBC2119466
- 5717 Station Rd
- 5214 Forge Rd
- 4914 Glen Summit Dr
- 5662 Gunpowder Rd
- 9804 Kerries Ct
- 5937 Monk Ave
- 11345 Pulaski Hwy
- 0 Joppa Unit MDBC2128884
- Shirley Plan at Vista Reserve
- Abigail Plan at Vista Reserve
