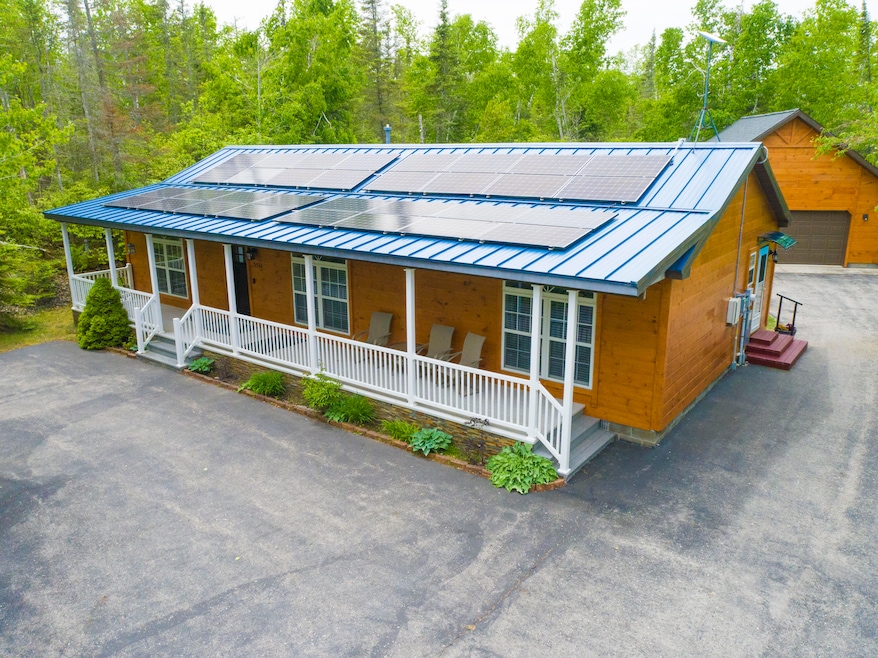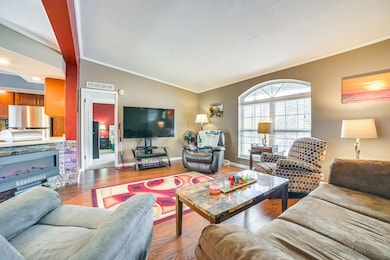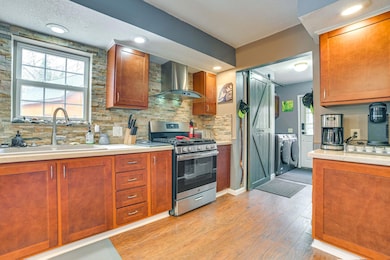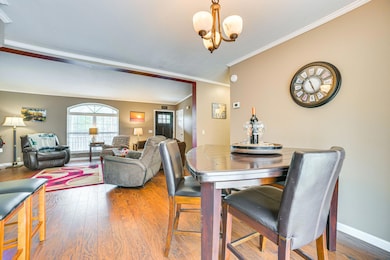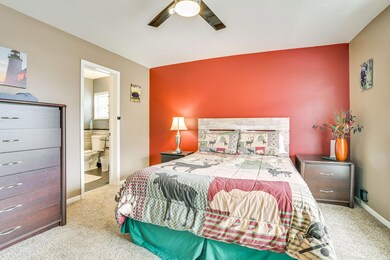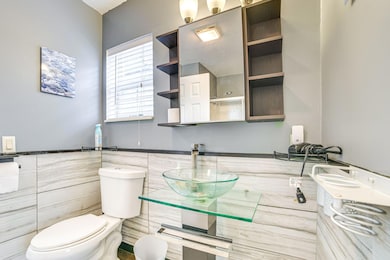
5514 N Bay Ct Presque Isle Harbor, MI 49777
Estimated payment $1,712/month
Highlights
- Deck
- Ranch Style House
- 2 Car Detached Garage
- Vaulted Ceiling
- Mud Room
- Fireplace
About This Home
Immaculate 3 Bed, 2 Bath turn-key home fully furnished with all the updates, nestled on a private wooded lot just minutes from the shores of Lake Huron! The open living space and split floor plan offer a updated primary suite on one side of the house, with 2 bedrooms and full updated bath on the other side. The kitchen, dining, and living room areas are centrally located, updated, and perfect for entertaining guests. Large windows through out offer tons of natural light. Outside, you'll enjoy the oversized detached garage with tons of storage space above and electric vehicle charger, paved driveway, covered front porch, and maintenance free front and rear decks. This stunning home has it all!
Listing Agent
Lakeshore Realty Brokerage Phone: 989-595-2970 License #6502418098 Listed on: 06/16/2025
Home Details
Home Type
- Single Family
Year Built
- Built in 1996
Lot Details
- Lot Dimensions are 80'x217'
- Property is zoned R-2
Home Design
- Ranch Style House
- Wood Siding
Interior Spaces
- 1,456 Sq Ft Home
- Vaulted Ceiling
- Ceiling Fan
- Fireplace
- Blinds
- Rods
- Mud Room
- Living Room
- Dining Room
- Laminate Flooring
- Fire and Smoke Detector
Kitchen
- Oven or Range
- Microwave
- Dishwasher
- Disposal
Bedrooms and Bathrooms
- 3 Bedrooms
- Split Bedroom Floorplan
- 2 Full Bathrooms
Laundry
- Laundry on main level
- Dryer
- Washer
Basement
- Crawl Space
- Basement Window Egress
Parking
- 2 Car Detached Garage
- Garage Door Opener
- Driveway
Outdoor Features
- Deck
- Patio
Schools
- Hinks Elementary School
- Alpena High School
Utilities
- Forced Air Heating System
- Heating System Uses Propane
- Municipal Utilities District Water
- Water Softener
- Septic Tank
- Septic System
- Satellite Dish
Community Details
- Property has a Home Owners Association
- North Bay Shores Subdivision
Listing and Financial Details
- Assessor Parcel Number 122-205-000-063-00
- Tax Block 17
Map
Home Values in the Area
Average Home Value in this Area
Property History
| Date | Event | Price | Change | Sq Ft Price |
|---|---|---|---|---|
| 06/16/2025 06/16/25 | For Sale | $259,900 | -- | $179 / Sq Ft |
Similar Homes in the area
Source: Water Wonderland Board of REALTORS®
MLS Number: 201835259
- Lot 159 W Renwick Cir
- Lot 116 W Norwood Ct
- 16905 E Norwood Ct
- Lot 306 Bay Shore Dr
- 0 E Renwick Cir Unit 201833714
- NHN Renwick Cir
- 296 Bay View Dr
- Lot 294 Bay View Dr
- 15967 Spruce Dr
- Lot 60 Ponderosa Cir
- 6281 Spruce Ct
- 0 Lakewood Dr Unit 24063771
- NHM Lakewood Dr
- 0 Pineview Dr Unit 201834518
- Lot 325 Fallen Timbers Dr
- 17248 Cedar Grove Ct
- 446&447 E Co Road 638
- Lot 36 E Co Road 638
- Lot 338 E Co Road 638
- 0 E 638 Hwy Unit 201834024
