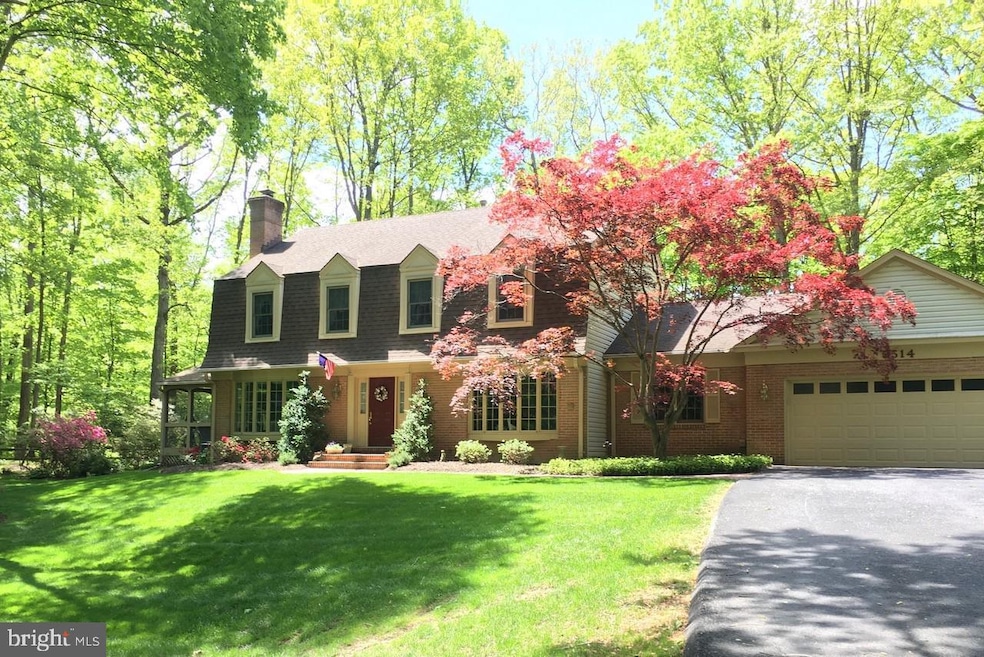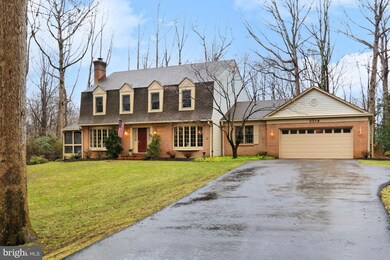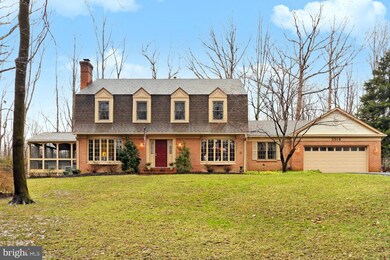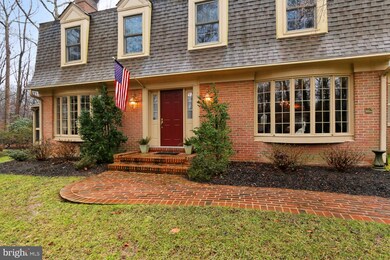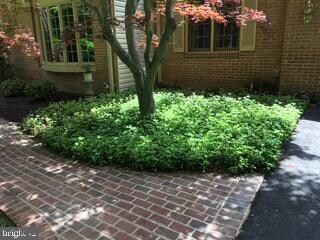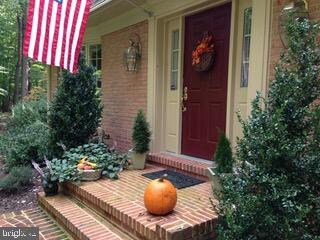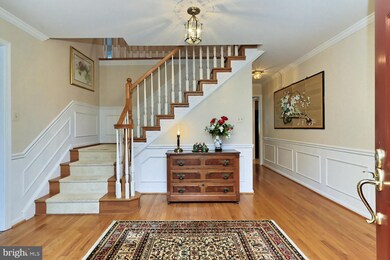
5514 Sandy Folly Ct Fairfax Station, VA 22039
Estimated Value: $1,079,000 - $1,302,000
Highlights
- Eat-In Gourmet Kitchen
- View of Trees or Woods
- Colonial Architecture
- Bonnie Brae Elementary School Rated A-
- 1.39 Acre Lot
- Recreation Room
About This Home
As of March 2022Absolutely stunning Barton Place colonial nestled on nearly 1.4 serene acres**Beautiful landscaping with flowering trees and shrubs, a Civil War trench and wooded surrounds contribute to this park-like setting**Classic elegance best describes this 4-bedroom, 2.5 bath home with over 3500 finished square feet on 3 levels, hardwood floors, colonial moldings, main level library updated kitchen and baths and more**Formal living room with wood-burning fireplace**Entertainment-sized dining room**Expansive family room with gas fireplace**Eat-in kitchen with center island, granite counters with decorative backsplash, cooktop and built-in oven and microwave/convection**Primary bedroom suite with hardwood floors, loads of closet space, luxury bath and separate office/sitting room**Finished recreation/game room**Ample storage and unfinished space on the lower level for expansion**Fabulous screened porch and brick patio**Inground sprinkler system**See documents for all the many updates/upgrades**Please schedule your viewing appointment on-line**Thank you for wearing a facial mask and the provided shoe covers when touring this lovely home**
Last Agent to Sell the Property
RE/MAX Allegiance License #0225132409 Listed on: 02/10/2022

Home Details
Home Type
- Single Family
Est. Annual Taxes
- $8,363
Year Built
- Built in 1981
Lot Details
- 1.39 Acre Lot
- Sprinkler System
- Property is in excellent condition
- Property is zoned 030
HOA Fees
- $17 Monthly HOA Fees
Parking
- 2 Car Attached Garage
- Garage Door Opener
- Driveway
Home Design
- Colonial Architecture
- Asphalt Roof
- Vinyl Siding
- Brick Front
Interior Spaces
- Property has 3 Levels
- Traditional Floor Plan
- Built-In Features
- Chair Railings
- Crown Molding
- Wainscoting
- Ceiling Fan
- Skylights
- Recessed Lighting
- 2 Fireplaces
- Fireplace With Glass Doors
- Fireplace Mantel
- Double Hung Windows
- Palladian Windows
- Bay Window
- Window Screens
- Six Panel Doors
- Family Room Off Kitchen
- Living Room
- Breakfast Room
- Formal Dining Room
- Den
- Library
- Recreation Room
- Screened Porch
- Storage Room
- Views of Woods
Kitchen
- Eat-In Gourmet Kitchen
- Built-In Oven
- Cooktop
- Built-In Microwave
- Ice Maker
- Dishwasher
- Kitchen Island
- Upgraded Countertops
- Disposal
Flooring
- Wood
- Carpet
- Ceramic Tile
Bedrooms and Bathrooms
- 4 Bedrooms
- En-Suite Primary Bedroom
- Walk-In Closet
- Soaking Tub
- Bathtub with Shower
Laundry
- Laundry Room
- Laundry on main level
- Dryer
- Washer
Partially Finished Basement
- Sump Pump
- Space For Rooms
- Crawl Space
Home Security
- Home Security System
- Fire and Smoke Detector
- Fire Sprinkler System
Outdoor Features
- Exterior Lighting
Schools
- Bonnie Brae Elementary School
- Robinson Secondary Middle School
- Robinson Secondary High School
Utilities
- Forced Air Heating and Cooling System
- Humidifier
- Vented Exhaust Fan
- Natural Gas Water Heater
- Septic Equal To The Number Of Bedrooms
Community Details
- Association fees include common area maintenance
- Barton Place HOA, Phone Number (202) 213-7581
- Barton Place Subdivision
Listing and Financial Details
- Tax Lot 21
- Assessor Parcel Number 0683 15 0021
Ownership History
Purchase Details
Home Financials for this Owner
Home Financials are based on the most recent Mortgage that was taken out on this home.Purchase Details
Similar Homes in the area
Home Values in the Area
Average Home Value in this Area
Purchase History
| Date | Buyer | Sale Price | Title Company |
|---|---|---|---|
| Little Maria Theresa | $1,127,000 | Universal Title | |
| Little Maria Theresa | $1,127,000 | First American Title | |
| Gilbert Te John C | -- | -- |
Mortgage History
| Date | Status | Borrower | Loan Amount |
|---|---|---|---|
| Closed | Little Maria Theresa | $888,000 | |
| Closed | Little Maria Theresa | $888,000 | |
| Previous Owner | Gilbert John C | $150,000 | |
| Previous Owner | Gilbert John C | $250,000 | |
| Previous Owner | Gilbert John C | $227,000 |
Property History
| Date | Event | Price | Change | Sq Ft Price |
|---|---|---|---|---|
| 03/14/2022 03/14/22 | Sold | $1,127,000 | +16.8% | $319 / Sq Ft |
| 02/13/2022 02/13/22 | Pending | -- | -- | -- |
| 02/10/2022 02/10/22 | For Sale | $965,000 | -- | $273 / Sq Ft |
Tax History Compared to Growth
Tax History
| Year | Tax Paid | Tax Assessment Tax Assessment Total Assessment is a certain percentage of the fair market value that is determined by local assessors to be the total taxable value of land and additions on the property. | Land | Improvement |
|---|---|---|---|---|
| 2024 | $11,662 | $1,006,650 | $350,000 | $656,650 |
| 2023 | $11,074 | $981,260 | $340,000 | $641,260 |
| 2022 | $9,358 | $818,400 | $310,000 | $508,400 |
| 2021 | $8,363 | $712,690 | $275,000 | $437,690 |
| 2020 | $8,257 | $697,640 | $265,000 | $432,640 |
| 2019 | $8,257 | $697,640 | $265,000 | $432,640 |
| 2018 | $7,939 | $690,330 | $265,000 | $425,330 |
| 2017 | $8,220 | $708,050 | $265,000 | $443,050 |
| 2016 | $8,266 | $713,520 | $265,000 | $448,520 |
| 2015 | $7,507 | $672,670 | $255,000 | $417,670 |
| 2014 | $7,490 | $672,670 | $255,000 | $417,670 |
Agents Affiliated with this Home
-
Priscilla Moore

Seller's Agent in 2022
Priscilla Moore
RE/MAX
(703) 298-2641
2 in this area
37 Total Sales
-
Jonathan Granlund

Buyer's Agent in 2022
Jonathan Granlund
Real Broker, LLC
(703) 537-6747
2 in this area
140 Total Sales
Map
Source: Bright MLS
MLS Number: VAFX2044902
APN: 0683-15-0021
- 11123 Popes Head Rd
- 5514 Shooters Hill Ln
- 5580 Ann Peake Dr
- 5810 Hannora Ln
- 11405 Fairfax Station Rd
- 5826 Hannora Ln
- 10794 Adare Dr
- 0 Joshua Davis Ct
- 11316 Robert Carter Rd
- 10728 Zion Dr
- 5516 Yellow Rail Ct
- 6005 Makely Dr
- 5313 Black Oak Dr
- 5039 Prestwick Dr
- 5341 Black Oak Dr
- 6028 Berwynd Rd
- 11166 Deuaughn Ct
- 6104 Arrington Dr
- 11302 Alms House Ct
- 10840 Burr Oak Way
- 5514 Sandy Folly Ct
- 5512 Sandy Folly Ct
- 5515 Sandy Folly Ct
- 11133 Flora Lee Dr
- 5510 Sandy Folly Ct
- 5610 Smoke Rise Ln
- 11131 Flora Lee Dr
- 5622 Dogue Run Dr
- 11115 Flora Lee Dr
- 11134 Flora Lee Dr
- 5508 Sandy Folly Ct
- 5616 Smoke Rise Ln
- 5606 Mary Fairfax Ct
- 11127 Flora Lee Dr
- 5507 Sandy Folly Ct
- 11132 Flora Lee Dr
- 5607 Mary Fairfax Ct
- 11119 Flora Lee Dr
- 5504 Sandy Folly Ct
- 11307 Beech Ridge Ct
