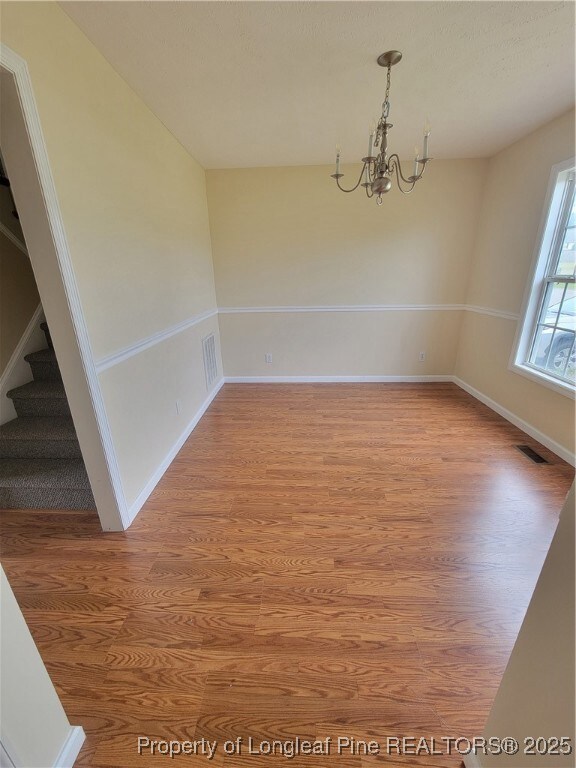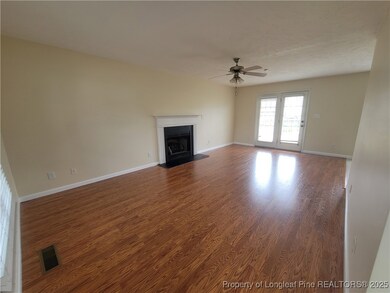
5514 Shady Lawn Dr Hope Mills, NC 28348
South View NeighborhoodEstimated payment $1,612/month
Highlights
- Deck
- No HOA
- Formal Dining Room
- 1 Fireplace
- Breakfast Area or Nook
- Front Porch
About This Home
Excited to share this home with you as sadly the buyers had to back out...... The home features an open yet separate floor plan downstairs, providing ample natural sunlight and space. You will find the home features a full formal dining room and a large living room, each with new Mohawk Laminate flooring for a classic feel and a beautiful coat of fresh paint that continues throughout the home. The eat-in kitchen is spacious and bright with new quartz countertops, an undermount sink, and classic yet modern LVT tile. You can follow the split staircase up to an incredible bonus room, or take a turn to the upstairs laundry, three bedrooms, and two additional bathrooms. The hallways continue with laminate flooring, but each bedroom, the stairs, and the bonus room have beautiful new carpets! The bathrooms are fresh, clean, and simple, also with new quartz countertops and updated fixtures. The backyard is fully fenced, with an updated deck, a large shed, or she shed! The home also features new HVAC systems, making it move-in ready. **Realtor has ownership in home** and professional photos will be done soon
Home Details
Home Type
- Single Family
Est. Annual Taxes
- $1,731
Year Built
- Built in 2004
Lot Details
- Lot Dimensions are 94 x 125
- Property is Fully Fenced
- Privacy Fence
- Level Lot
- Cleared Lot
- Property is in good condition
Parking
- 2 Car Attached Garage
Interior Spaces
- 1,884 Sq Ft Home
- 2-Story Property
- Tray Ceiling
- Ceiling Fan
- 1 Fireplace
- Insulated Windows
- Entrance Foyer
- Formal Dining Room
- Crawl Space
- Washer and Dryer Hookup
Kitchen
- Breakfast Area or Nook
- Eat-In Kitchen
- Range
- Microwave
- Dishwasher
- Disposal
Flooring
- Carpet
- Laminate
- Tile
Bedrooms and Bathrooms
- 3 Bedrooms
- Walk-In Closet
- Garden Bath
Outdoor Features
- Deck
- Outdoor Storage
- Front Porch
Schools
- Ed V. Baldwin Elementary School
- South View Middle School
- South View Senior High School
Utilities
- Forced Air Heating and Cooling System
Community Details
- No Home Owners Association
- Sally Hill @ Sv Subdivision
Listing and Financial Details
- Assessor Parcel Number 0424574151
- Seller Considering Concessions
Map
Home Values in the Area
Average Home Value in this Area
Tax History
| Year | Tax Paid | Tax Assessment Tax Assessment Total Assessment is a certain percentage of the fair market value that is determined by local assessors to be the total taxable value of land and additions on the property. | Land | Improvement |
|---|---|---|---|---|
| 2024 | $1,731 | $159,443 | $30,000 | $129,443 |
| 2023 | $1,731 | $159,443 | $30,000 | $129,443 |
| 2022 | $1,657 | $159,443 | $30,000 | $129,443 |
| 2021 | $1,657 | $159,443 | $30,000 | $129,443 |
| 2019 | $1,657 | $160,300 | $30,000 | $130,300 |
| 2018 | $1,597 | $160,300 | $30,000 | $130,300 |
| 2017 | $1,597 | $160,300 | $30,000 | $130,300 |
| 2016 | $1,562 | $167,800 | $30,000 | $137,800 |
| 2015 | $1,562 | $167,800 | $30,000 | $137,800 |
| 2014 | $1,562 | $167,800 | $30,000 | $137,800 |
Property History
| Date | Event | Price | Change | Sq Ft Price |
|---|---|---|---|---|
| 07/14/2025 07/14/25 | Pending | -- | -- | -- |
| 07/13/2025 07/13/25 | For Sale | $265,000 | -- | $141 / Sq Ft |
Purchase History
| Date | Type | Sale Price | Title Company |
|---|---|---|---|
| Warranty Deed | $175,000 | None Listed On Document | |
| Warranty Deed | $150,000 | -- | |
| Deed | $156,000 | -- |
Mortgage History
| Date | Status | Loan Amount | Loan Type |
|---|---|---|---|
| Open | $187,500 | Construction | |
| Previous Owner | $5,590 | FHA | |
| Previous Owner | $7,532 | FHA | |
| Previous Owner | $146,644 | FHA | |
| Previous Owner | $32,076 | Credit Line Revolving | |
| Previous Owner | $124,720 | New Conventional |
Similar Homes in Hope Mills, NC
Source: Longleaf Pine REALTORS®
MLS Number: 746947
APN: 0424-57-5121
- 5511 Shady Lawn Dr
- 3118 High Plains Dr
- 4821 Miranda Dr
- 2942 Highplains Dr
- 4829 Miranda Dr
- 2929 Piney Mountain Dr
- 4832 Miranda Dr
- 2923 High Plains Dr
- 4912 Miranda Dr
- 613 Sunnybrook Dr
- 5733 Azure Dr
- 707 Connaly Dr
- 5829 Crepe Myrtle Dr
- 3203 Sperry Branch Way Unit 16
- 4731 Grandison Ct
- 1304 Alexwood Dr
- 4725 Grandison Ct






